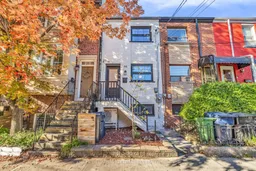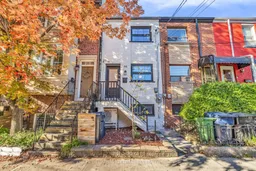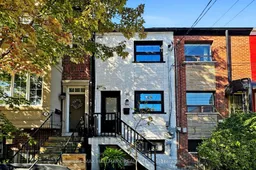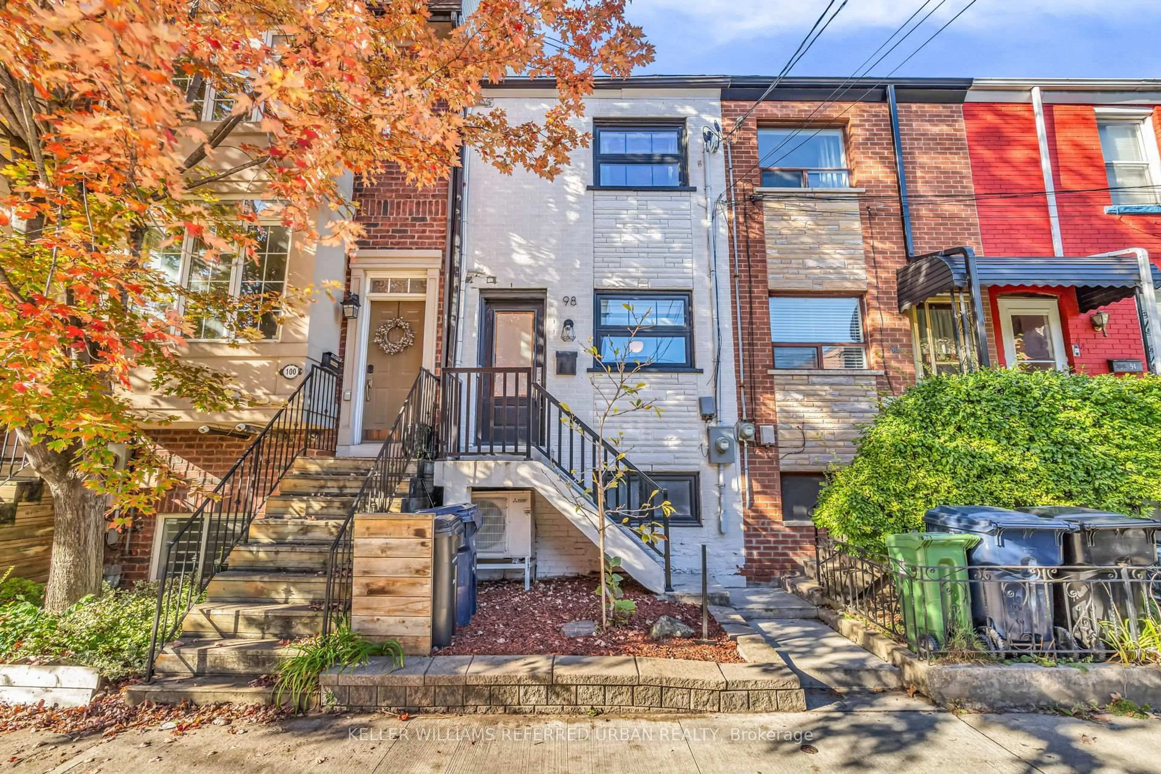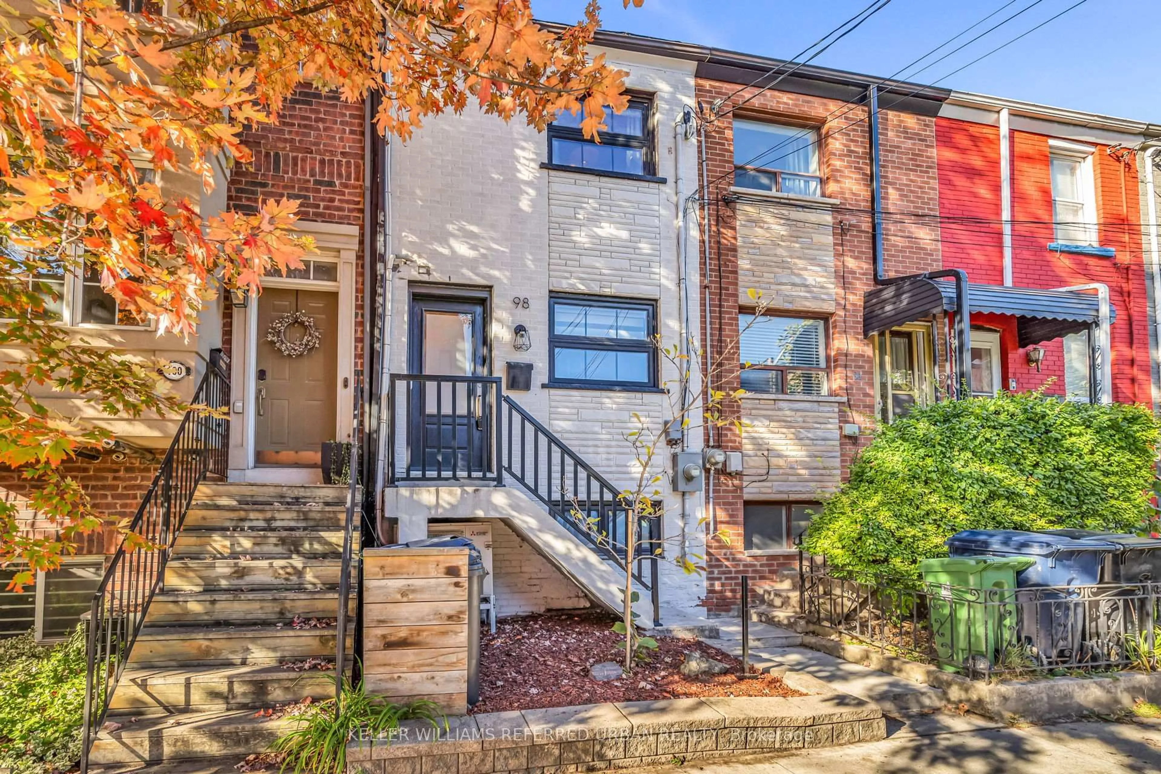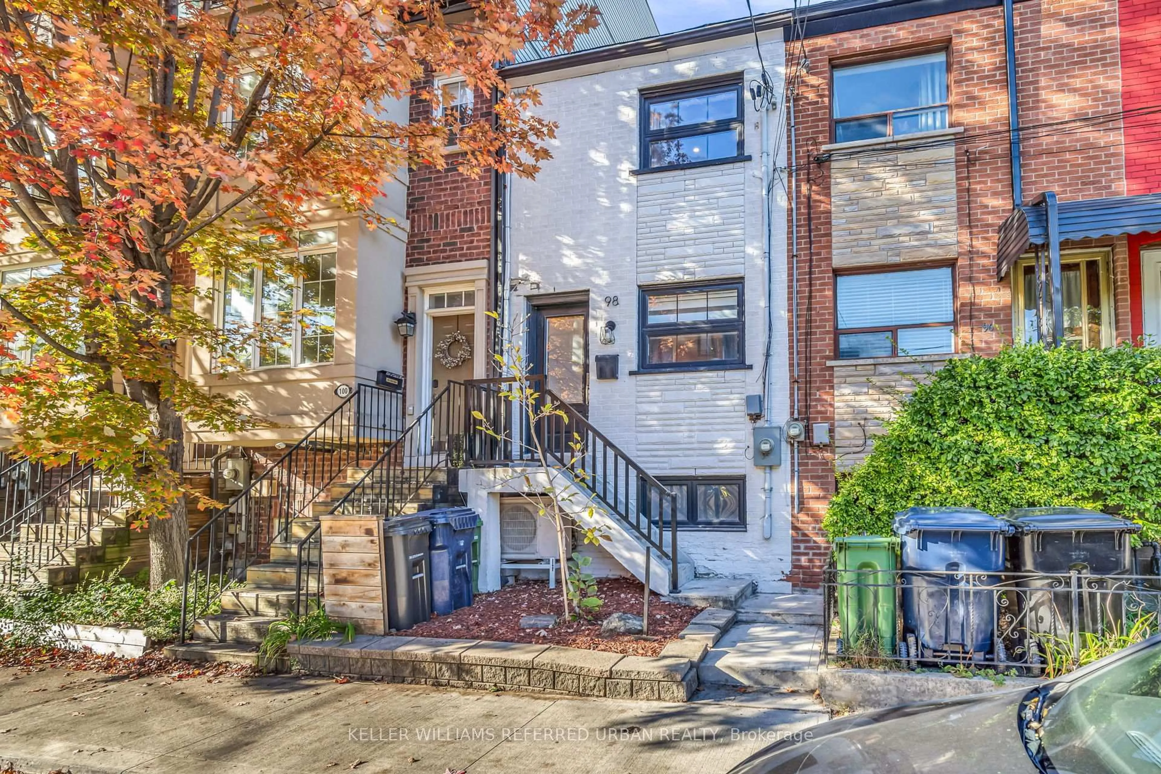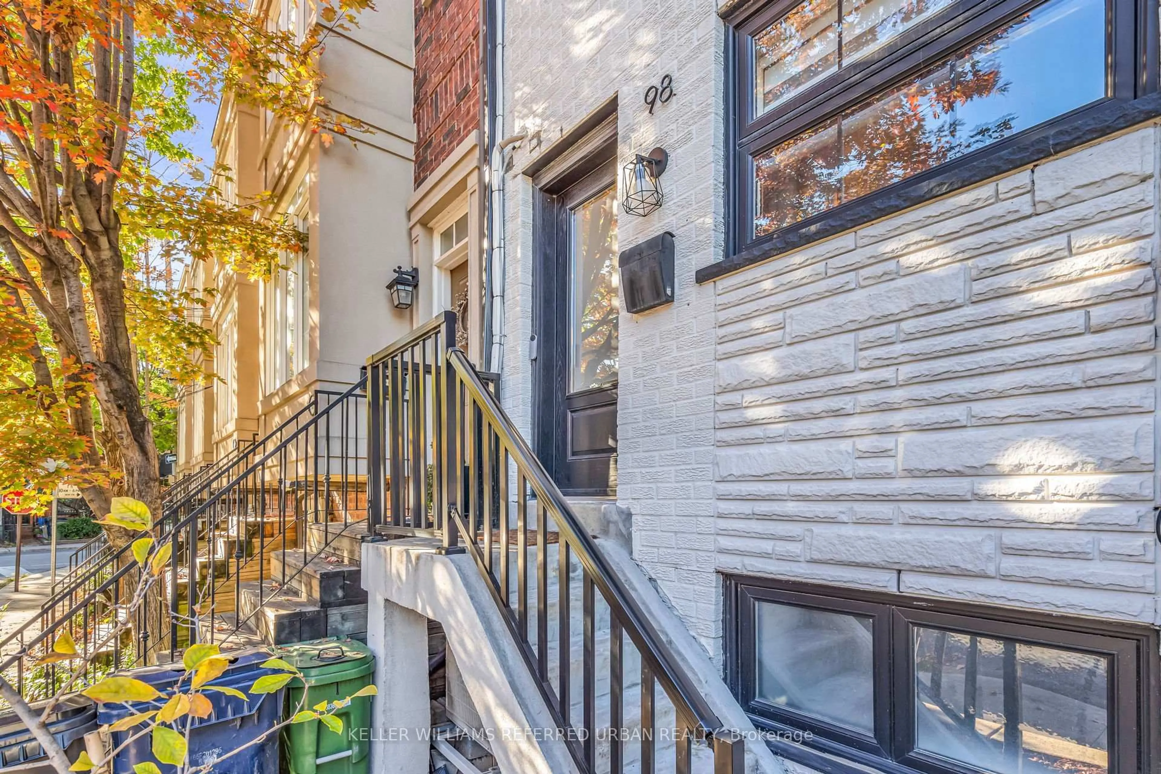98 Mitchell Ave, Toronto, Ontario M6J 1B9
Contact us about this property
Highlights
Estimated valueThis is the price Wahi expects this property to sell for.
The calculation is powered by our Instant Home Value Estimate, which uses current market and property price trends to estimate your home’s value with a 90% accuracy rate.Not available
Price/Sqft$1,285/sqft
Monthly cost
Open Calculator
Description
Welcome to 98 Mitchell Ave, a freehold gem ideally positioned between the vibrant pulse of Queen West and the refined charm of King Street West-two of Toronto's most sought-after neighbourhoods. Parking is refreshingly straightforward, with very affordable street permits and consistently available spots-an uncommon advantage in this downtown pocket. Perfect for anyone seeking a condo-to-freehold upgrade, this home offers more space, privacy, and independence-including your own front door. The main floor features warm herringbone hardwood flooring, a modern kitchen with quartz countertops, and oversized industrial-style windows that fill the space with natural light. Upstairs includes two inviting bedrooms, a newly added custom closet, and a full bathroom finished with timeless design. One of the home's greatest assets is the fully remodelled lower level, complete with a separate entrance, above-grade windows, and thoughtful updates that elevate both comfort and usability. This versatile space is perfectly suited as a self-contained rental unit, in-law suite, or private guest retreat, offering significant potential for supplementary income or long-term value growth. In a location with strong demand for quality rentals, this feature sets the property apart. With modern improvements and solid fundamentals, this home represents an exceptional opportunity to personalize and grow within one of downtown's most peaceful and well-kept residential streets. Outside your door is the best of Toronto living: Trinity Bellwoods Park, boutique shops, independent cafés, award-winning restaurants, galleries, and the day-to-night amenities of both Queen West and King West. Walk, cycle, or take transit anywhere - Ossington, Bellwoods, King West nightlife, and more.A rare freehold offering in a premier neighbourhood-with meaningful income potential and no condo fees.
Property Details
Interior
Features
Lower Floor
Rec
3.53 x 3.23Kitchen
1.96 x 1.55Rec
3.0 x 2.13Bathroom
1.6 x 1.55Exterior
Features
Property History
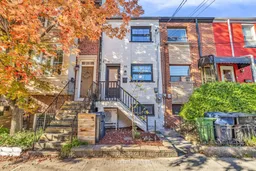 49
49