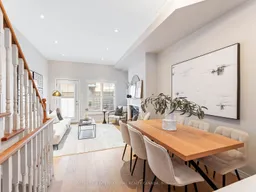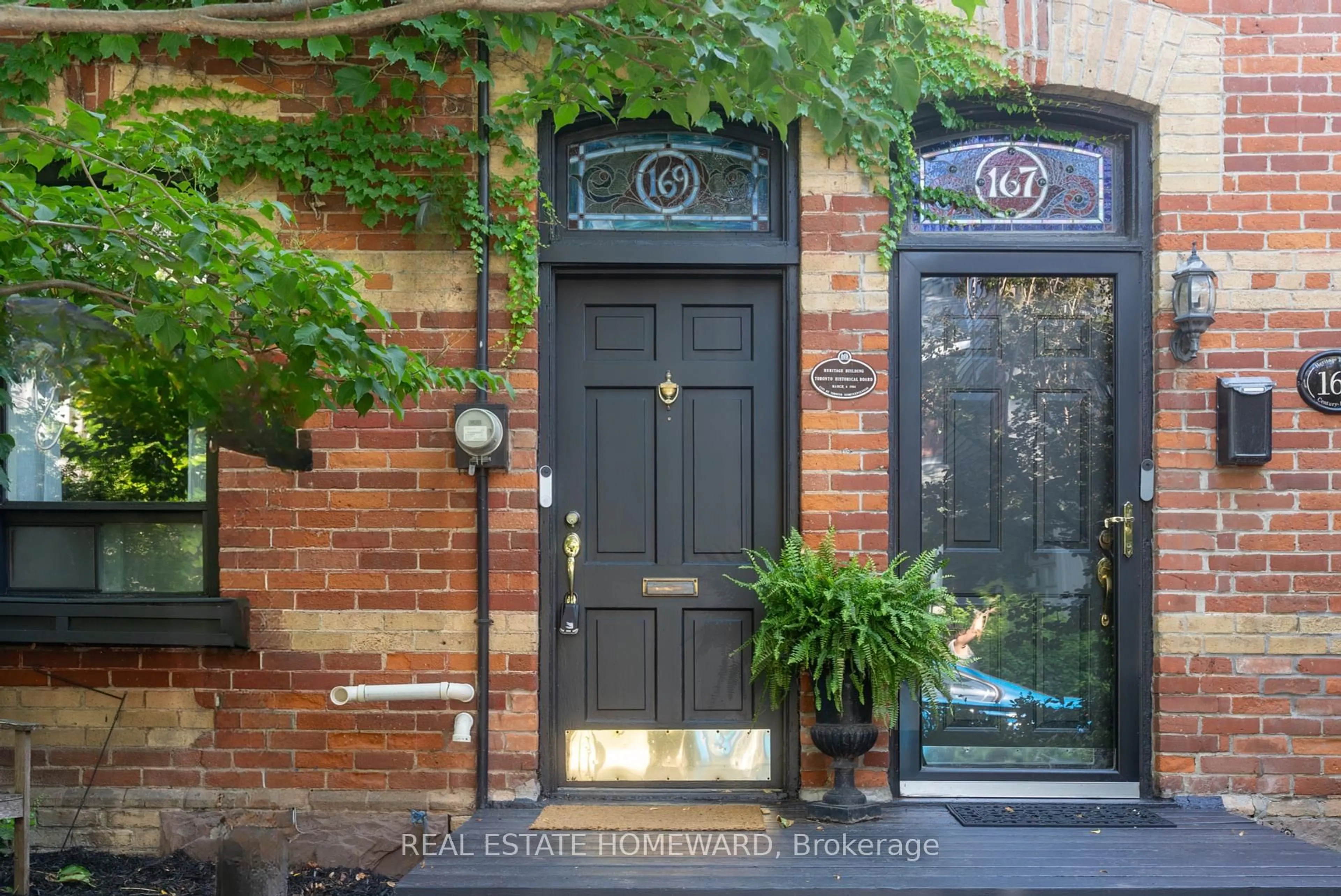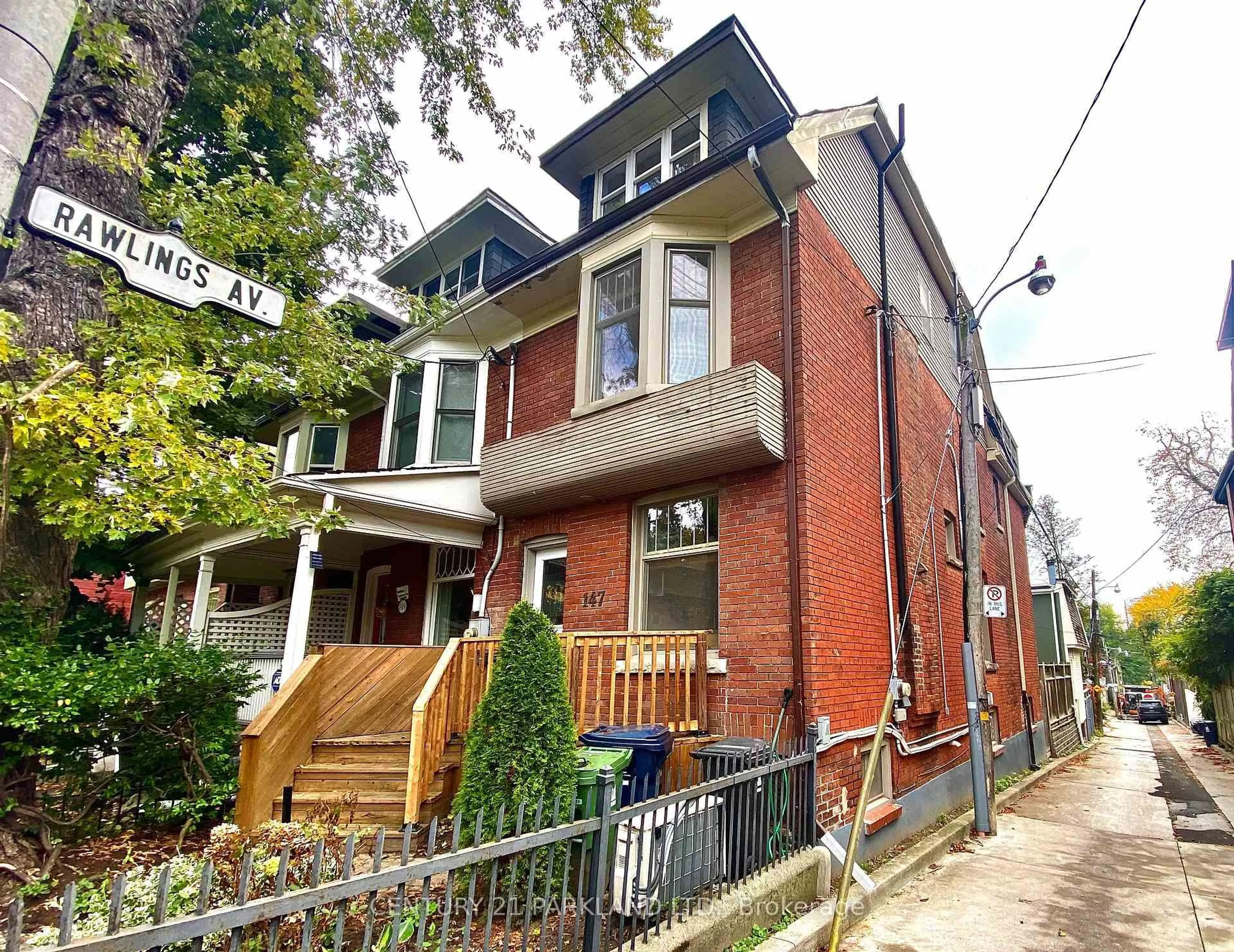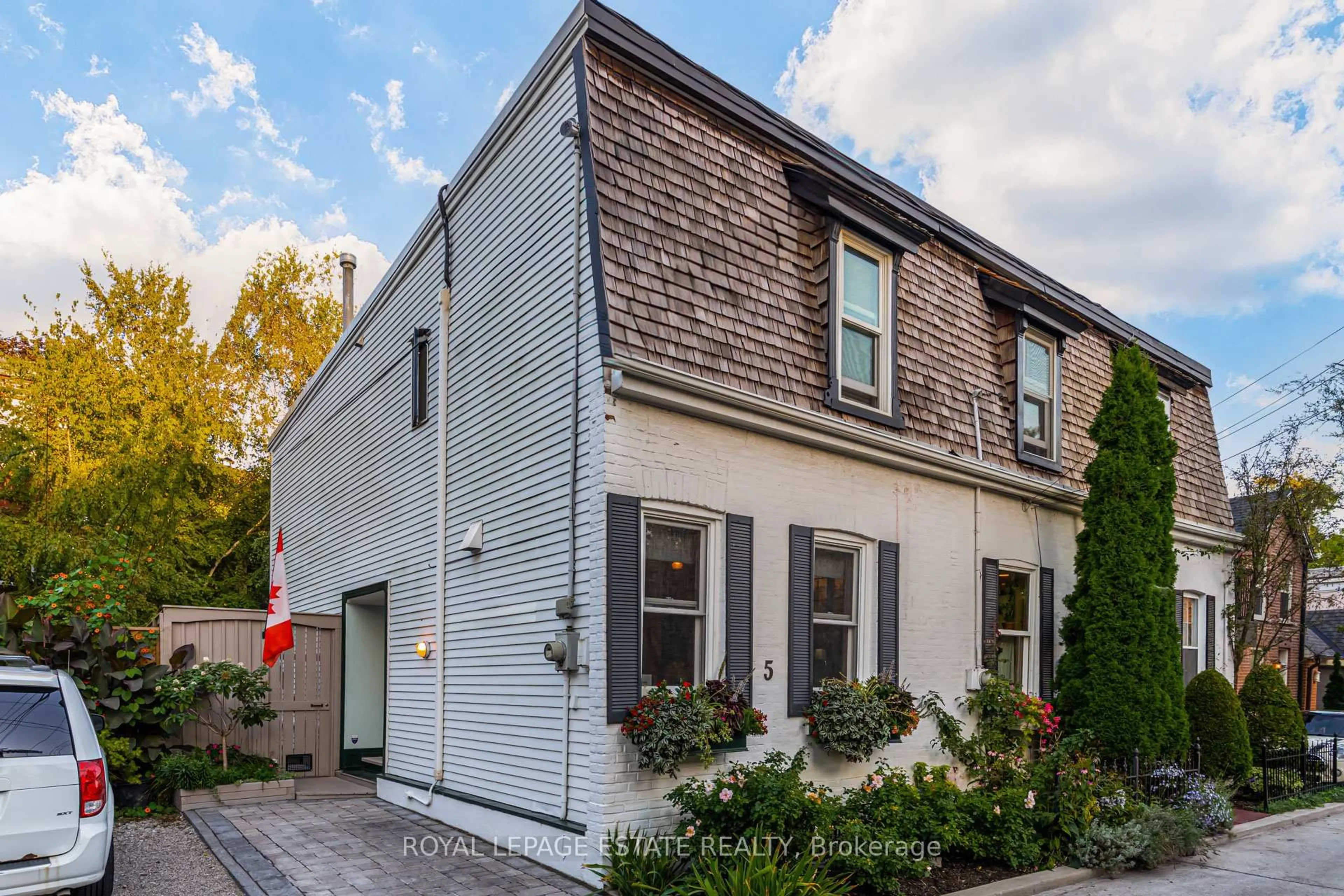Renovated executive freehold townhome, perfectly tucked away on a quiet street yet conveniently positioned between the vibrant energy of Queen West to the north and King West to the south! Offering a spacious 3-bedroom, 2-bathroom layout with 2-car parking and a high-ceiling basement. Enjoy outdoor living with a large back deck off the living room, ideal for BBQs, and entertaining, plus a private balcony off the primary bedroom. The home features gorgeous hardwood floors throughout and soaring ceilings 10 ft on the main level, nearly 9 ft on the second and third levels, and over 9 ft in the basement. The foyer includes a convenient coat closet and leads into an open-concept main floor. The living room is bright and welcoming, with a gas fireplace and windows that overlook the deck. The expansive kitchen is a chef's dream, with quartz countertops, eat in area, stainless steel appliances, gas stove, undermount double sink, and an abundance of cabinetry and counter space. West-facing windows flood the space with natural light. Upstairs, the second level features two generously sized bedrooms, a 4-piece semi-ensuite bathroom, and a laundry area. The private primary suite occupies the entire third floor, offering a spacious bedroom that easily accommodates a king-sized bed, a walk-in closet, a skylight, and a walkout to the charming balcony. The luxurious 5-piece ensuite includes a jacuzzi tub, separate walk-in shower, and a double-sink vanity with plenty of storage. The high-ceilinged basement provides versatile space for whatever you need additional bathroom, office, exercise room, or extra storage. Additional features include a built-in garage with interior access. TTC is just steps away, with streetcars on King, Queen, and Bathurst. Located just minutes from the best of Toronto, including trendy restaurants, pubs, cafes, boutiques, and shops along Queen and King West.
Inclusions: Great Transit-Incl Future King Subway Stop. High Walk & Bike Scores, Many Parks Nearby. Hdwd Flrs Main. Hi-Eff Gas Furnace & Ac. Kitchen Reno. Plus Much More! 2 Car Parking
 34
34





