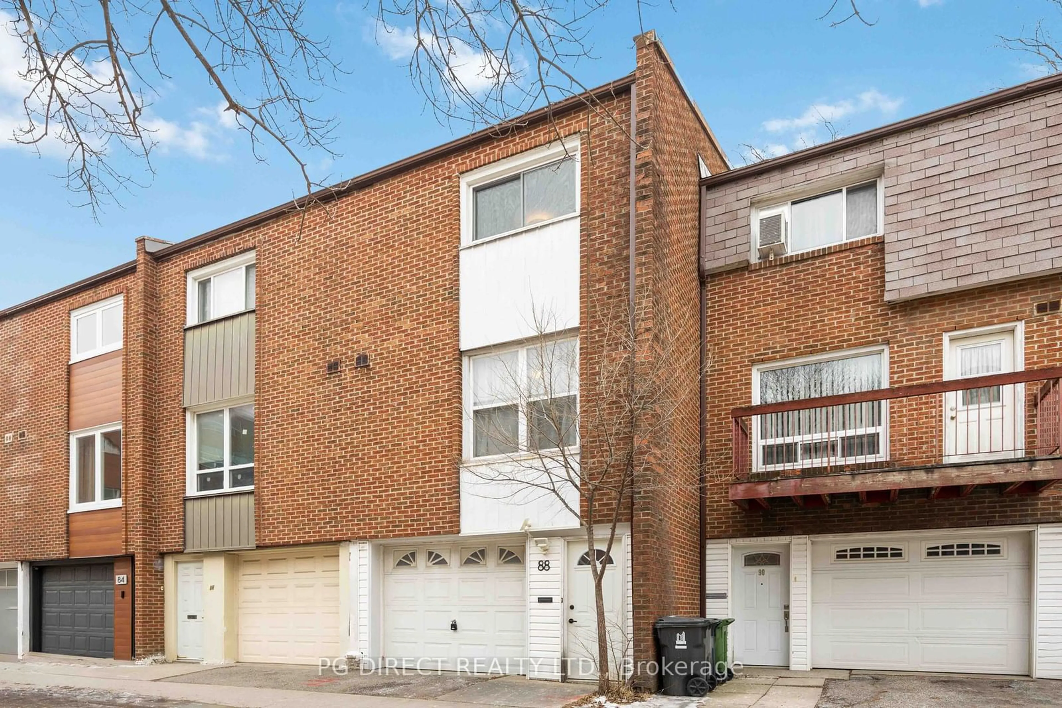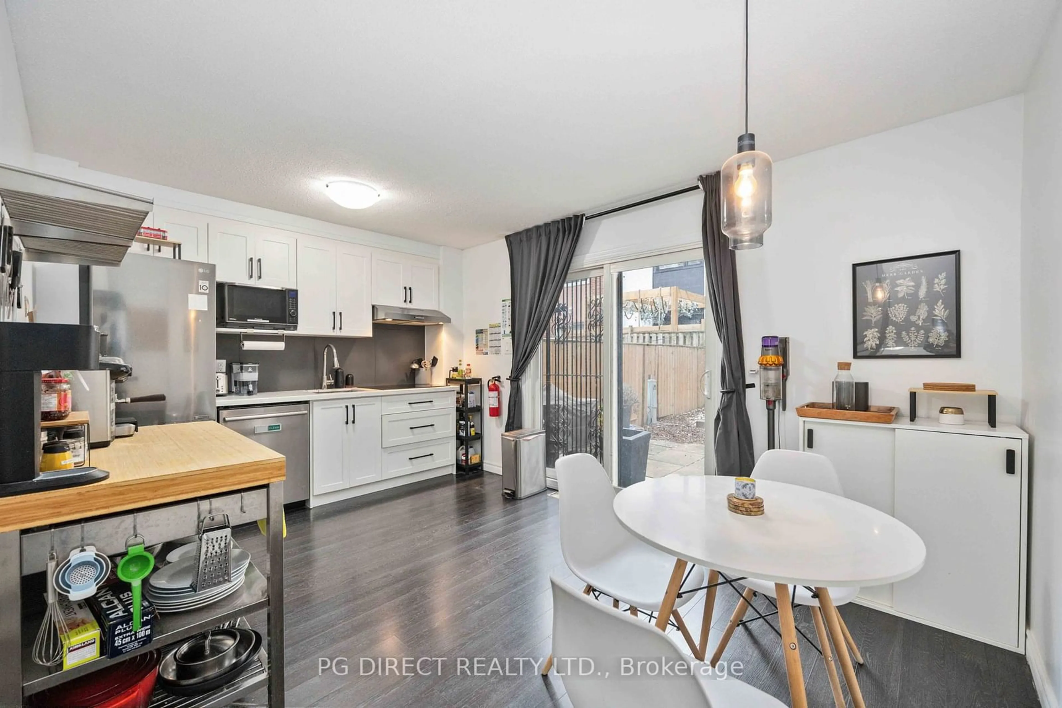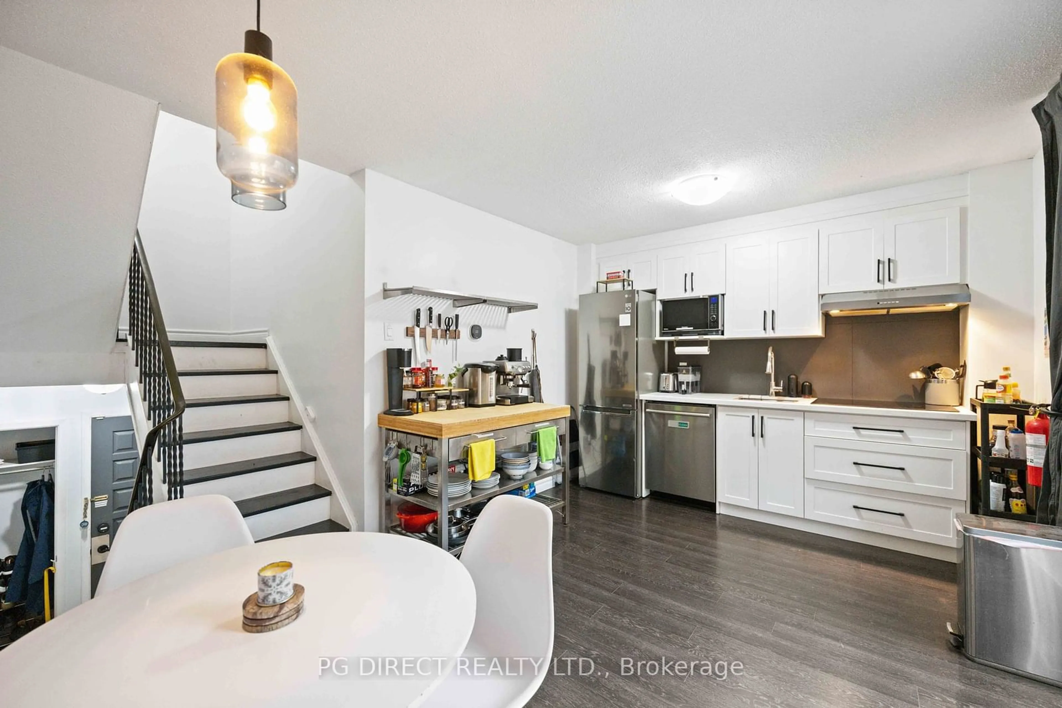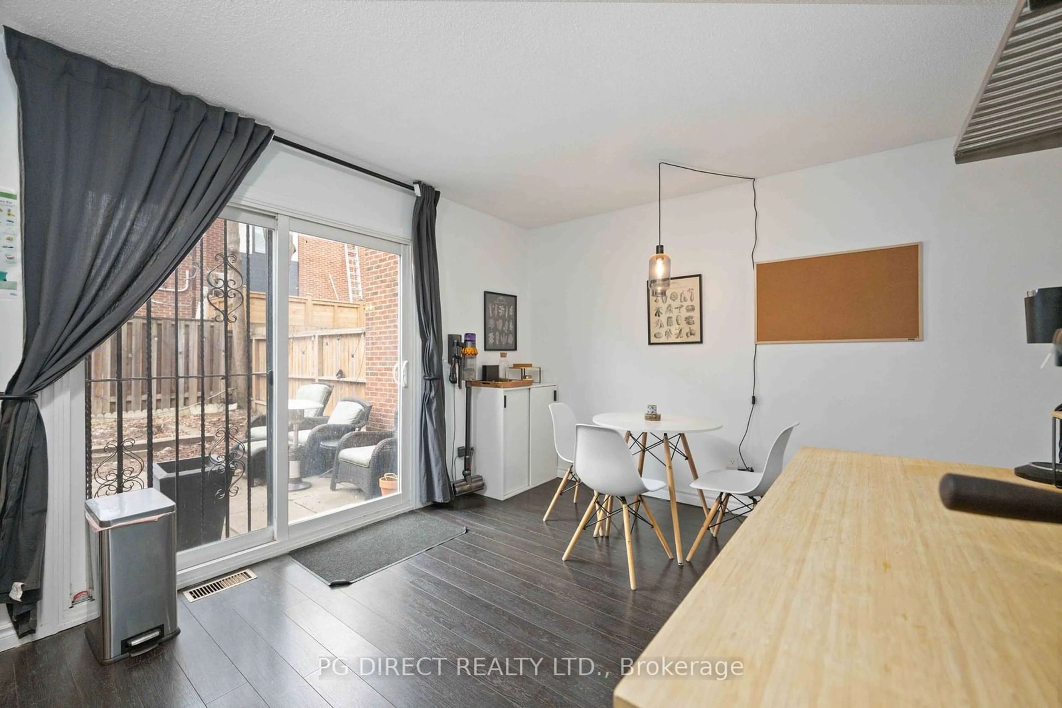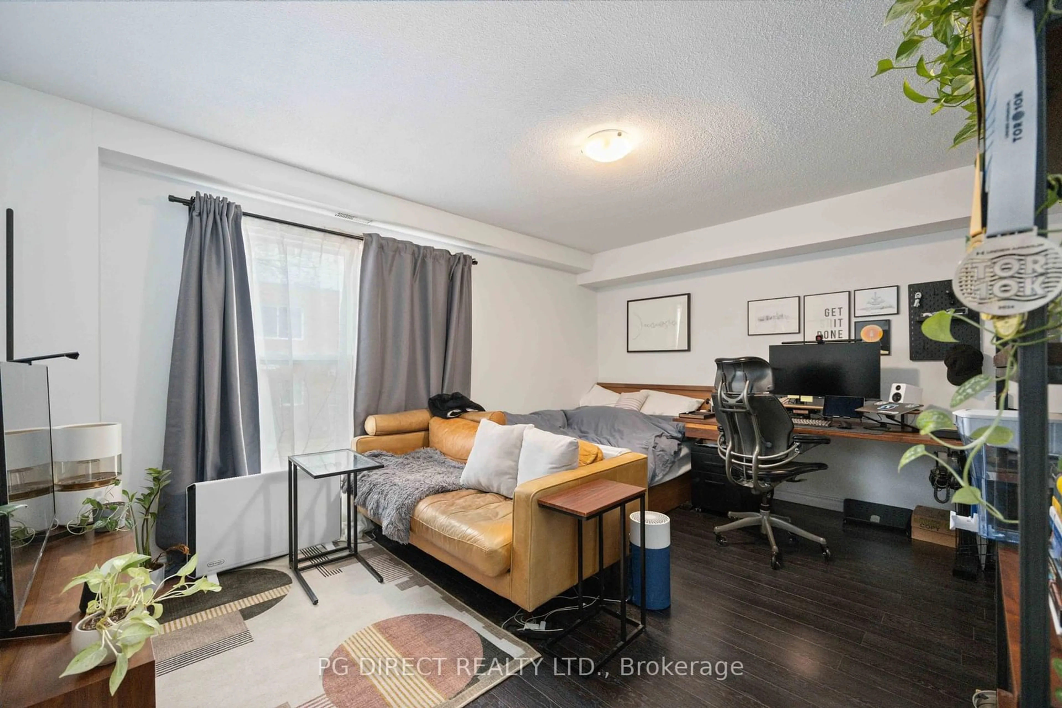88 Stanley Terr, Toronto, Ontario M6J 3P9
Contact us about this property
Highlights
Estimated valueThis is the price Wahi expects this property to sell for.
The calculation is powered by our Instant Home Value Estimate, which uses current market and property price trends to estimate your home’s value with a 90% accuracy rate.Not available
Price/Sqft$985/sqft
Monthly cost
Open Calculator
Description
Visit REALTOR website for additional information. Beautifully renovated home situated in one of Toronto's most desirable central locations. This spacious property spans several thoughtfully designed levels, offering ample room for both relaxed living and entertaining. This property is currently being used as a short-term rental with it's large bedrooms, but can be converted back to a single family home. Step outside to your private backyard oasis-an idyllic space for outdoor dining, gardening, or simply unwinding in the fresh air. Located in a vibrant and sought-after neighbourhood, this home offers access to a wealth of amenities including trendy cafes, boutiques, parks, and highly rated schools. With excellent public transit options and major roadways nearby, commuting is a breeze. Whether you're strolling through nearby green spaces or enjoying the proximity to Toronto's bustling downtown core, this home offers the perfect balance of convenience and serenity.
Property Details
Interior
Features
Main Floor
Foyer
1.21 x 1.84Kitchen
3.29 x 2.28Eat-In Kitchen
Exterior
Features
Parking
Garage spaces 1
Garage type Attached
Other parking spaces 0
Total parking spaces 1
Property History
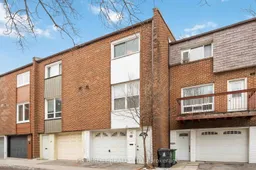 12
12
