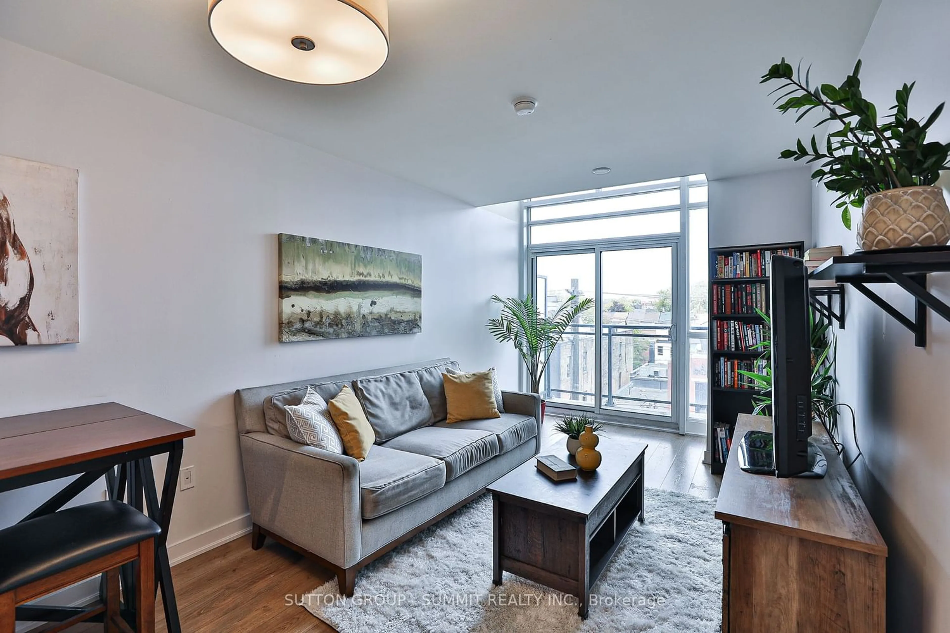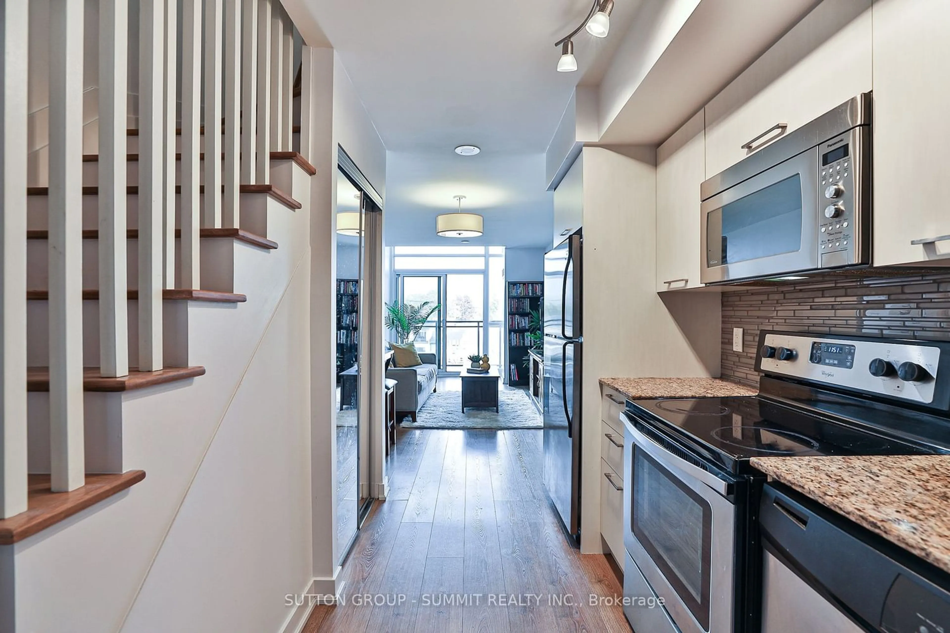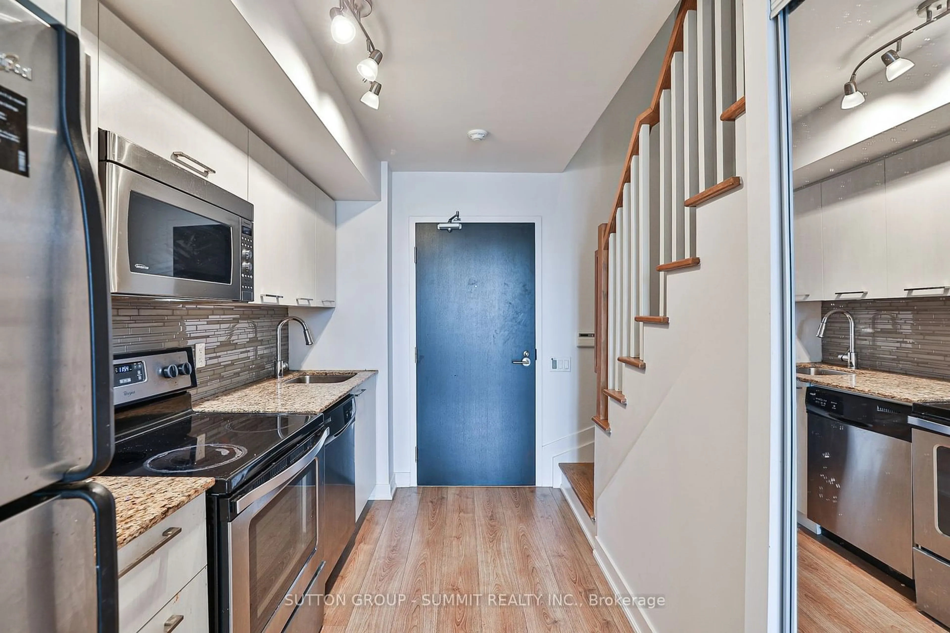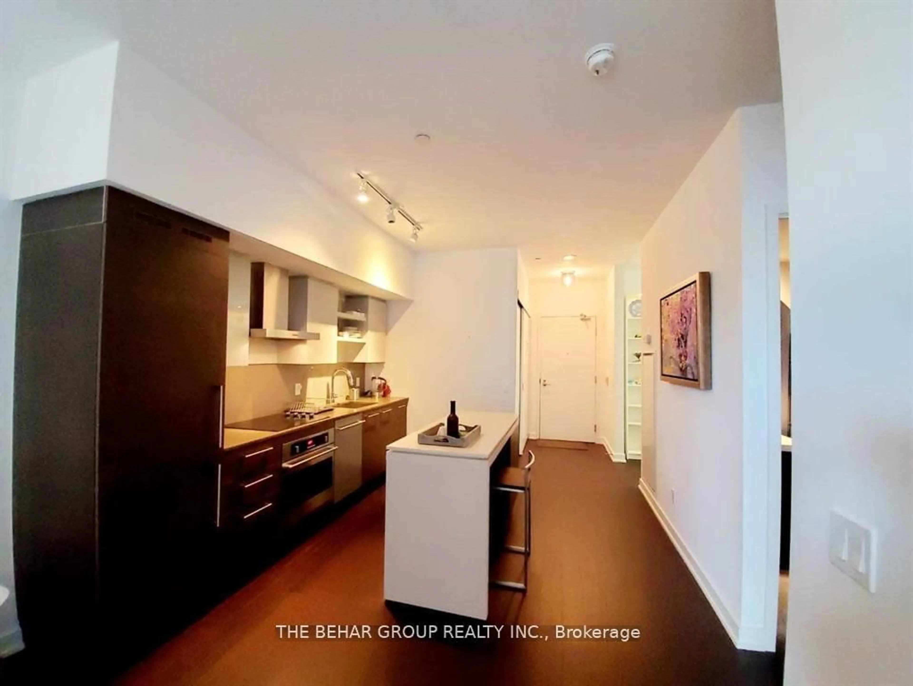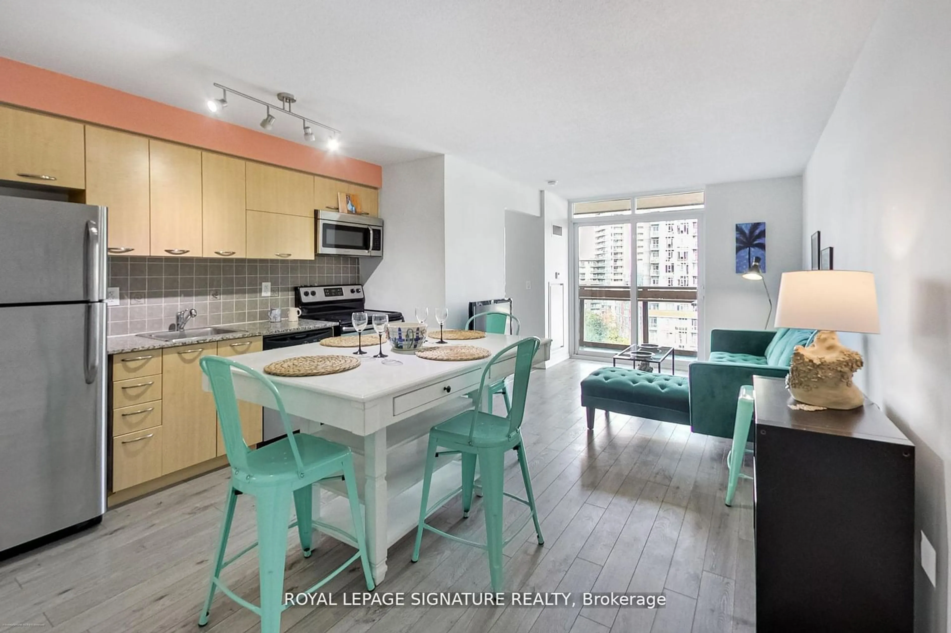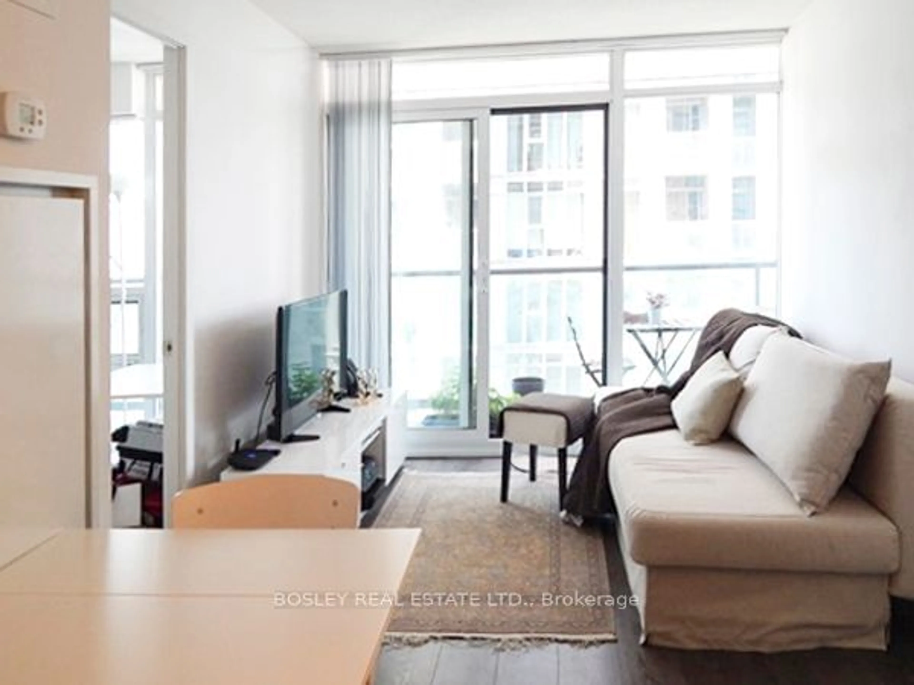775 King St #422, Toronto, Ontario M5V 2K3
Contact us about this property
Highlights
Estimated ValueThis is the price Wahi expects this property to sell for.
The calculation is powered by our Instant Home Value Estimate, which uses current market and property price trends to estimate your home’s value with a 90% accuracy rate.$628,000*
Price/Sqft$1,045/sqft
Days On Market16 days
Est. Mortgage$2,899/mth
Maintenance fees$387/mth
Tax Amount (2023)$2,625/yr
Description
It's rare to find a Two-Storey Unit for sale in this Highly Desirable, LEED Gold Certified, Eco-friendly Minto 775 Building. This Naturally Bright + Stylish Two-Storey, 1 Bedroom + Den Apartment is in Trendy King West and boasts a Unique + Functional Layout. Natural Light Floods the Entire Apartment from the Floor-To-Ceiling Windows. Primary Bedroom has Den which can be used as Office/Vanity + accesses the 4-Pc Ensuite Bathroom. Entertaining, Cooking + Unwinding are easy with the Kitchen that flows into the Open Concept Living Room. Relax + Enjoy the Outdoor Space on the Private North-Facing Balcony that Walks-Out from the Living Room. Some of the Lowest Condo Fees in the city ($386.77). Parks, Shops, TTC Streetcar + all the Offerings of King West are just outside. Well-Maintained + Well-Managed Building with Friendly Concierges. Ensuite Laundry on same level as Bedroom. One Underground Parking included.
Property Details
Interior
Features
2nd Floor
Prim Bdrm
2.87 x 2.74Laminate / Closet / Window Flr To Ceil
Bathroom
4 Pc Ensuite
Den
1.93 x 1.57Laminate / Open Concept / 4 Pc Ensuite
Exterior
Features
Parking
Garage spaces 1
Garage type Underground
Other parking spaces 0
Total parking spaces 1
Condo Details
Amenities
Bike Storage, Concierge, Exercise Room, Party/Meeting Room, Rooftop Deck/Garden, Visitor Parking
Inclusions
Property History
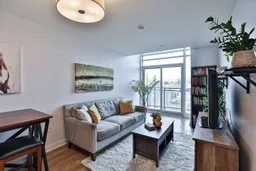 39
39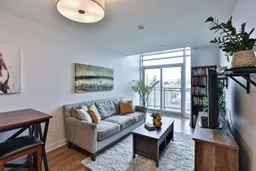 38
38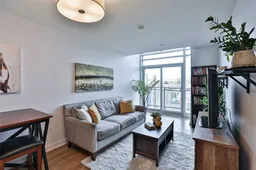 31
31Get an average of $10K cashback when you buy your home with Wahi MyBuy

Our top-notch virtual service means you get cash back into your pocket after close.
- Remote REALTOR®, support through the process
- A Tour Assistant will show you properties
- Our pricing desk recommends an offer price to win the bid without overpaying
