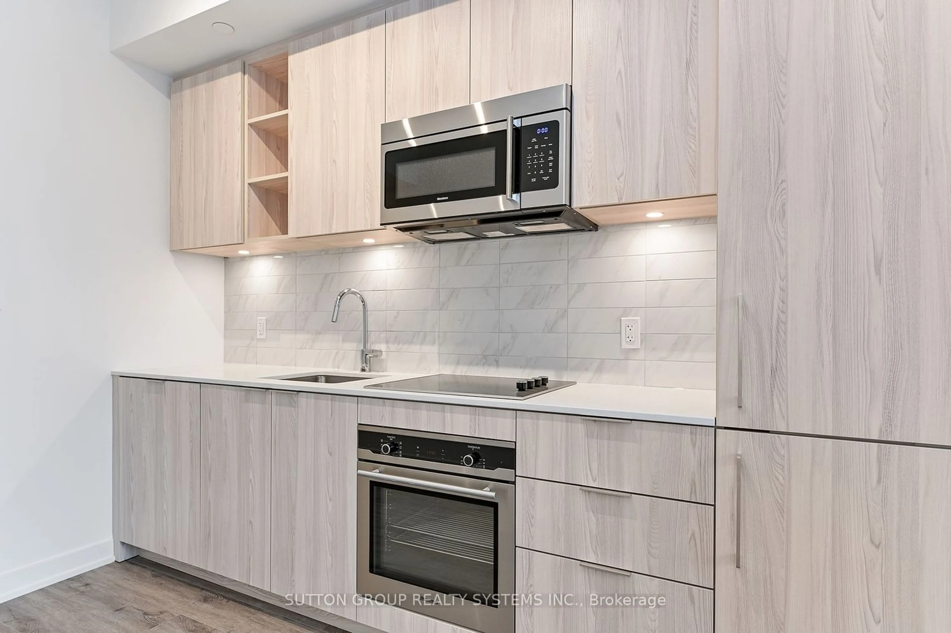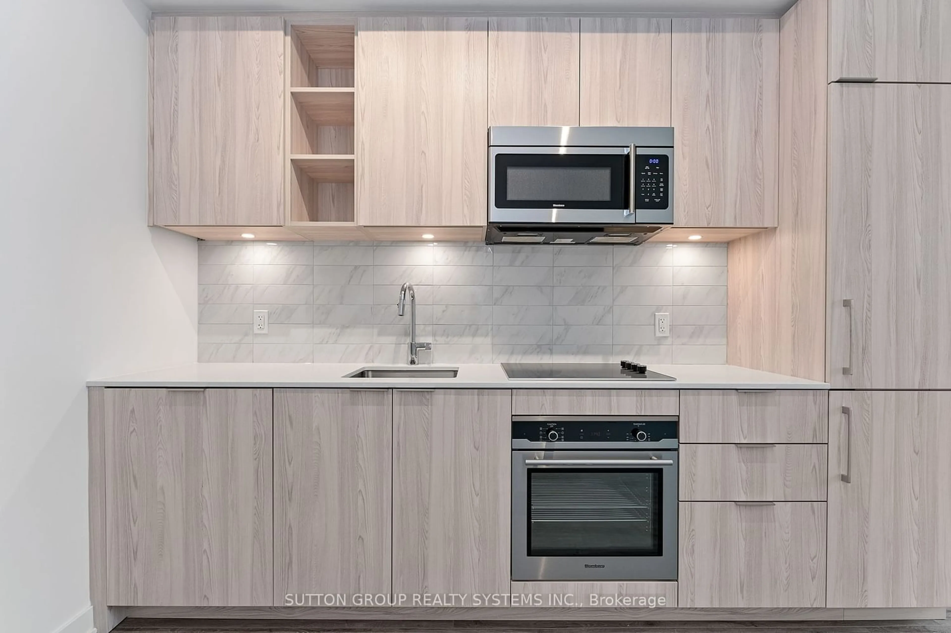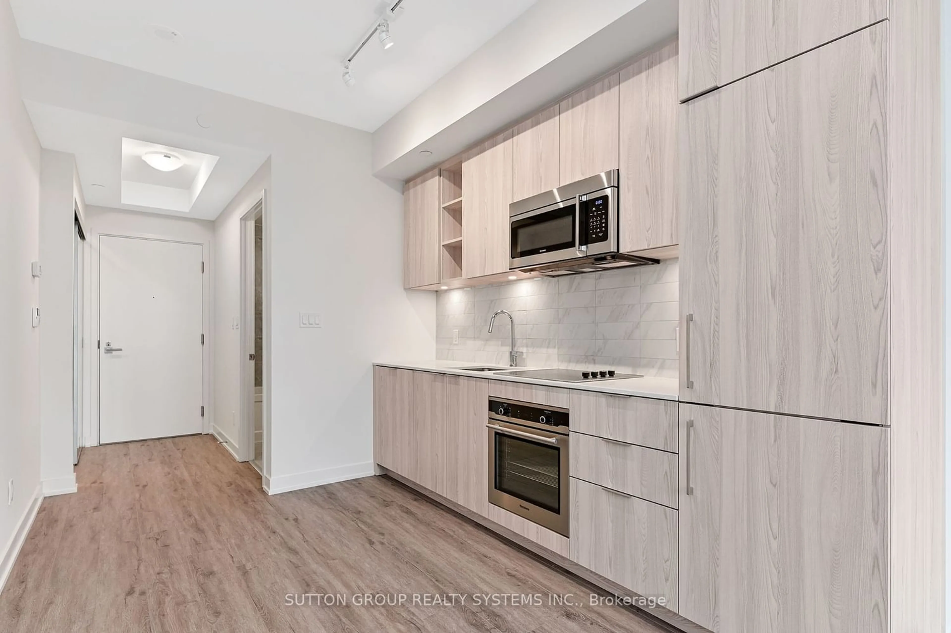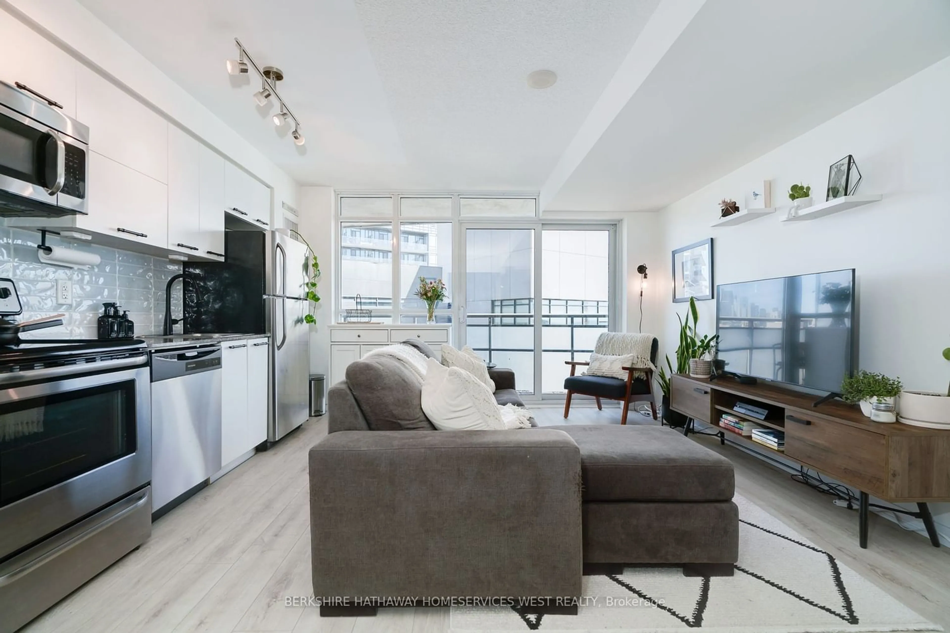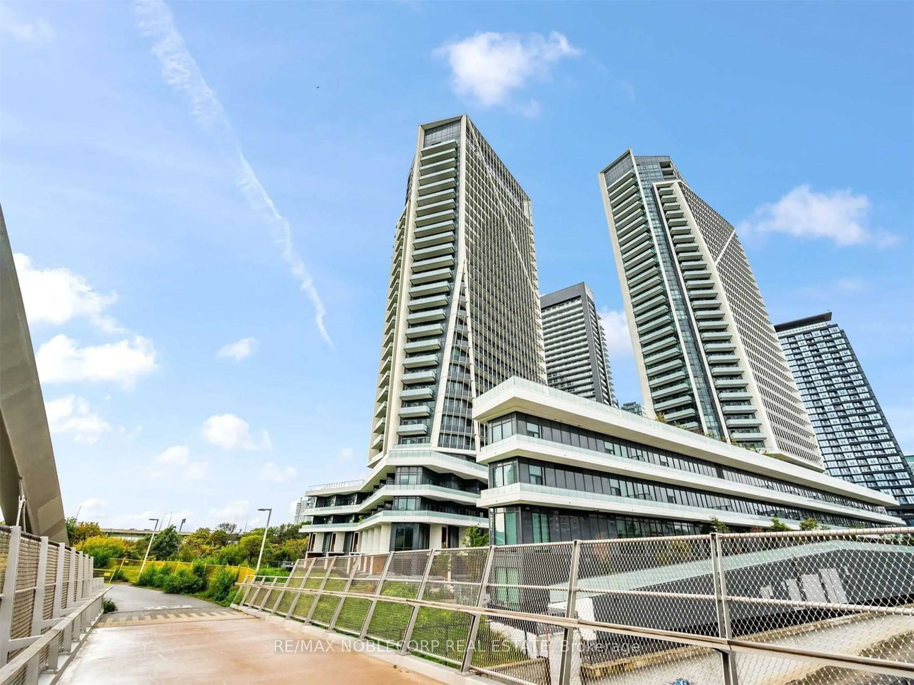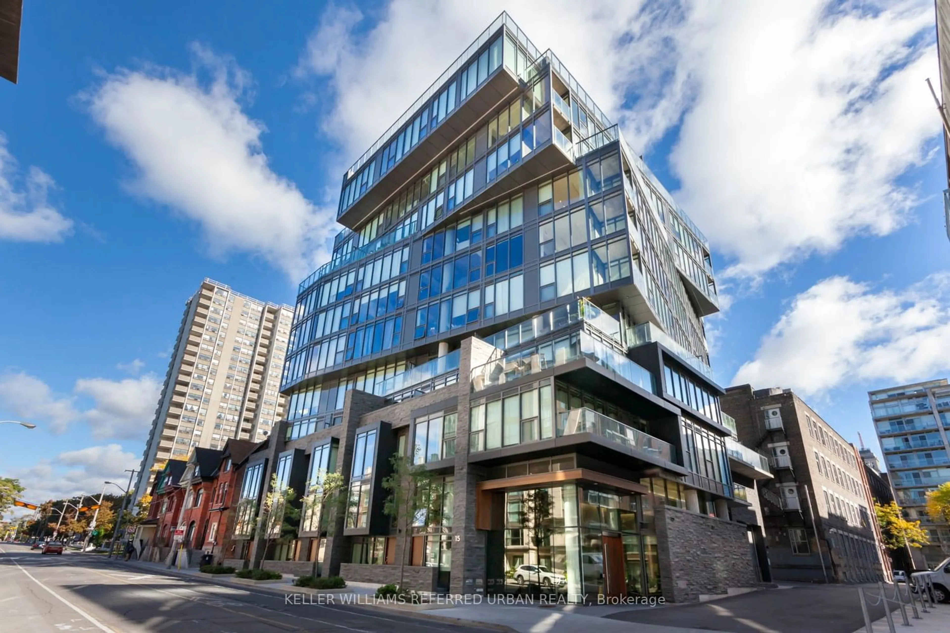50 Ordnance St #3003, Toronto, Ontario M5K 1A2
Contact us about this property
Highlights
Estimated ValueThis is the price Wahi expects this property to sell for.
The calculation is powered by our Instant Home Value Estimate, which uses current market and property price trends to estimate your home’s value with a 90% accuracy rate.$571,000*
Price/Sqft$898/sqft
Days On Market11 days
Est. Mortgage$2,104/mth
Maintenance fees$380/mth
Tax Amount (2023)$1,926/yr
Description
Indulge in the epitome of urban living at this luxurious Liberty Village residence! Step into a world of unparalleled amenities, including an inviting outdoor pool, serene sundecks, and convenient BBQ areas - all designed to elevate your lifestyle. Experience breathtaking views from this meticulously maintained west-facing 474 square foot 1-bedroom unit with oversized terrace, boasting smooth 9ft ceilings and a sleek, contemporary kitchen adorned with slow-close cabinetry, modern porcelain tile backsplash, and high-end built-in appliances. Unwind on the expansive balcony, perfect for soaking in the vibrant city atmosphere. Suite 3003 exudes sophistication with its quality vinyl laminate flooring, upgraded porcelain tiles, and chic Caesarstone countertops. Enhanced with upgraded frame-less mirror sliding doors and a premium Electrolux washer/dryer, every detail reflects superior craftsmanship and style. Discover the pinnacle of modern living at this remarkable address, it's more than just a home; it's an urban sanctuary.
Property Details
Interior
Features
Flat Floor
Kitchen
2.80 x 2.93Modern Kitchen / Open Concept / Laminate
Dining
3.11 x 2.93Laminate / Combined W/Living / W/O To Balcony
Living
3.11 x 2.93Laminate / Combined W/Dining / W/O To Balcony
Prim Bdrm
4.15 x 2.67Laminate / Window Flr To Ceil / Large Closet
Exterior
Features
Condo Details
Amenities
Concierge, Exercise Room, Gym, Outdoor Pool, Visitor Parking
Inclusions
Property History
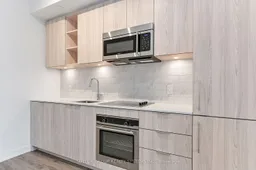 17
17Get an average of $10K cashback when you buy your home with Wahi MyBuy

Our top-notch virtual service means you get cash back into your pocket after close.
- Remote REALTOR®, support through the process
- A Tour Assistant will show you properties
- Our pricing desk recommends an offer price to win the bid without overpaying
