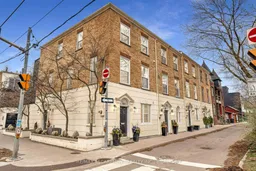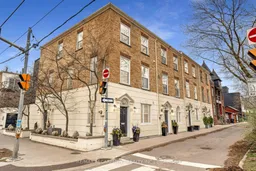The city moves fast, but this home knows when to pause. Tucked between the energy of King West and the stillness of Stanley Park, this freehold Georgian townhome delivers the kind of lifestyle most people dont think exists with 1,996 sqft above grade, an off-leash dog park right across the street and Trinity Bellwoods just blocks away, nature is always within reach even in the heart of the city. Step inside to three sun-filled levels that strike the perfect balance of flow and flexibility. The main floor features a cozy front living area that welcomes you in, leading to a built-in office nook and a rear flex space complete with a cleverly integrated Murphy bed and custom storage all connecting to the covered back entry and private garage for effortless, everyday living. Upstairs, the main living level is designed for connection, with soaring ceilings and oversized windows that flood the space with natural light. A spacious open layout flows out to a generous terrace perfect for slow morning coffees, golden hour hangs, or spontaneous dinner parties. On the top floor, two bedrooms and two full bathrooms offer privacy, calm, and space to recharge plus a second outdoor patio for those quiet morning moments or warm summer nights. No maintenance just vibes. Mornings in the park, nights in the city, and everything in between. Here, you choose the pace. The pulse of King West is steps away, but the calm begins the moment you walk through the door. Its the kind of place where you host effortlessly, recharge quietly, and yes, still walk to brunch and the office.
Inclusions: Fridge, Stove, Hood fan, beverage fridge, all electrical light fixtures, all window coverings and blinds (including curtains, and shutters), subzero fridge on main level. Ring Doorbell, Camera in rear entry.





