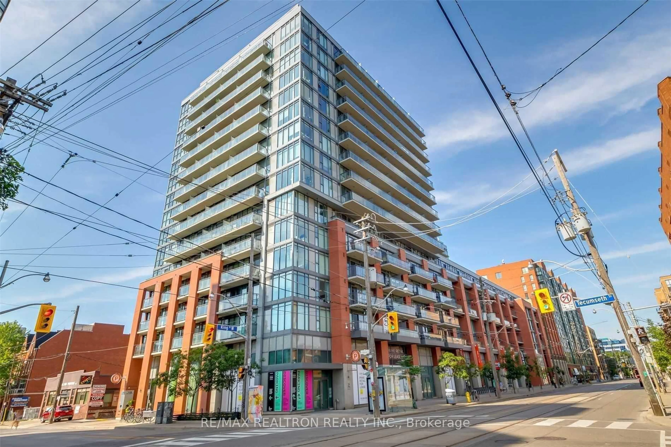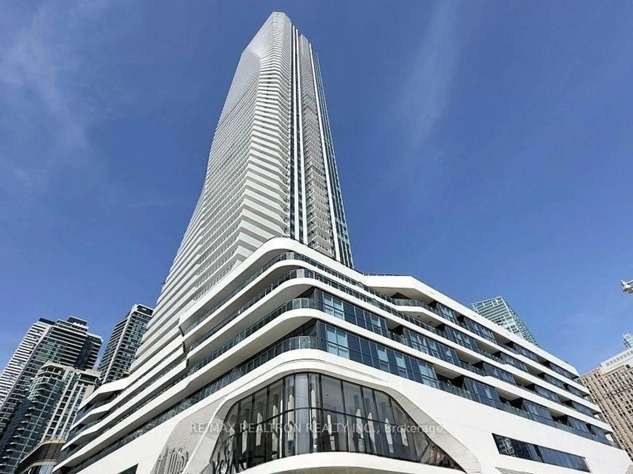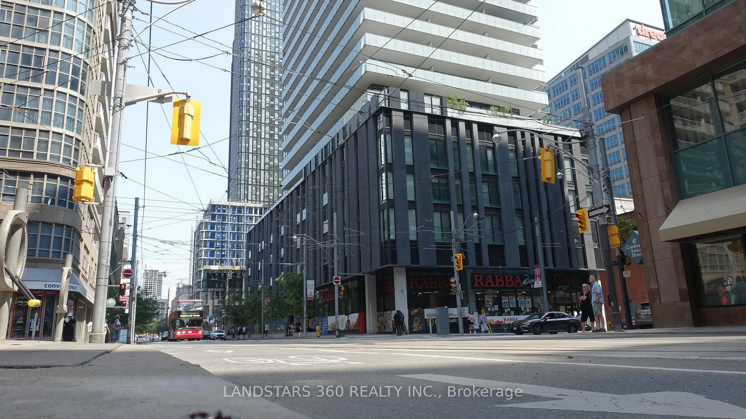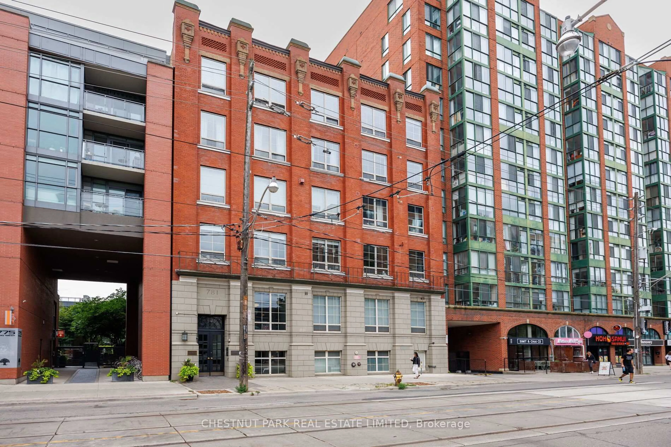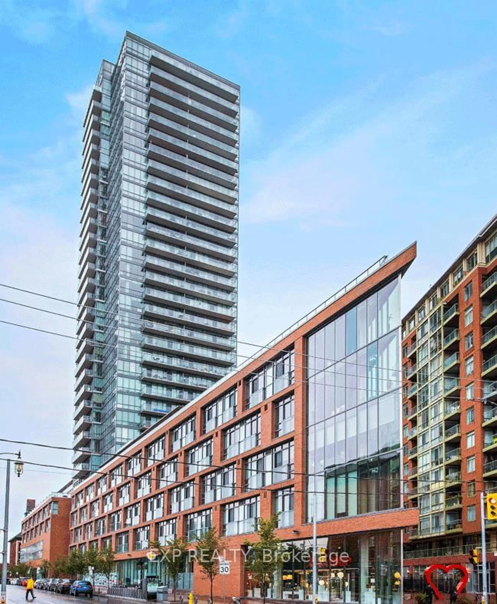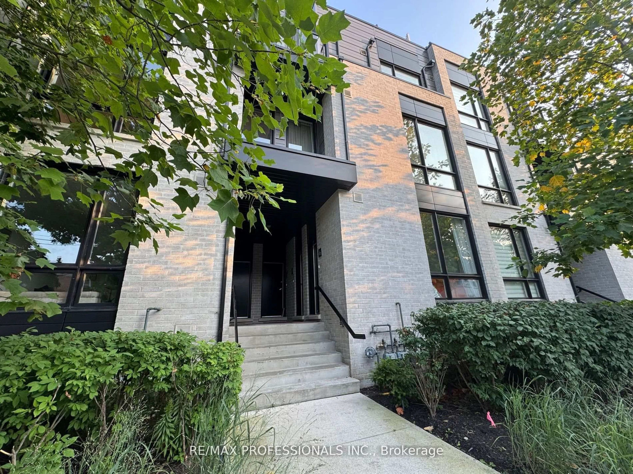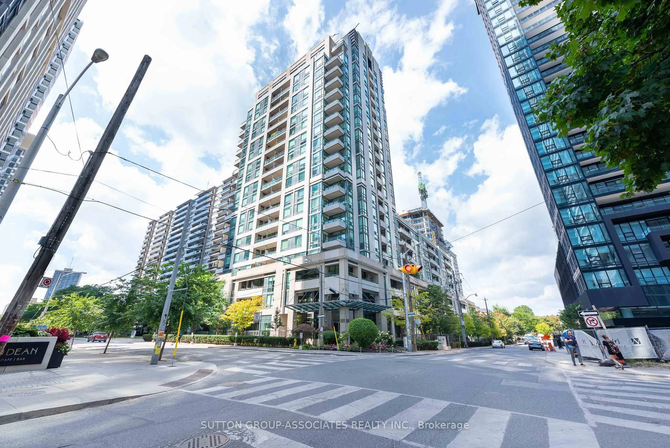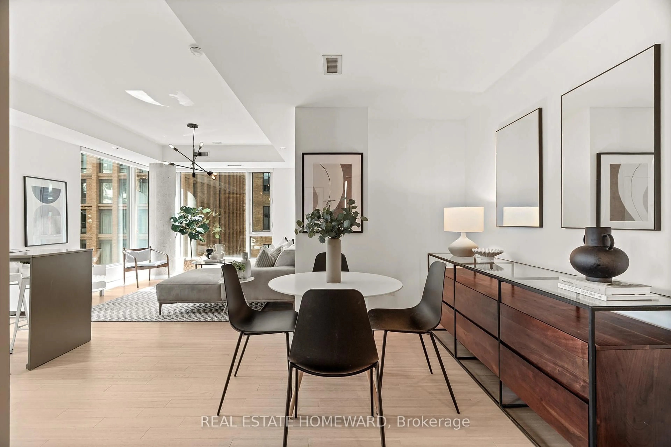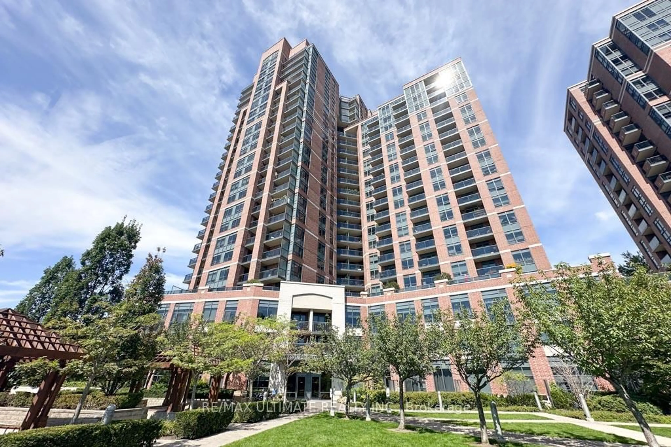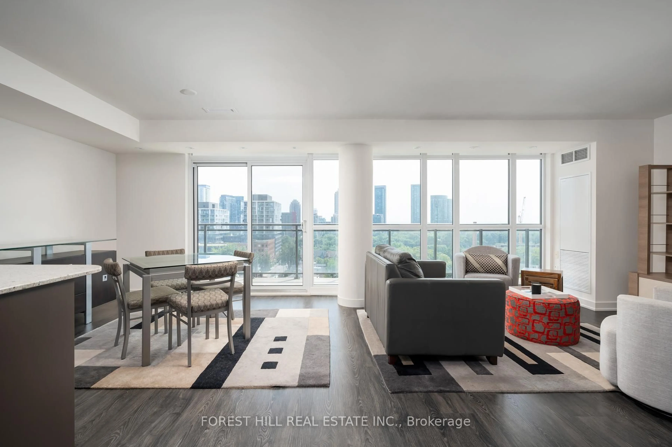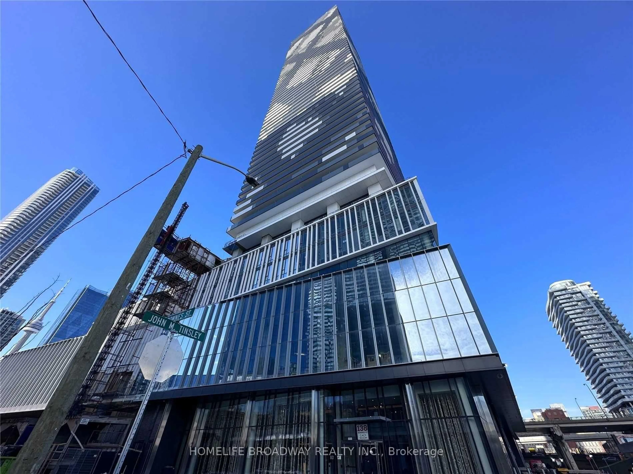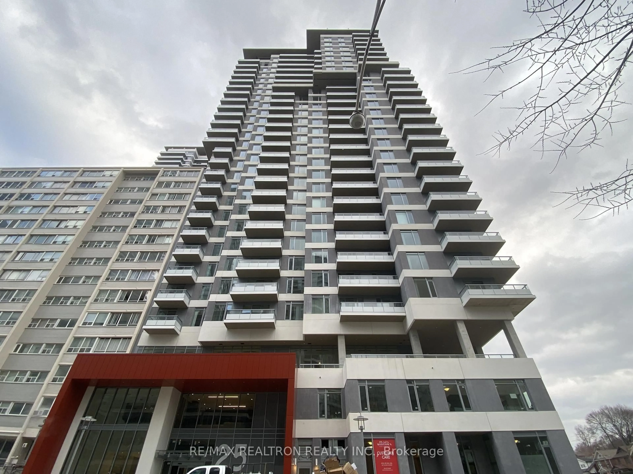I bet you already have friends nearby! And if not, you soon will. This is the kind of neighbourhood where friendships happen naturally. You'll know your neighbours by name in no time. This lovely, updated townhouse gives you the chance to settle in, join a community, and make great memories. With fresh paint and new floors, it's move-in ready, no stress. Your new home welcomes you with a coat closet before you step into the charming living area with gas fireplace. Maybe leave it off and enjoy fresh breezes through the sliding doors and Juliette balcony. Nature is right there with a tree offering shade and spring blossoms! The kitchen has stainless steel appliances. The microwave (2022), Bosch dishwasher (2025), and oversized fridge (2021) are all recent upgrades. Don't miss the amazing pantry/storage area! Next is the dining area, easily used as an office, playroom, or flex space. There's even more storage in the utility room. The second bedroom is perfect for a child or home office, with a big window and flexible closet. The primary bedroom is unexpectedly awesome with a walk-in closet and full-width balcony. And yes, you can BBQ out there! Blackout blinds in both bedrooms offer privacy and sleep comfort. Of course there's ensuite laundry and a tidy 4-piece bath. The unit includes a parking spot just steps from the courtyard stairs. Around the corner: play areas for two- and four-legged family members. You didn't think we'd forget about pets, did you? Check out the splash pad at Rita Cox Park! Need to venture out? You've got 5 grocery stores, 3 transit lines, restaurants, home stores, daycare, a farmers market, you name it. Honestly, this is a great find. Aren't you smart for spotting it!
Inclusions: Stainless Fridge, Stove, Dishwasher, Microwave. Stacked Washer And Dryer. All Window Coverings. All Electric Light Fixtures. Built In Shelving And Hooks In Pantry, Hall Closet, Primary Bedroom, Excluding Multi-Coloured Hooks In 2nd Bedroom. Owned AC, Hwt, Air Handler (Furnace)
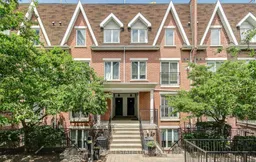 38
38

