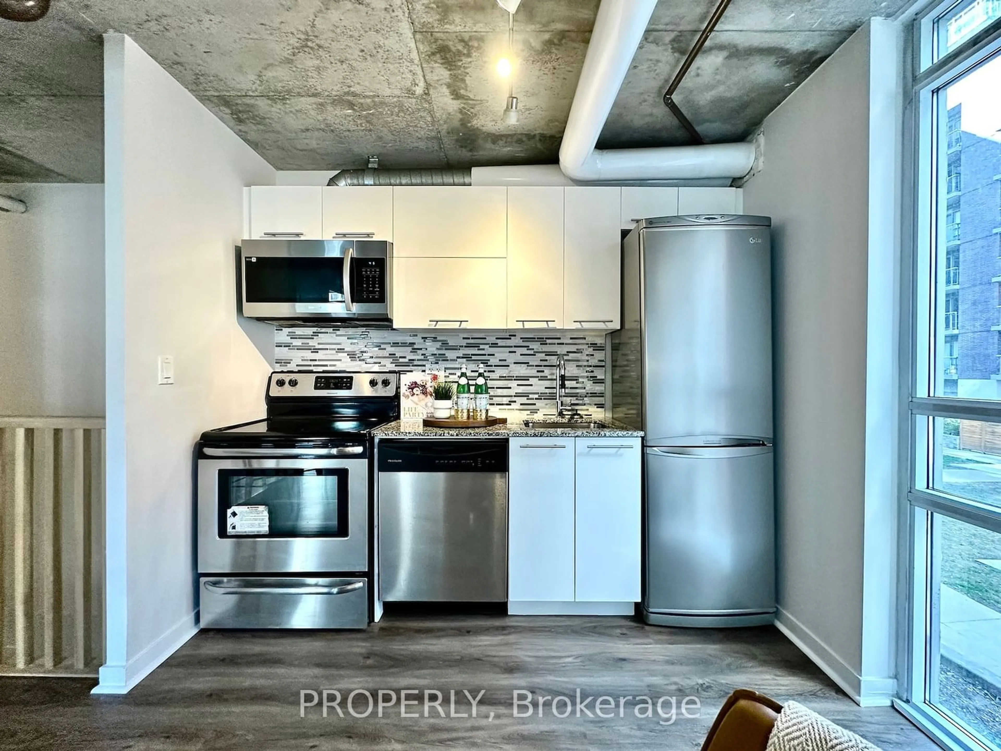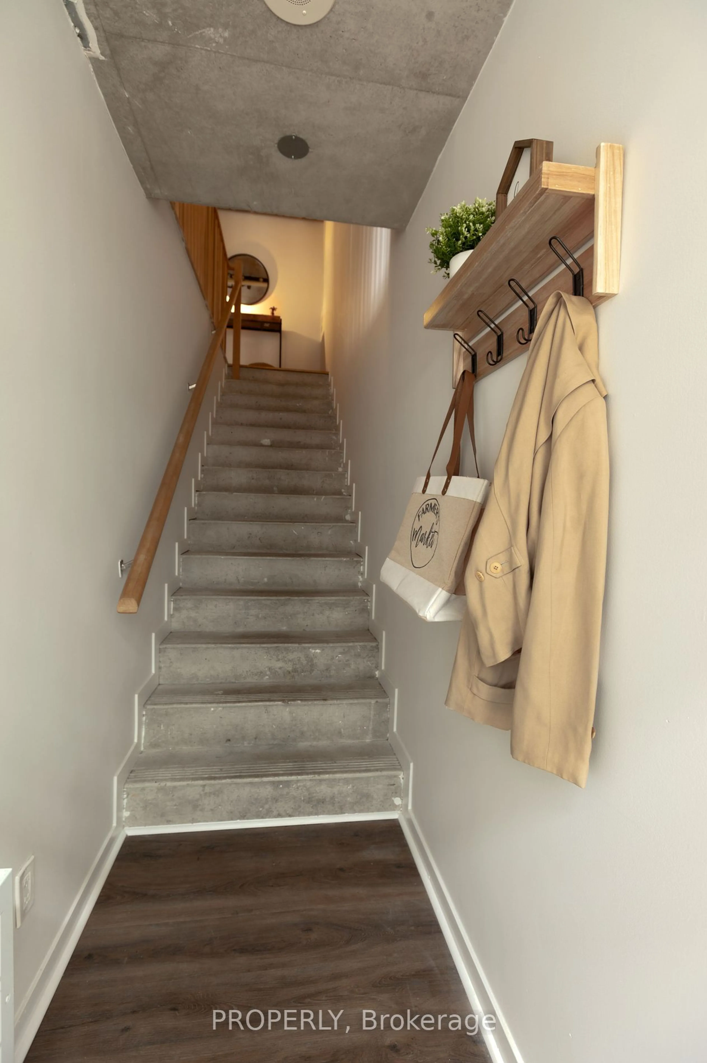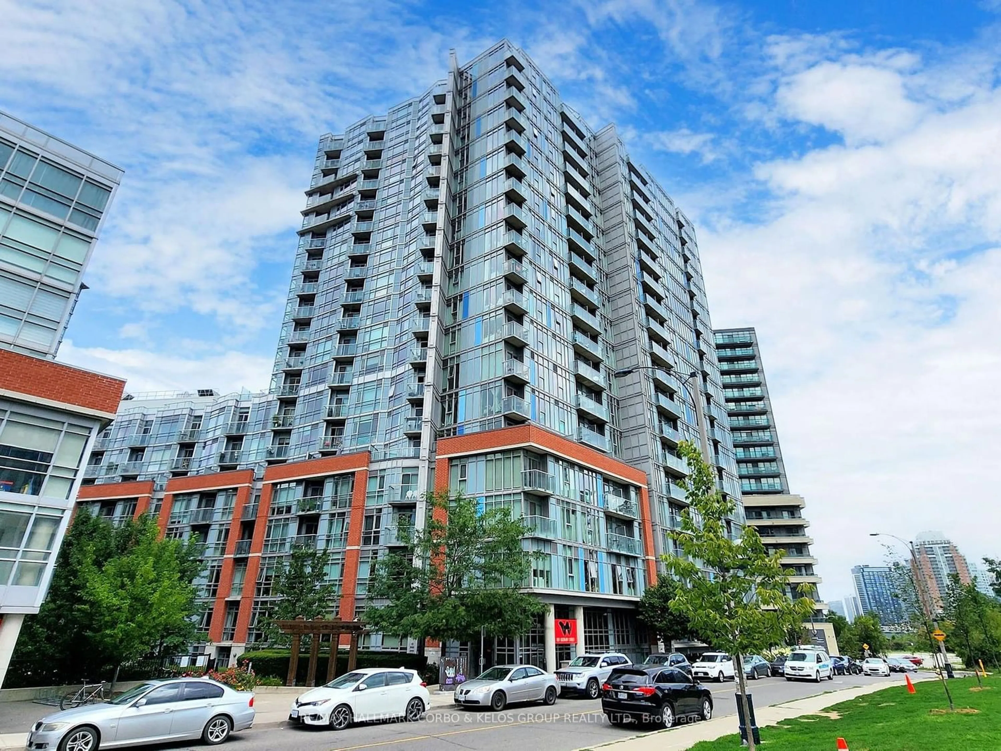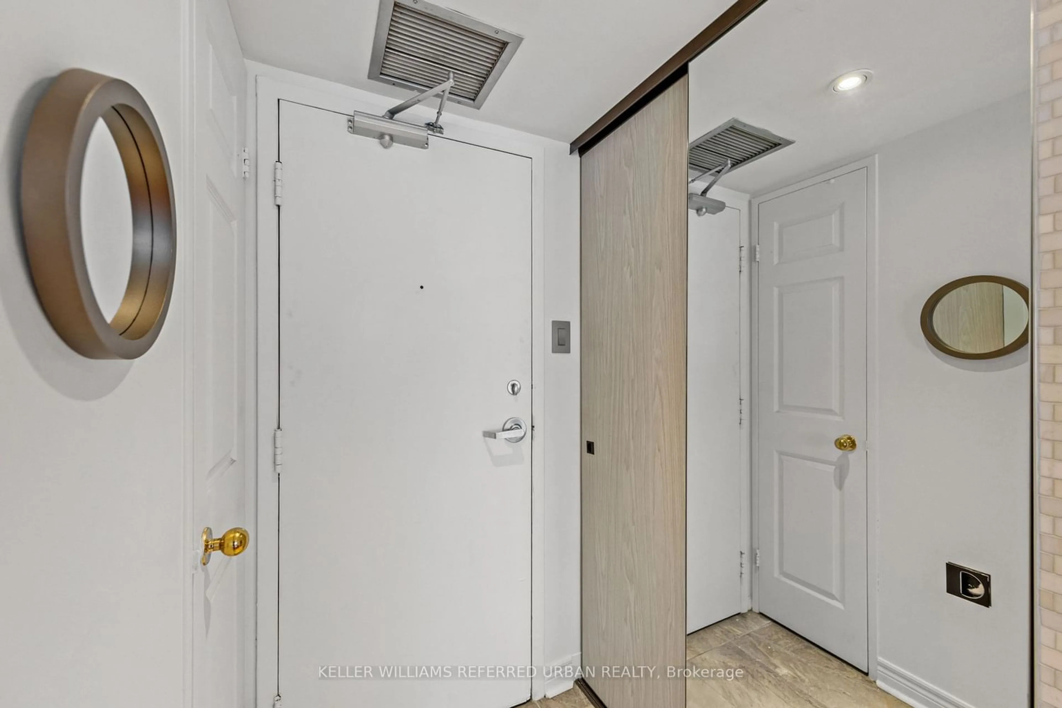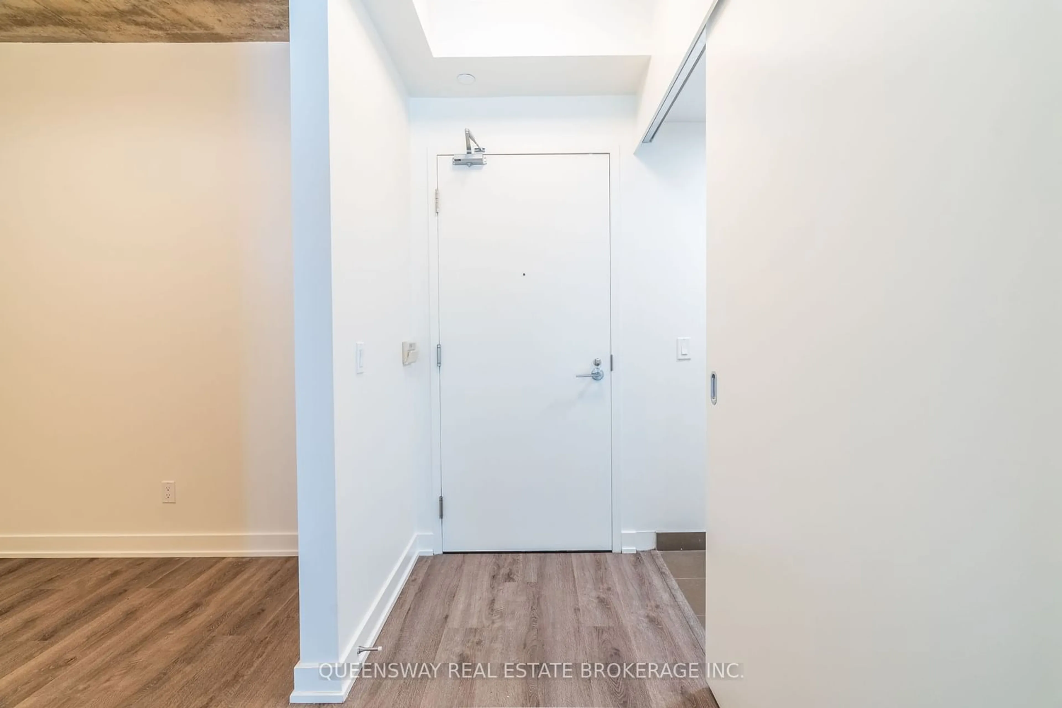170 Sudbury St, Toronto, Ontario M6J 0A1
Contact us about this property
Highlights
Estimated ValueThis is the price Wahi expects this property to sell for.
The calculation is powered by our Instant Home Value Estimate, which uses current market and property price trends to estimate your home’s value with a 90% accuracy rate.$639,000*
Price/Sqft$869/sqft
Days On Market10 days
Est. Mortgage$2,787/mth
Maintenance fees$640/mth
Tax Amount (2023)$2,272/yr
Description
Welcome to your own slice of urban paradise at 'The Curve' on Sudbury St.! Step into unit 107, a 715 sqft haven with 2 bedrooms, 1 bathroom, and a galley kitchen that's begging for your culinary adventures. Who needs a parking spot when you're this close to the action? Facing Northeast, your small balcony offers a cozy spot to sip your morning coffee while soaking in the sunrise. With exposed concrete ceilings giving that industrial chic vibe, and freshly painted walls in Benjamin Moore's 'Silver Satin', this unit is as stylish as it gets. Plus, with newly refreshed cabinets and new vinyl flooring, you'll feel like you're living in a Pinterest dream. As a corner unit, you light on both sides, with no ginormous concrete column or pillar in the middle of the room. And let's talk about convenience with its own private entrance/foyer, coming home has never felt so exclusive. But wait, there's more! With a Walk Score of 97, Transit Score of 91, and Bike Score of 83, you're nestled right in the meat (pun intended) of vibrant West Queen West/Parkdale and the shopping haven of Liberty Village whether you're craving a trendy brunch spot or itching for some retail therapy, everything you need is just steps away. Don't miss out on this curveball of a condo it's time to make Sudbury St. your stylish stomping ground!
Property Details
Interior
Features
2nd Floor
Br
2.96 x 2.20Window Flr To Ceil / Ne View / Vinyl Floor
Prim Bdrm
3.11 x 3.12Window Flr To Ceil / East View / Vinyl Floor
Kitchen
1.75 x 2.65Combined W/Family / Galley Kitchen / Vinyl Floor
Bathroom
1.47 x 2.304 Pc Bath / Tile Floor
Exterior
Features
Condo Details
Amenities
Guest Suites, Gym, Indoor Pool, Visitor Parking
Inclusions
Property History
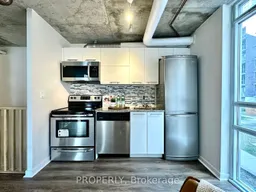 37
37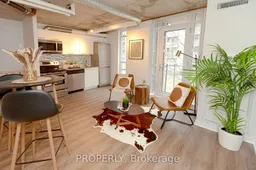 21
21Get an average of $10K cashback when you buy your home with Wahi MyBuy

Our top-notch virtual service means you get cash back into your pocket after close.
- Remote REALTOR®, support through the process
- A Tour Assistant will show you properties
- Our pricing desk recommends an offer price to win the bid without overpaying
