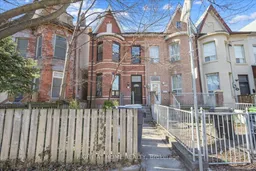Located in the heart of the city, this charming Victorian Home is nestled between Bathurst and King Street on a beautiful one-way section of Niagara Street. The main floor features soaring 12 foot ceilings, brick fireplace, open and airy living/dining space with a large kitchen featuring a secondary dining space and a walk-out to the back deck. The second floor features three bedrooms, laundry, and spa-like bathroom with jacuzzi tub and skylight. Enjoy the very spacious primary bedroom with high ceilings, exposed brick, double closets and tons of natural light. Beautiful hardwood flooring, wooden trim and crown moulding throughout captures the original charm of this century home. The Main/2nd floor is currently rented for $3,575/month (will be vacant June 1st). The basement features a private entrance accessible by the backyard, laminate flooring throughout, 4 piece bathroom, walk-in closet and private laundry. Currently rented at $1,600/month. Private laneway parking at the back of the property that can fit two vehicles. Endless possibilities await, including live-in with rental income to offset your mortgage, a full investment property, or could easily be used as a single-family home. An unbeatable location steps from Toronto's finest restaurants, coffee shops, boutiques and entertainment, with easy access to Lakeshore and the Gardiner Expy. A one minute walk to the King and Bathurst streetcars with a Walk Score 98 (Walkers Paradise), Transit Score 95 (Rider's Paradise), & Bike Score 95 (Biker's Paradise). Nearby parks include Stanley Park, Victoria Square Park and Trinity Bellwoods Park. Located just steps from the future King&Bathurst Ontario Line Station.
 41
41


