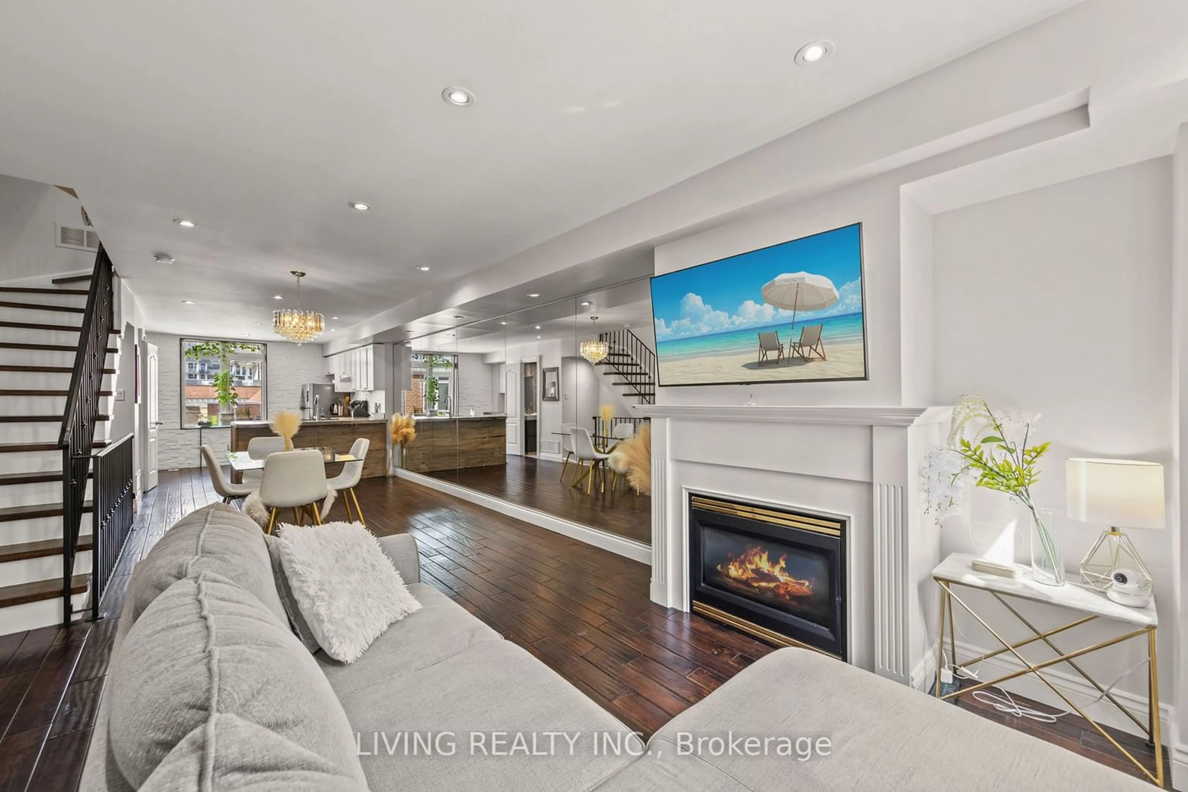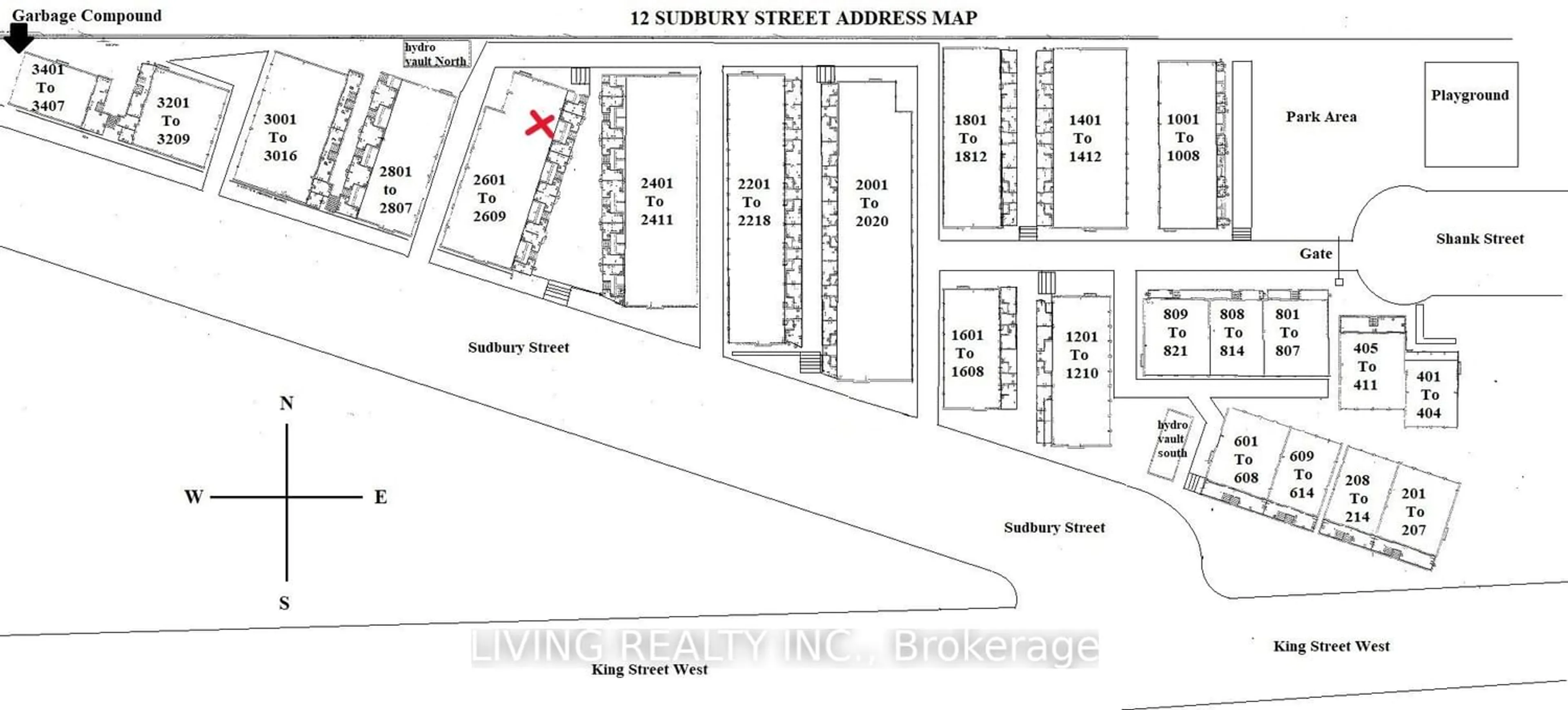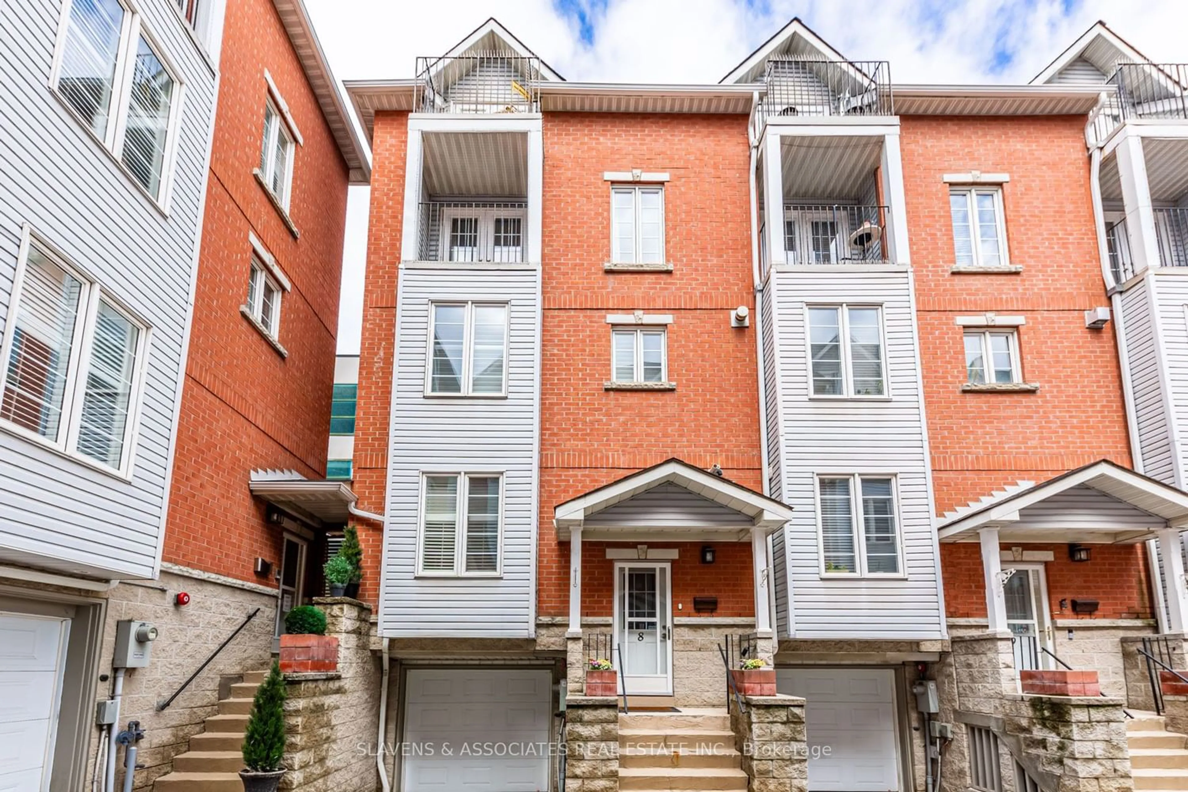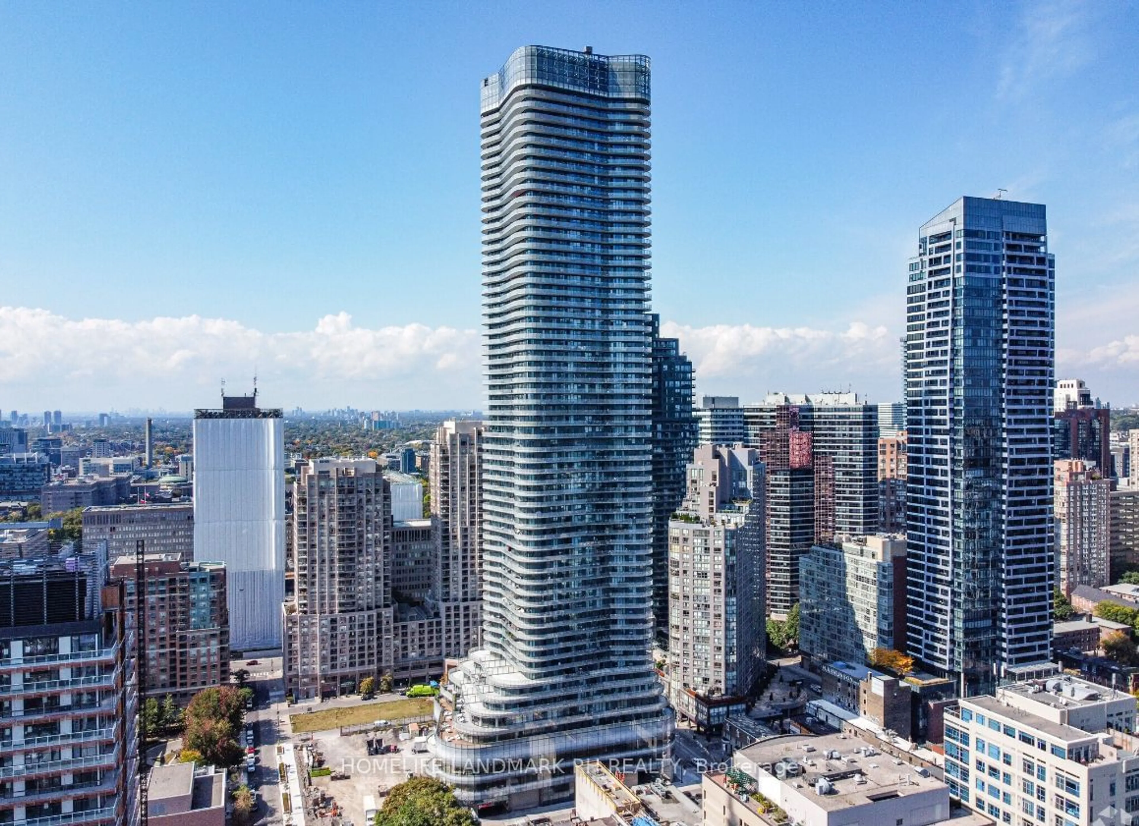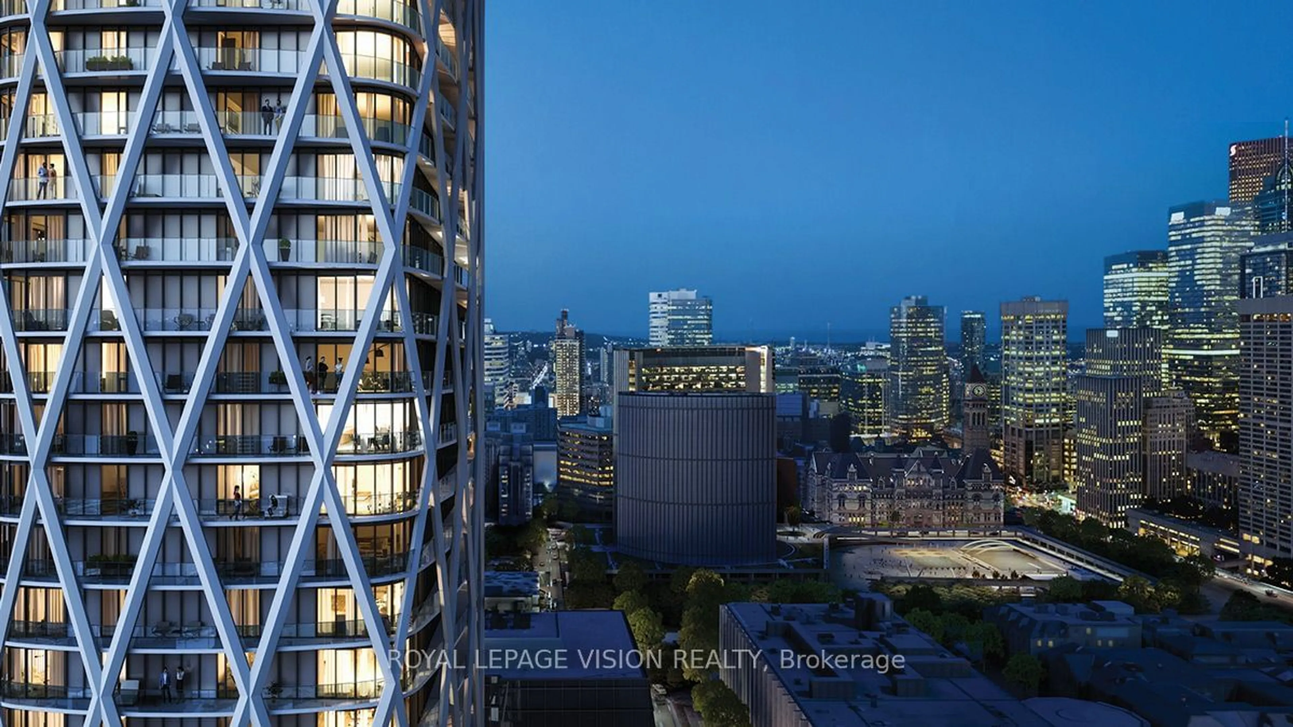12 Sudbury St #2608, Toronto, Ontario M6J 3W7
Contact us about this property
Highlights
Estimated ValueThis is the price Wahi expects this property to sell for.
The calculation is powered by our Instant Home Value Estimate, which uses current market and property price trends to estimate your home’s value with a 90% accuracy rate.$1,308,000*
Price/Sqft$820/sqft
Days On Market10 days
Est. Mortgage$5,969/mth
Maintenance fees$952/mth
Tax Amount (2023)$5,010/yr
Description
An absolute Oasis in the City. Rarely offered. Spacious 1720 sqft (excl bsmt) 4 Level townhouse entirely to yourself (non-stacked; no units above or below), nestled in a private courtyard on gorgeous tree-lined Sudbury St. Perfectly located in between trendy King W and West Queen W - Steps away to Streetcar, local shops, Trinity Bellwoods, Liberty Village, Ossington Strip. Kick back & relax in your jacuzzi in the breath-taking upstairs penthouse retreat, & catch some sun on your beautiful walk-out terrace. Feel the luxurious walnut floors under your feet. Cozy up by the fireplace or host a get-together in the open concept main floor or charming courtyard. Sound proofed basement theater gives you options - can be used as a home office, rec space, or 4th bedroom. Perfect for families looking for large turn-key home to grow, while staying in the City. Easy walking access to daycare & schools. Quick access to Entertainment & Financial Districts - perfect for professionals.
Upcoming Open House
Property Details
Interior
Features
Main Floor
Living
8.36 x 4.20Combined W/Dining / Gas Fireplace / Hardwood Floor
Dining
8.36 x 4.20Combined W/Living / Hardwood Floor / Pot Lights
Kitchen
3.35 x 4.20Backsplash / Hardwood Floor / Concrete Counter
Exterior
Features
Parking
Garage spaces 1
Garage type Built-In
Other parking spaces 0
Total parking spaces 1
Condo Details
Amenities
Bbqs Allowed
Inclusions
Property History
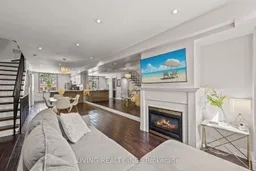 40
40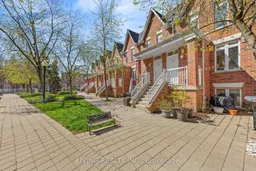 40
40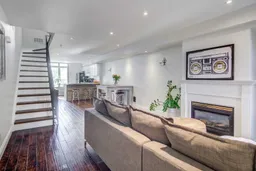 21
21Get an average of $10K cashback when you buy your home with Wahi MyBuy

Our top-notch virtual service means you get cash back into your pocket after close.
- Remote REALTOR®, support through the process
- A Tour Assistant will show you properties
- Our pricing desk recommends an offer price to win the bid without overpaying
