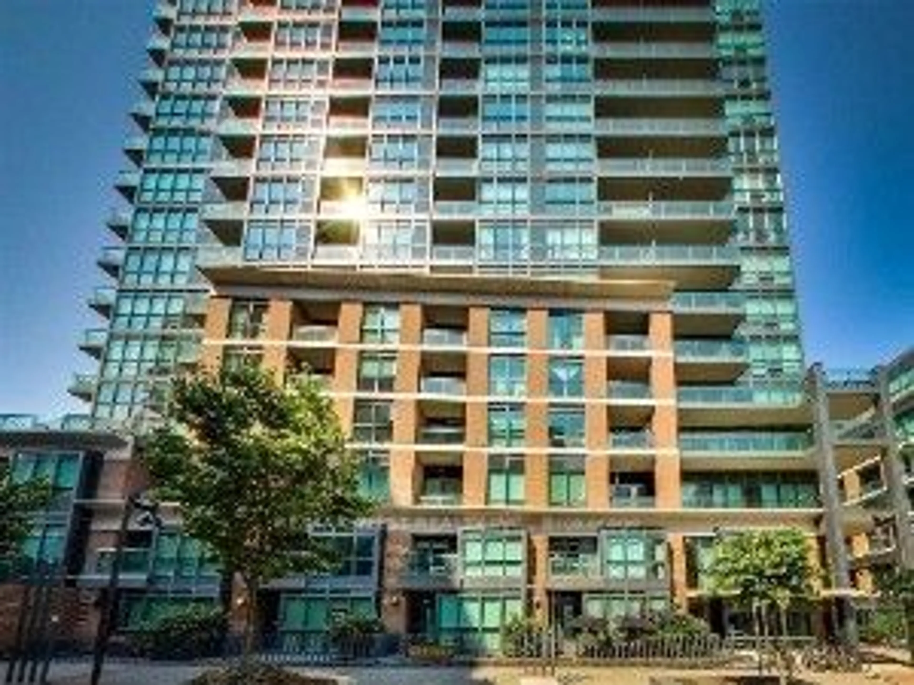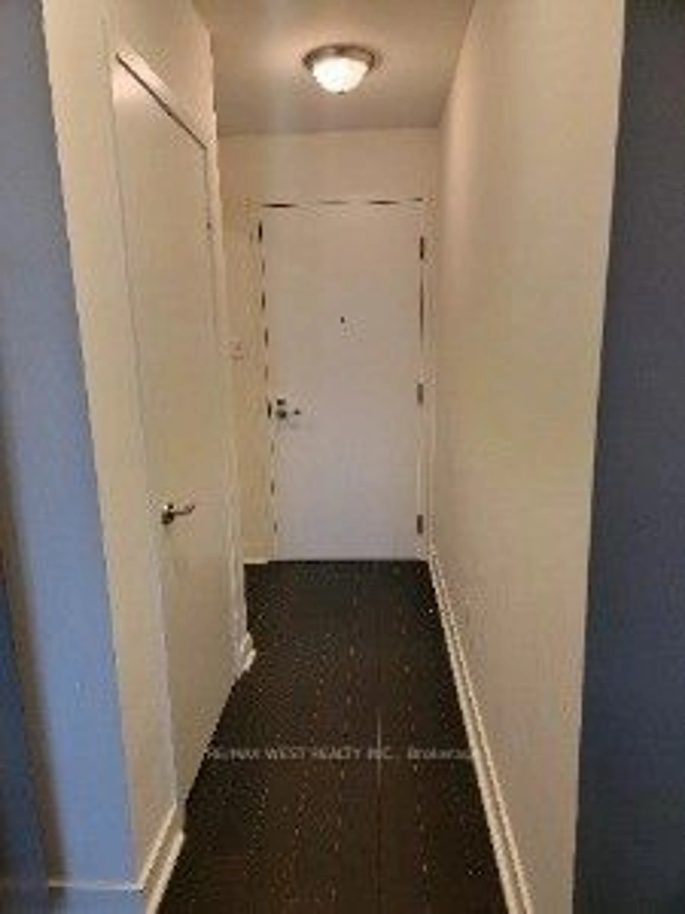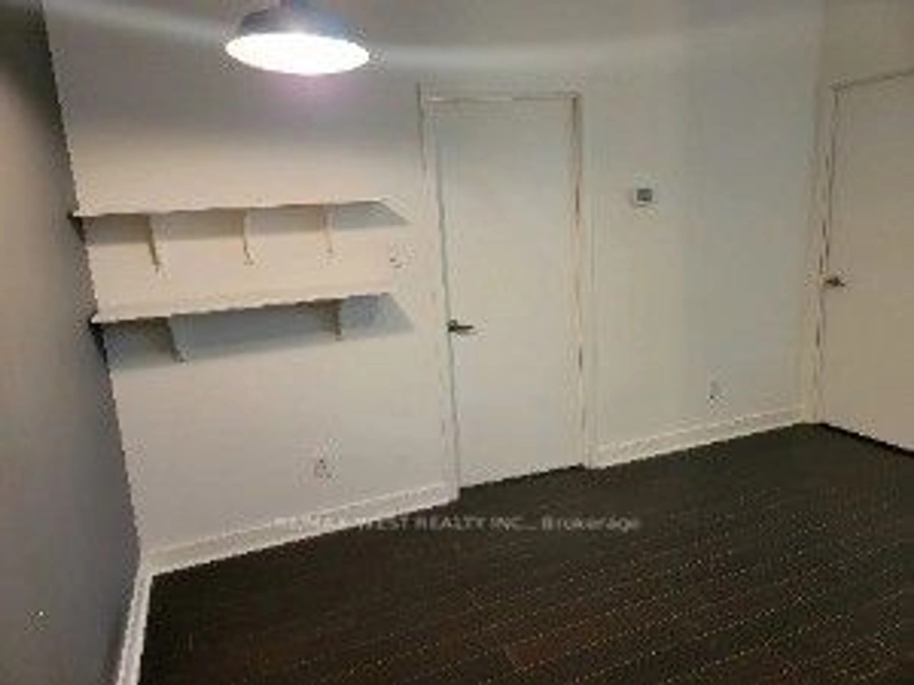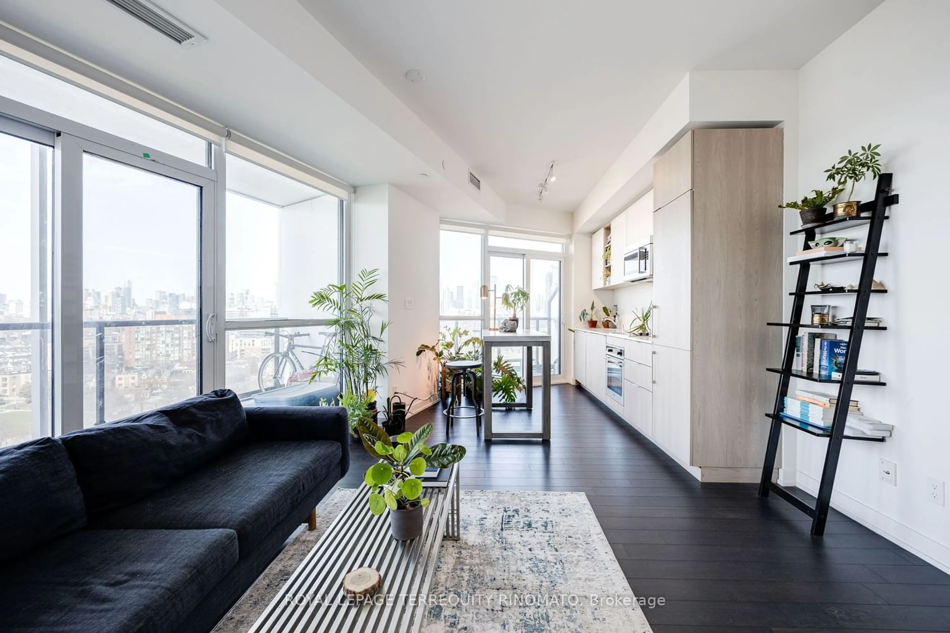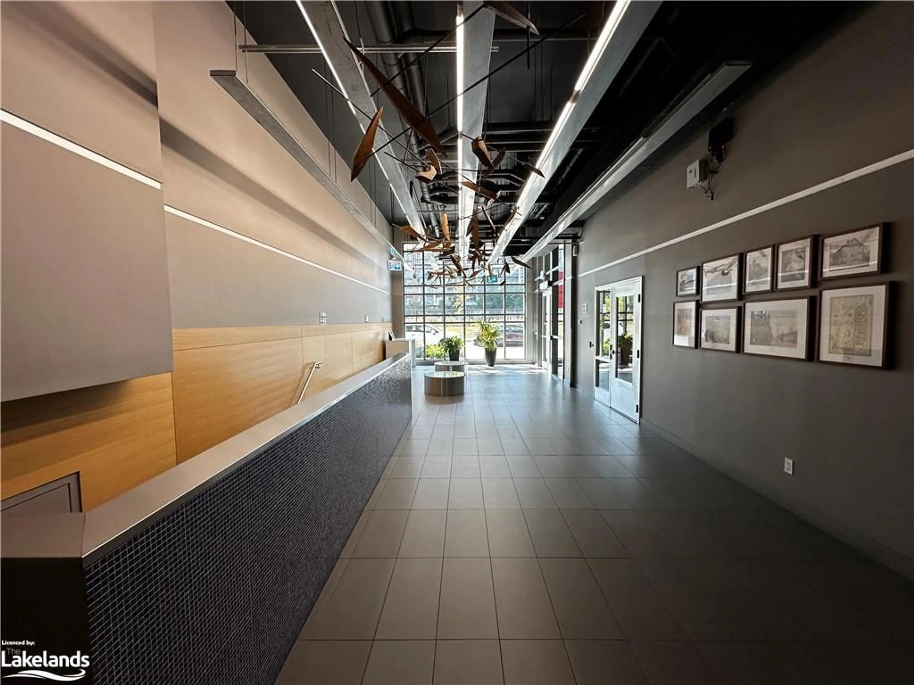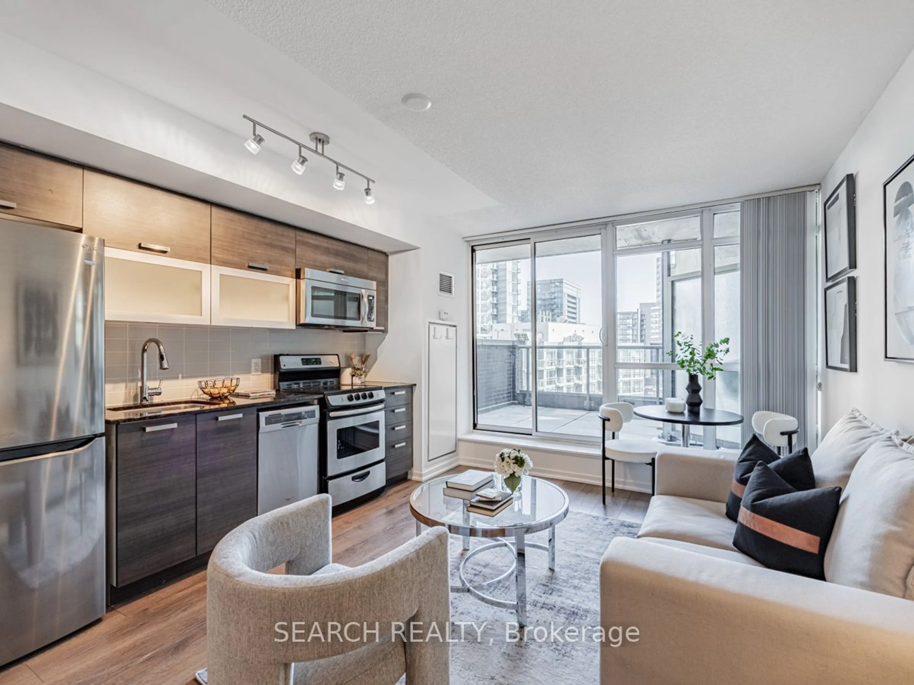1171 Queen St #601, Toronto, Ontario M6J 0A5
Contact us about this property
Highlights
Estimated ValueThis is the price Wahi expects this property to sell for.
The calculation is powered by our Instant Home Value Estimate, which uses current market and property price trends to estimate your home’s value with a 90% accuracy rate.$596,000*
Price/Sqft$1,020/sqft
Days On Market21 days
Est. Mortgage$2,830/mth
Maintenance fees$487/mth
Tax Amount (2023)$2,339/yr
Description
Welcome to Trendy Queen Wests' Bohemian Embassy! Queen West was Ranked #2 Hippest District In The World By Vogue. This 1 Bedroom Apartment Features 9' Ceilings, Floor to Ceiling Windows & Walk-out to a Private Balcony With Plug. Large Open Concept Kitchen features an Island with Breakfast Bar, Quartz Counters & Backsplash. Laminate Flooring is Laid Throughout. Large Bedroom With Walk-in Closet & Floor to Ceiling WIndow. Ensuite Washer & Dryer. Comes With A Locker. Steps To Terrific Restaurants, Cafes, Galleries, Lovely Boutiques + Specialty Shops. Close to Trinity Bellwoods Park, Ossington Strip, King West. Eat@Florette, Drinks@Drake/Piquette,Gladstone Hotel, Coffee@Major Treat, Shop@FreshCo. & Metro. Streetcar at Your Doorstep. Walk Score 95, Transit Score 89, & Bike Score 85. Easy Access To Highways - Gardiner/ Qew. West Toronto Railpath being extended to Starting in 2026. Future King-Liberty Go Station Scheduled for Completion in 2028 Only 150M.
Property Details
Interior
Features
Main Floor
Kitchen
4.27 x 4.04Combined W/Dining / Quartz Counter / Stainless Steel Appl
Dining
4.27 x 4.04Combined W/Kitchen / Laminate / Open Concept
Living
3.20 x 3.29W/O To Balcony / Laminate / Open Concept
Br
2.84 x 4.02W/I Closet / Laminate / Large Window
Exterior
Features
Condo Details
Amenities
Bike Storage, Concierge, Exercise Room, Guest Suites, Party/Meeting Room, Rooftop Deck/Garden
Inclusions
Property History
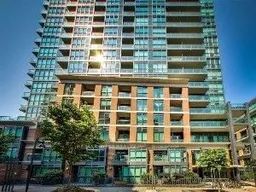 23
23Get an average of $10K cashback when you buy your home with Wahi MyBuy

Our top-notch virtual service means you get cash back into your pocket after close.
- Remote REALTOR®, support through the process
- A Tour Assistant will show you properties
- Our pricing desk recommends an offer price to win the bid without overpaying
