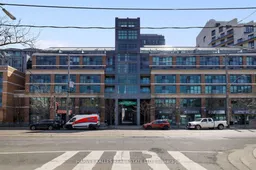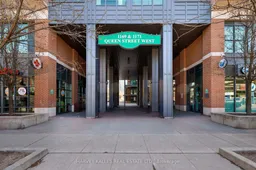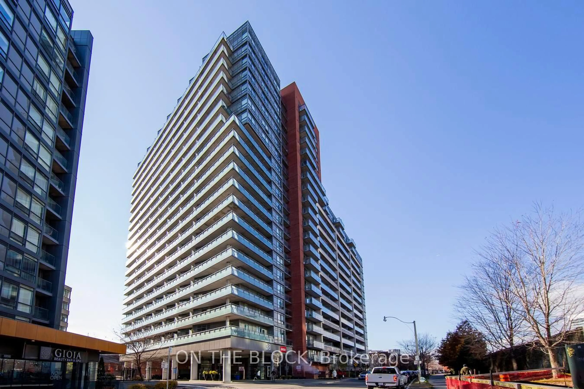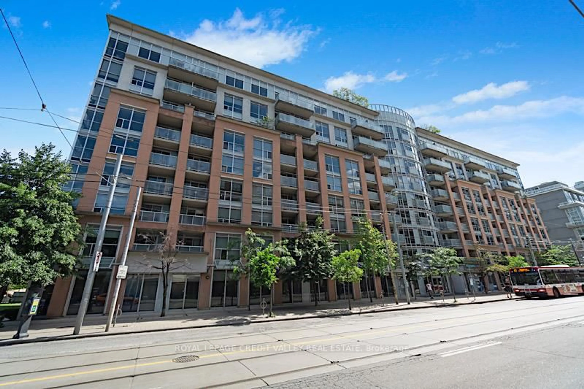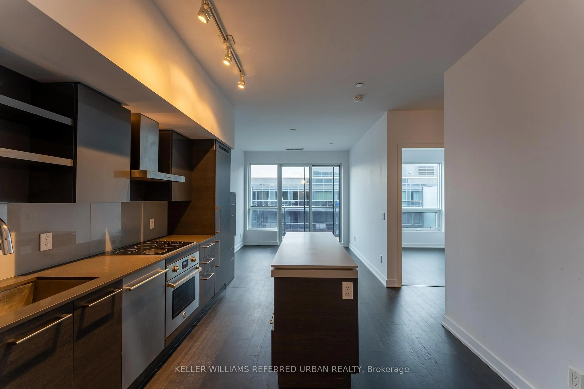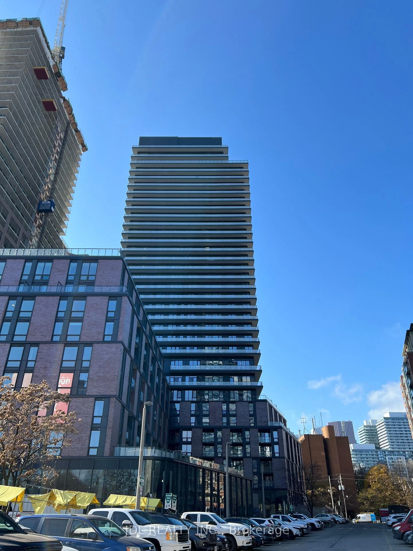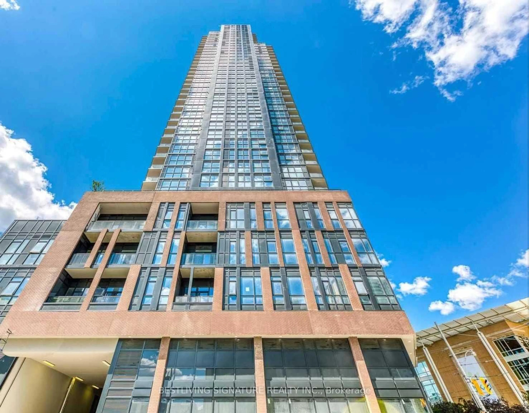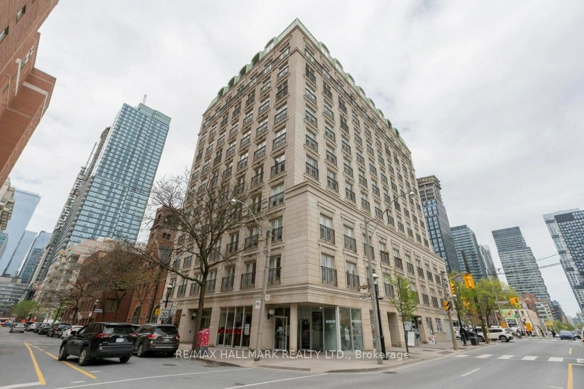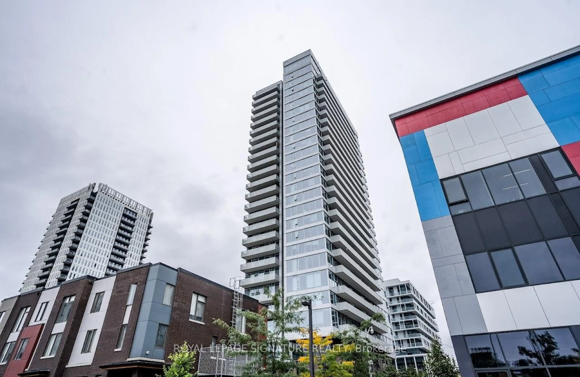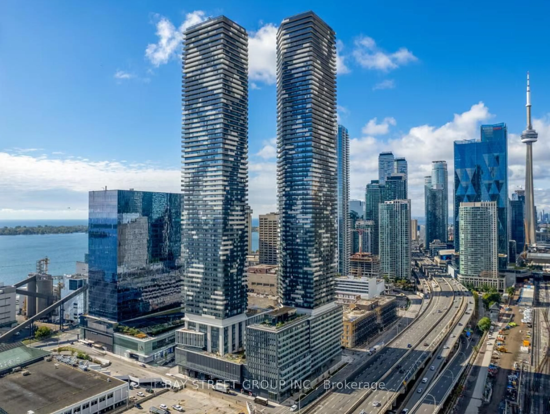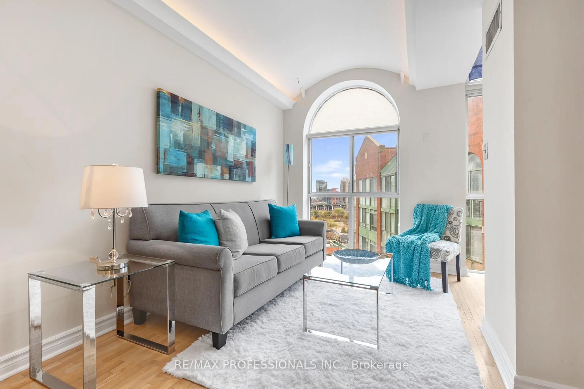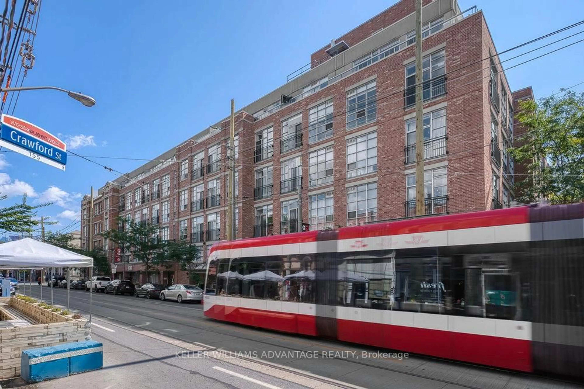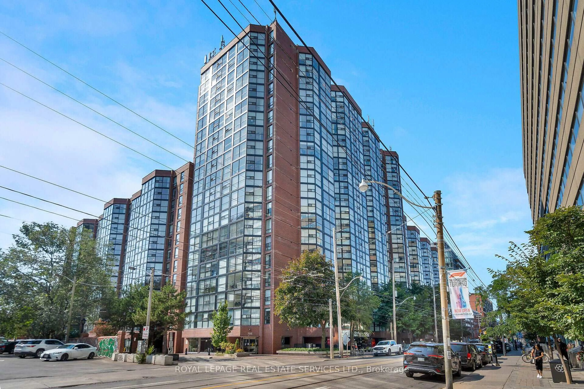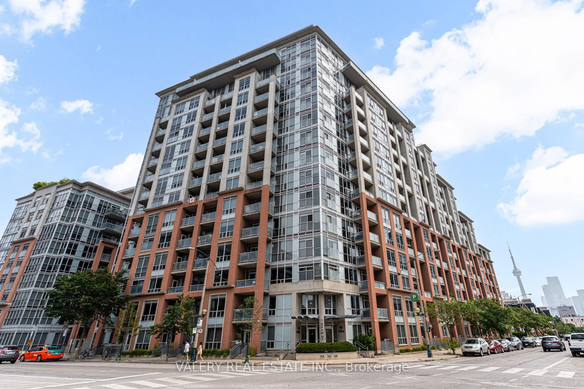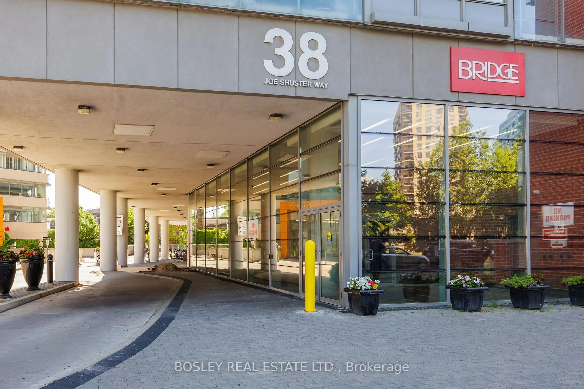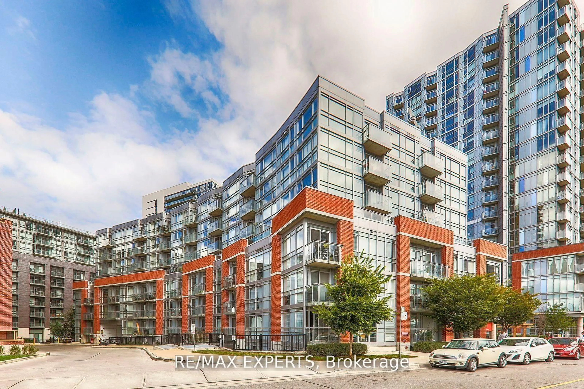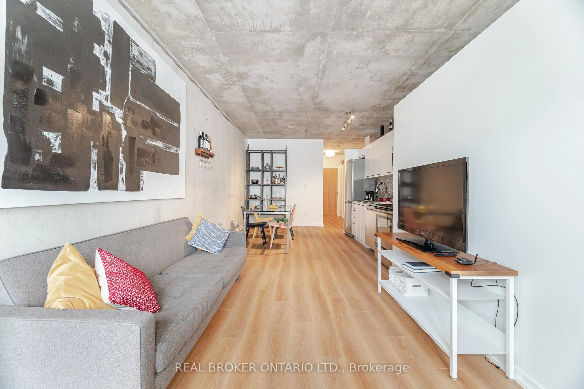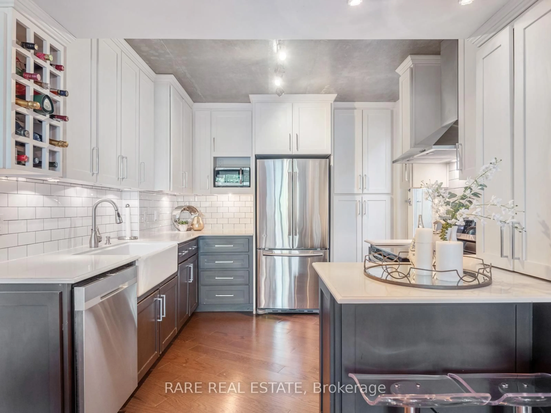Welcome to the Best of Queen West- With Parking! A smart opportunity in one of Toronto's most sought-after neighbourhoods. This bright, updated 1-bedroom unit offers modern finishes throughout, including new vinyl flooring, updated appliances, a new HVAC system and energy-efficient custom window coverings. The open-concept kitchen features a large island and flows into a sunlit, south-facing living area with a walkout to your private balcony overlooking mature trees. The bedroom includes a double closet and large windows that bring in plenty of natural light. Great layout with tremendous storage space. The Bohemian Embassy brings substance to Queen West. Enjoy 24/7 concierge, a great gym, rooftop terrace with skyline views, BBQs, party room, visitor parking you name it, we've got it! Steps to the Drake, Gladstone, Trinity Bellwoods, Liberty Village, and the waterfront. The TTCs at your door, and downtown, U of T, and Billy Bishop are just minutes away. Whether you're buying to live or invest, this is the kind of address that always stays in style.
Inclusions: All existing appliances- b/I dishwasher, s/s fridge, s/s stove/oven, b/I microwave, clothing washer dryer. All existing light fixtures, all existing window coverings. Some furniture can be included, at buyer's request.
