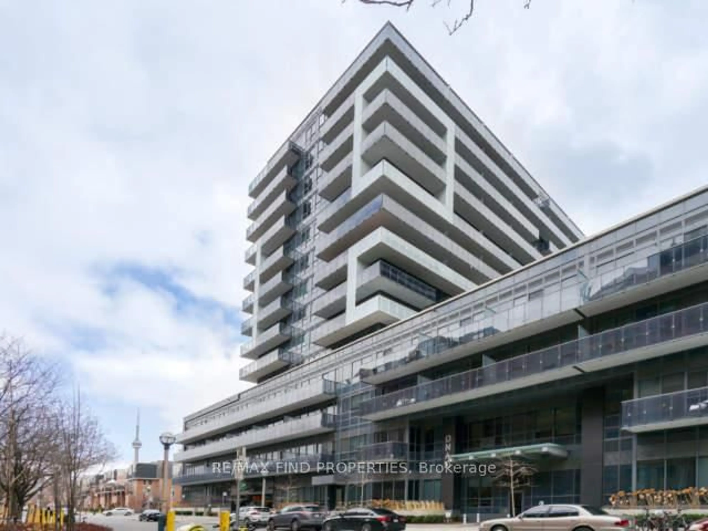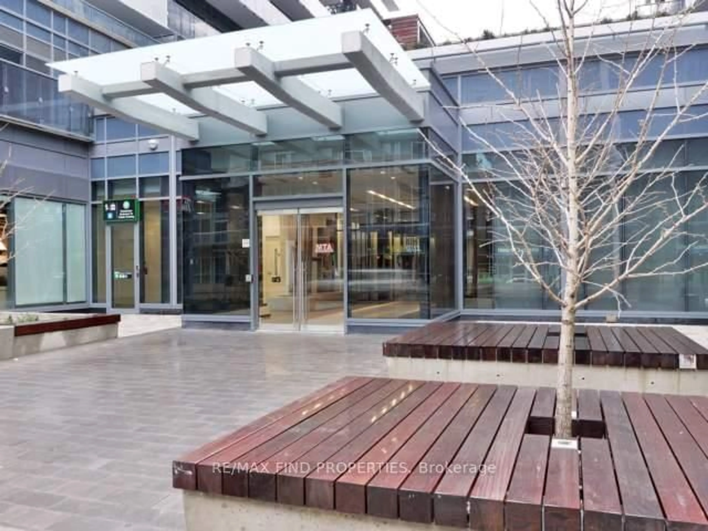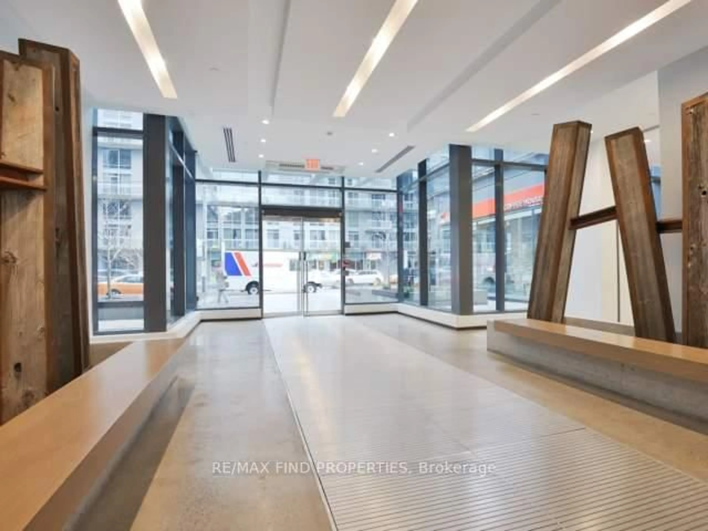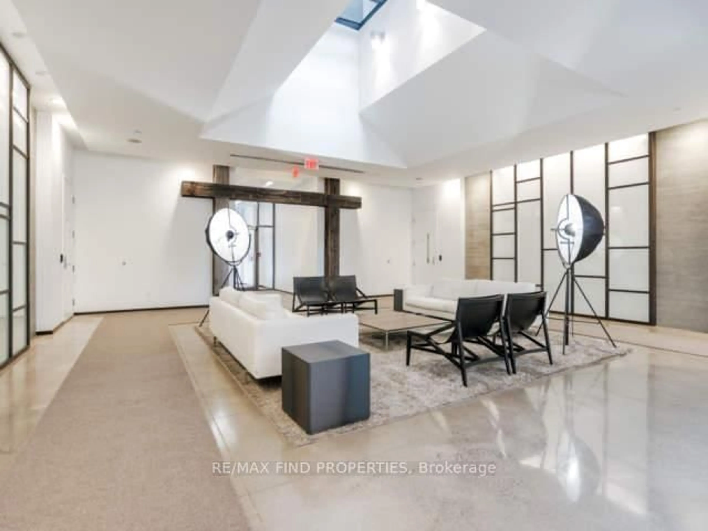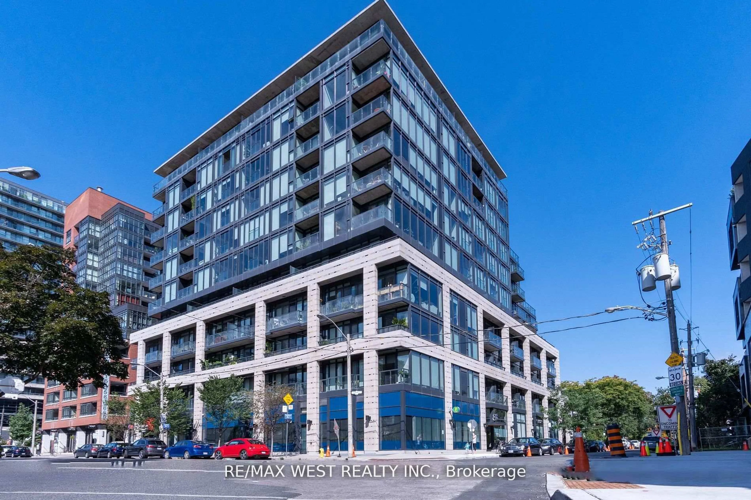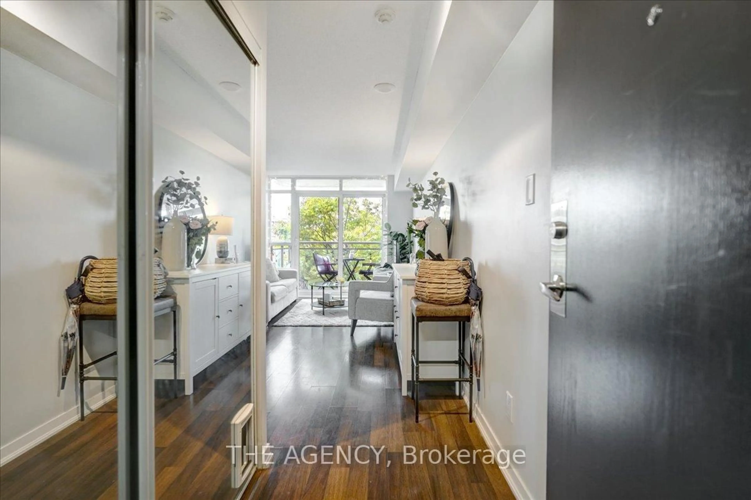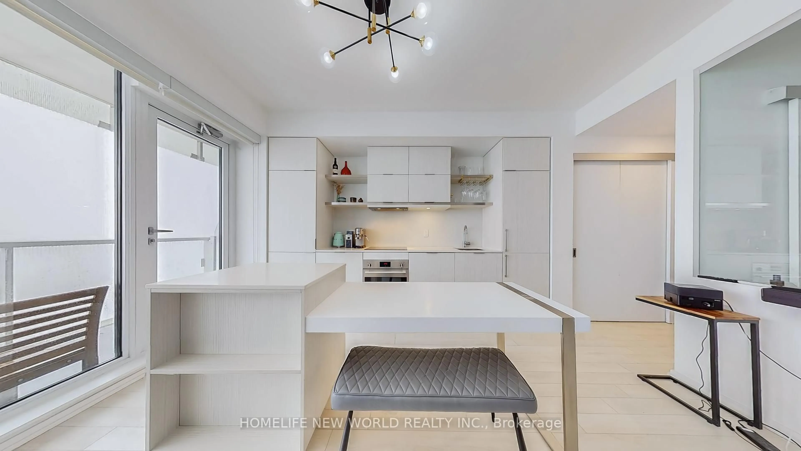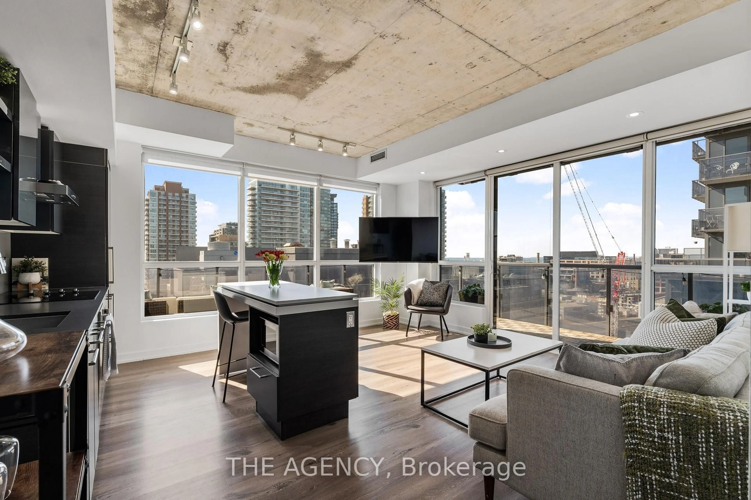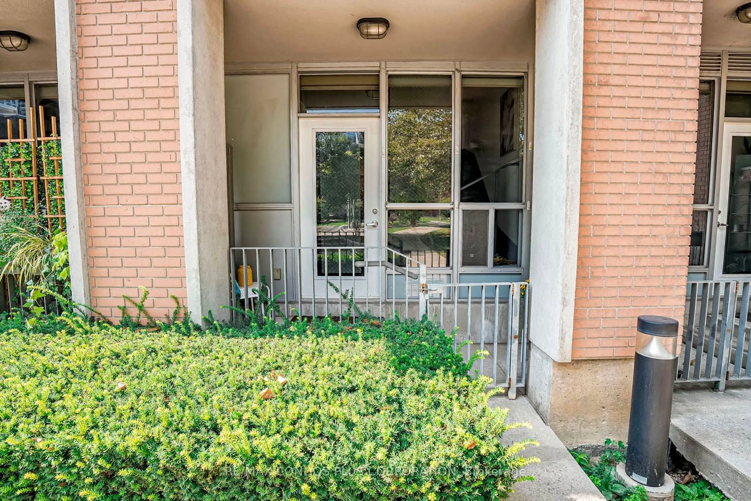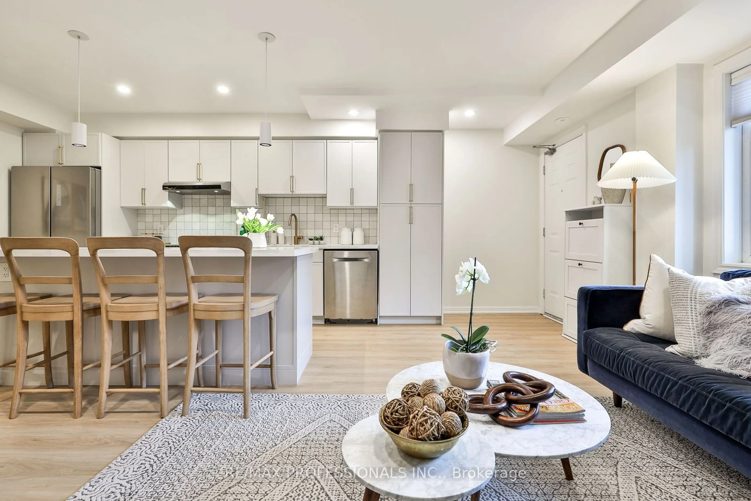1030 King St #Lph14, Toronto, Ontario M6K 3N3
Contact us about this property
Highlights
Estimated ValueThis is the price Wahi expects this property to sell for.
The calculation is powered by our Instant Home Value Estimate, which uses current market and property price trends to estimate your home’s value with a 90% accuracy rate.Not available
Price/Sqft$1,076/sqft
Est. Mortgage$2,984/mo
Maintenance fees$524/mo
Tax Amount (2025)$2,854/yr
Days On Market15 days
Description
Welcome to LPH 14-1030 King St W, a rarely offered Lower Penthouse "Soft Loft" in the highly sought-after DNA3 building at King & Shaw. This 630 SF 1-bedroom + den suite boasts sun-filled southwest-facing unobstructed views, modern finishes, and floor-to-ceiling windows, creating a bright and open living space. The spacious balcony spans the entire suite, offering stunning city views.The unit features a sleek stainless steel appliance package, including an oven, hood range fan, built-in dishwasher, fridge, stove top, and microwave. Additional conveniences include ensuite laundry, existing electric light fixtures, window coverings, and one parking spot.Residents at DNA3 enjoy a full range of luxury amenities, including a gym, yoga room, rooftop BBQs, party room, theatre room, games room, rain room, and more.Prime King West Location! TTC is at your doorstep, with a grocery store nearby and just steps from trendy shops, cafés, and vibrant nightlife. A perfect opportunity to experience urban living at its best!
Property Details
Interior
Features
Ground Floor
Living
7.09 x 3.05Combined W/Dining / W/O To Balcony / Laminate
Dining
7.09 x 3.05Combined W/Living / Open Concept
Kitchen
7.09 x 3.05Combined W/Dining / Centre Island / Laminate
Primary
3.73 x 2.74Laminate / W/I Closet / Window
Exterior
Features
Parking
Garage spaces 1
Garage type Underground
Other parking spaces 0
Total parking spaces 1
Condo Details
Amenities
Bus Ctr (Wifi Bldg), Concierge, Exercise Room, Party/Meeting Room, Rooftop Deck/Garden
Inclusions
Property History
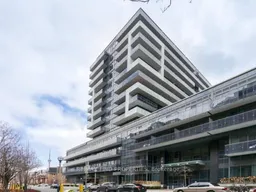 37
37Get up to 1% cashback when you buy your dream home with Wahi Cashback

A new way to buy a home that puts cash back in your pocket.
- Our in-house Realtors do more deals and bring that negotiating power into your corner
- We leverage technology to get you more insights, move faster and simplify the process
- Our digital business model means we pass the savings onto you, with up to 1% cashback on the purchase of your home
