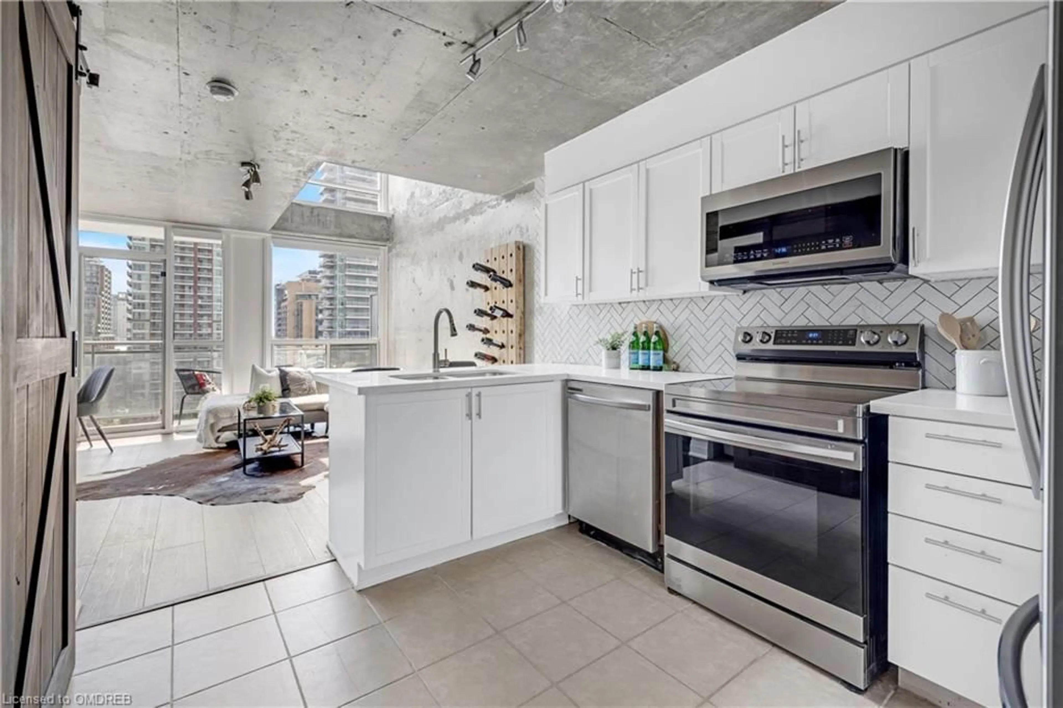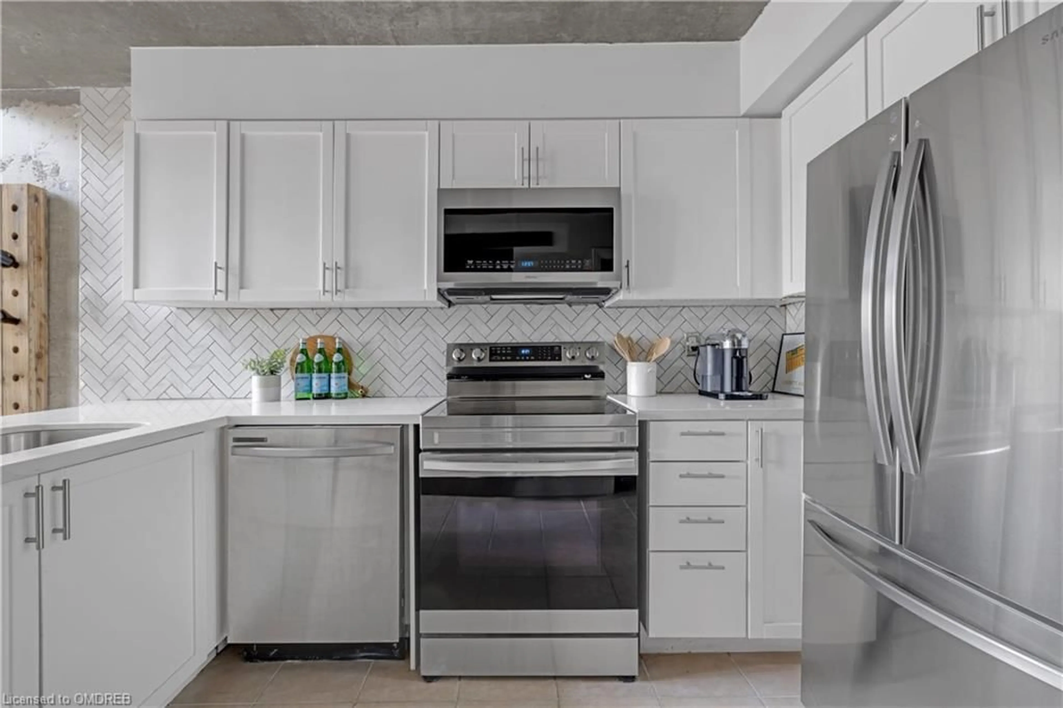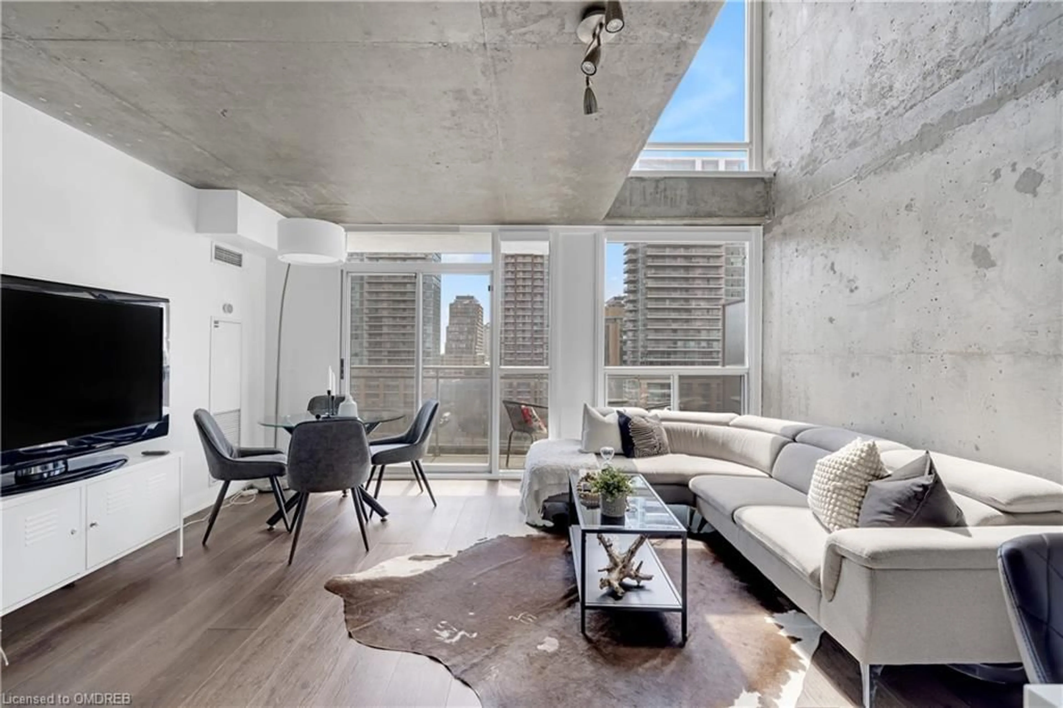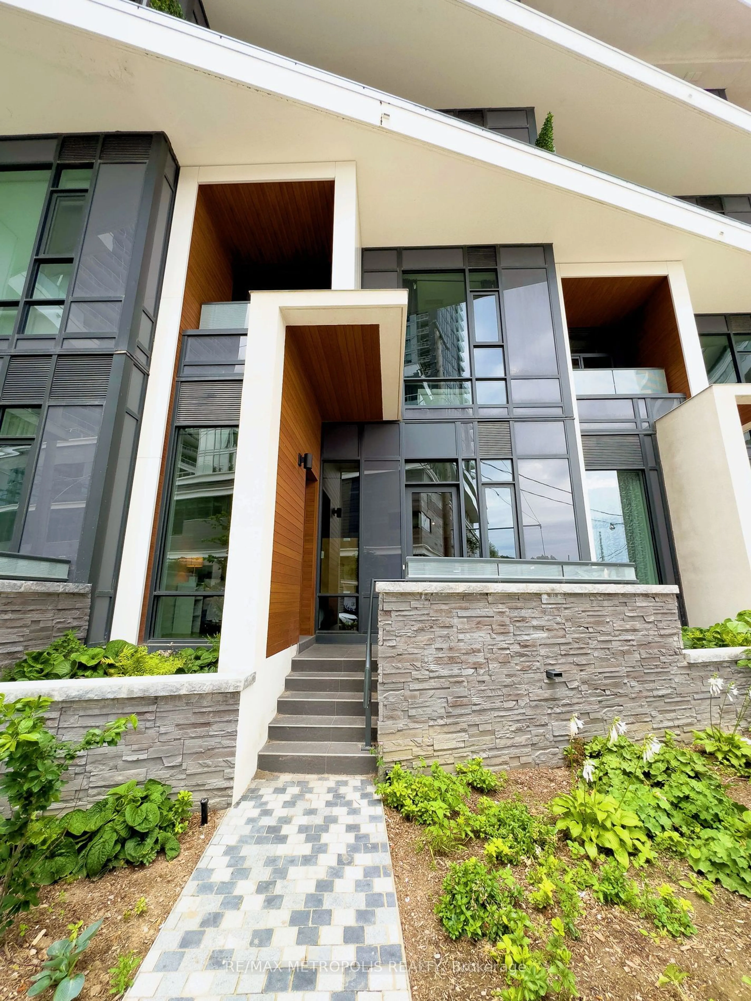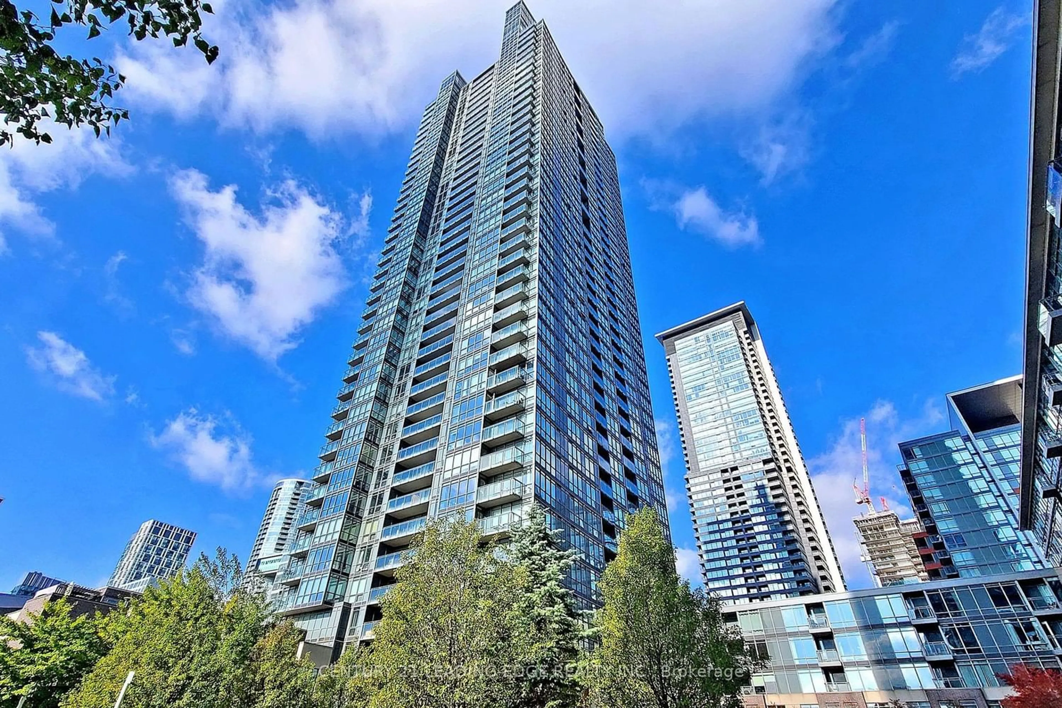1029 King St #1025, Toronto, Ontario M6K 3M9
Contact us about this property
Highlights
Estimated ValueThis is the price Wahi expects this property to sell for.
The calculation is powered by our Instant Home Value Estimate, which uses current market and property price trends to estimate your home’s value with a 90% accuracy rate.$912,000*
Price/Sqft$1,201/sqft
Days On Market19 days
Est. Mortgage$4,720/mth
Maintenance fees$662/mth
Tax Amount (2023)$3,431/yr
Description
Rarely available Electra Lofts South-Facing 2-bedroom Penthouse! A beautiful, recently updated 2 bed + 2 Bath, two-storey loft, with walk outs to a main floor balcony and breathtaking private rooftop terrace. The main level features an open concept layout accentuated by 16 ft ceilings, creating an airy atmosphere. The expansive south-facing windows flood the space with natural light all day, illuminating the sleek concrete walls adding a touch of urban sophistication. The real gem of this property lies above — a private rooftop terrace awaits, offering a south facing panoramic view of the surrounding cityscape, and a view of the lake! Whether it's hosting gatherings under the stars or indulging in quiet moments of reflection, this outdoor oasis is sure to impress. Experience the epitome of urban living at 1029 King Street West, a fusion of contemporary design, premium amenities (upgraded gym, cardio room, party room), and optimal location. Condo is located at the intersection of Trinity Bellwoods, King West, Liberty Village, and the Ossington strip, with the King Street streetcar steps from the front door.
Property Details
Interior
Features
Main Floor
Kitchen
3.35 x 2.74Living Room
4.11 x 4.78open concept / vaulted ceiling(s) / vinyl flooring
Bathroom
1.75 x 1.502-Piece
Exterior
Features
Parking
Garage spaces 1
Garage type -
Other parking spaces 1
Total parking spaces 2
Condo Details
Amenities
Elevator(s), Party Room
Inclusions
Property History
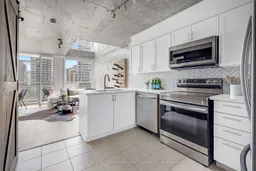 23
23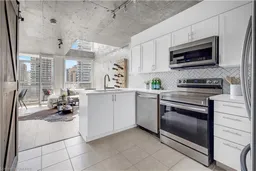 24
24Get an average of $10K cashback when you buy your home with Wahi MyBuy

Our top-notch virtual service means you get cash back into your pocket after close.
- Remote REALTOR®, support through the process
- A Tour Assistant will show you properties
- Our pricing desk recommends an offer price to win the bid without overpaying
