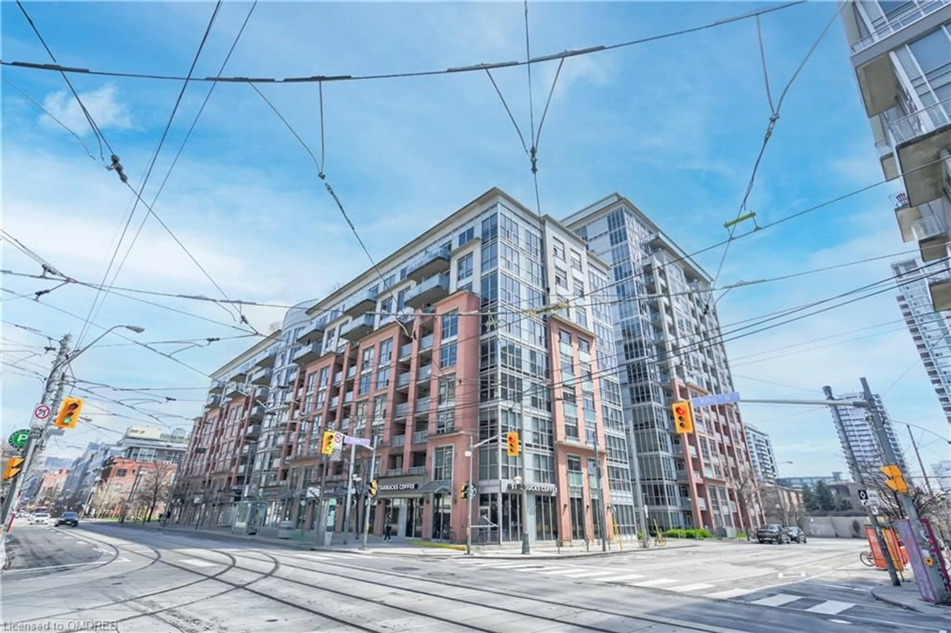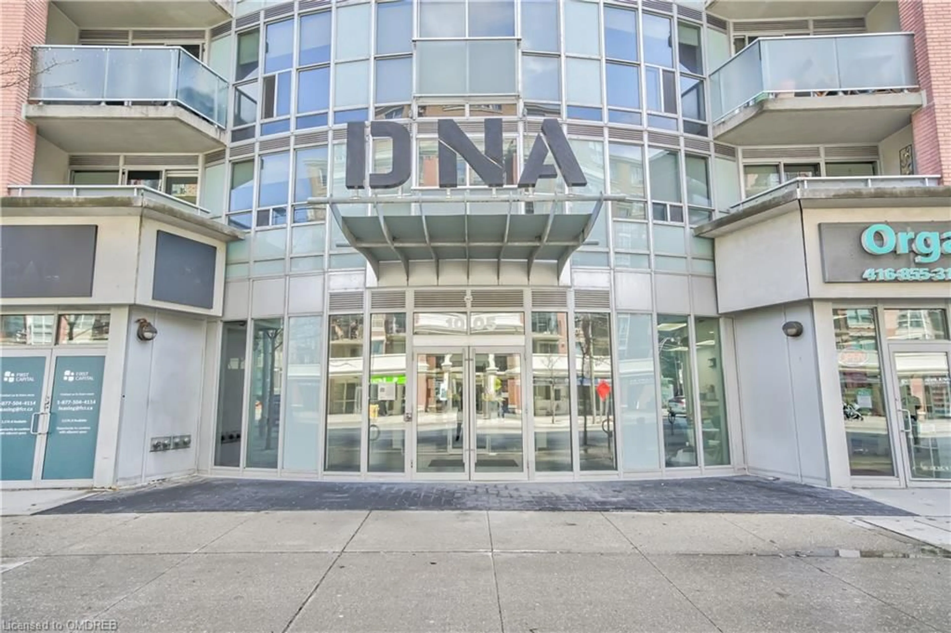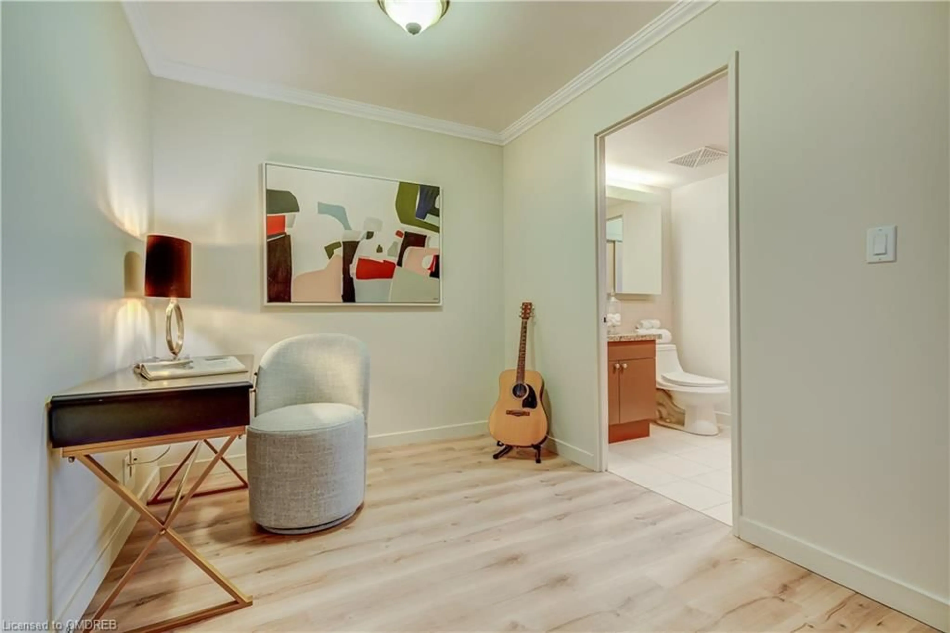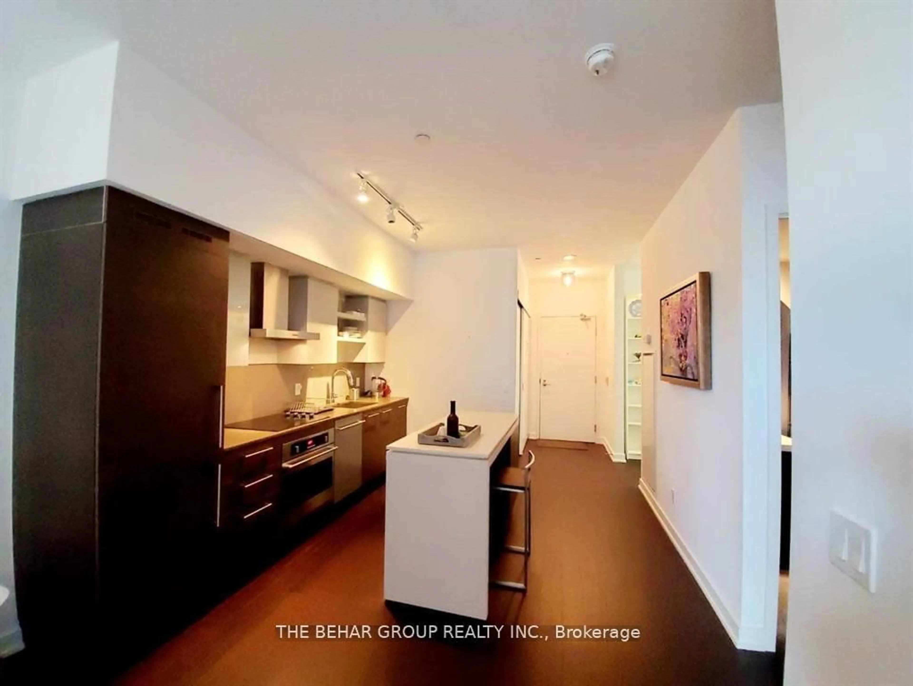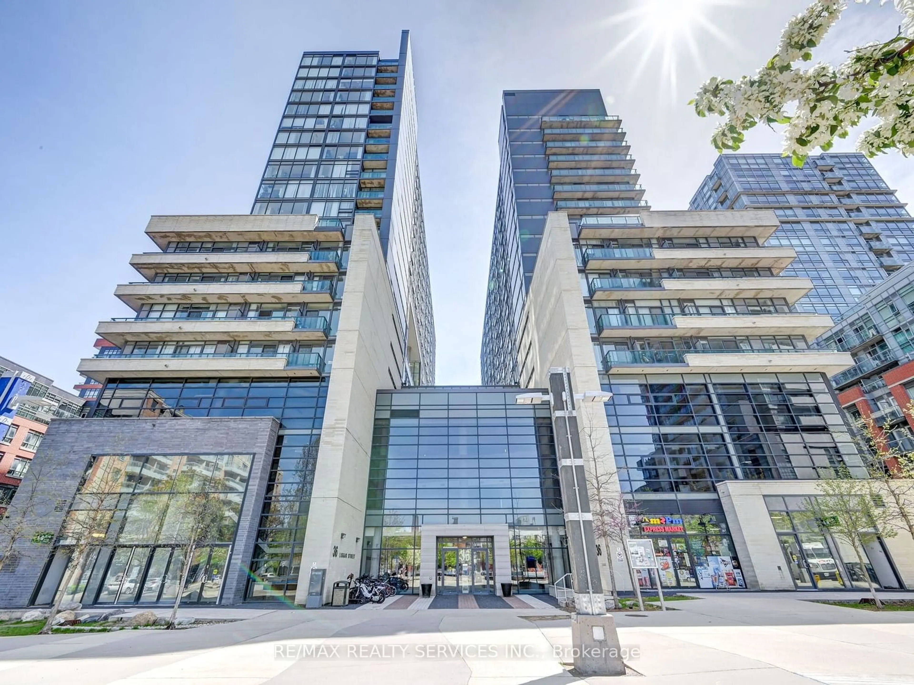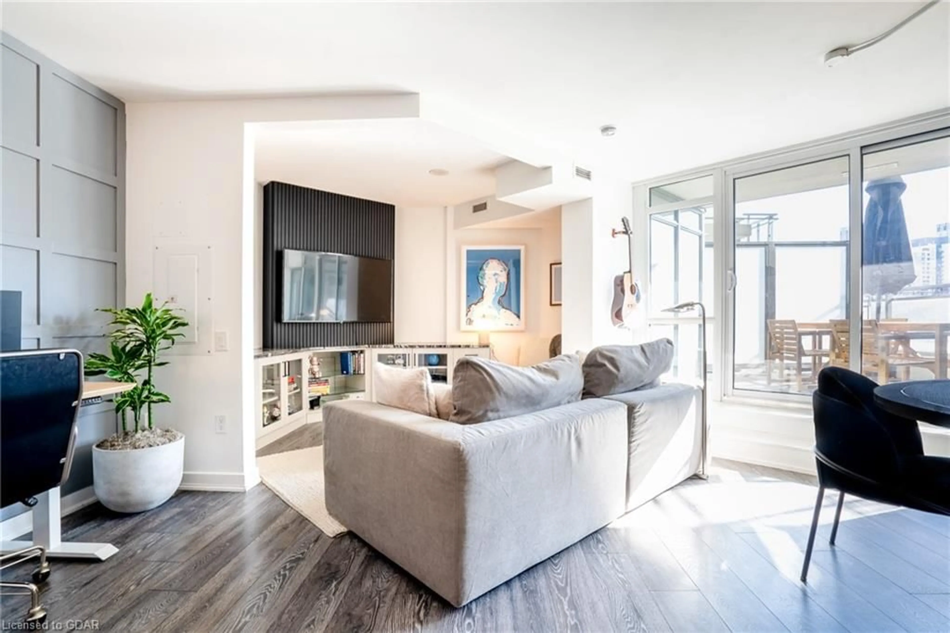1005 King St #311, Toronto, Ontario M6K 3M8
Contact us about this property
Highlights
Estimated ValueThis is the price Wahi expects this property to sell for.
The calculation is powered by our Instant Home Value Estimate, which uses current market and property price trends to estimate your home’s value with a 90% accuracy rate.$703,000*
Price/Sqft$1,024/sqft
Days On Market29 days
Est. Mortgage$2,727/mth
Maintenance fees$585/mth
Tax Amount (2024)$2,964/yr
Description
Welcome to your new lifestyle with this stunning one-bedroom plus den suite at the sought-after DNA Condos on vibrant King Street West. Positioned conveniently amidst trendy restaurants and shops, and with easy access to TTC, explore Toronto effortlessly with destinations like Liberty Village, Chinatown, and Kensington Market within easy reach. Nearby parks including Stanley Park, Trinity Bellwood Park, and lakeside Coronation and Trillium Parks on Lake Ontario offer serene escapes. The suite boasts contemporary flair with 9-foot ceilings, new wide-plank laminate flooring, granite counters, and sleek modern cabinetry. The open-concept living/dining area, is enhanced with crown mouldings, and transitions seamlessly to a balcony with glass panel railings. Your kitchen features fashionable cabinetry, stainless steel appliances and chic granite counters, and an island with breakfast bar, while a spacious den with ensuite bath privileges offers versatility. Retreat to the bright primary bedroom with a tray ceiling, ample closet space, and access to the 4-piece bathroom with a granite counter and a tub/shower combination. Freshly painted in 2024. Enjoy the convenience of in-suite laundry, storage locker and a heated underground parking space. Building amenities include 24/7 Concierge, gym, party room, and a scenic rooftop patio, providing a secure and vibrant community ambiance.
Property Details
Interior
Features
Main Floor
Bathroom
4-Piece
Bedroom Primary
3.66 x 2.67Laundry
Den
3.28 x 2.34Exterior
Features
Parking
Garage spaces 1
Garage type -
Other parking spaces 0
Total parking spaces 1
Condo Details
Amenities
Concierge, Fitness Center, Party Room, Roof Deck
Inclusions
Property History
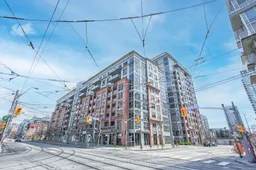 30
30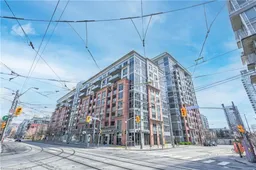 29
29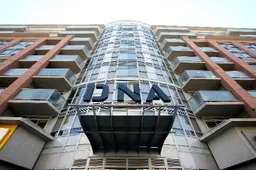 9
9Get an average of $10K cashback when you buy your home with Wahi MyBuy

Our top-notch virtual service means you get cash back into your pocket after close.
- Remote REALTOR®, support through the process
- A Tour Assistant will show you properties
- Our pricing desk recommends an offer price to win the bid without overpaying
