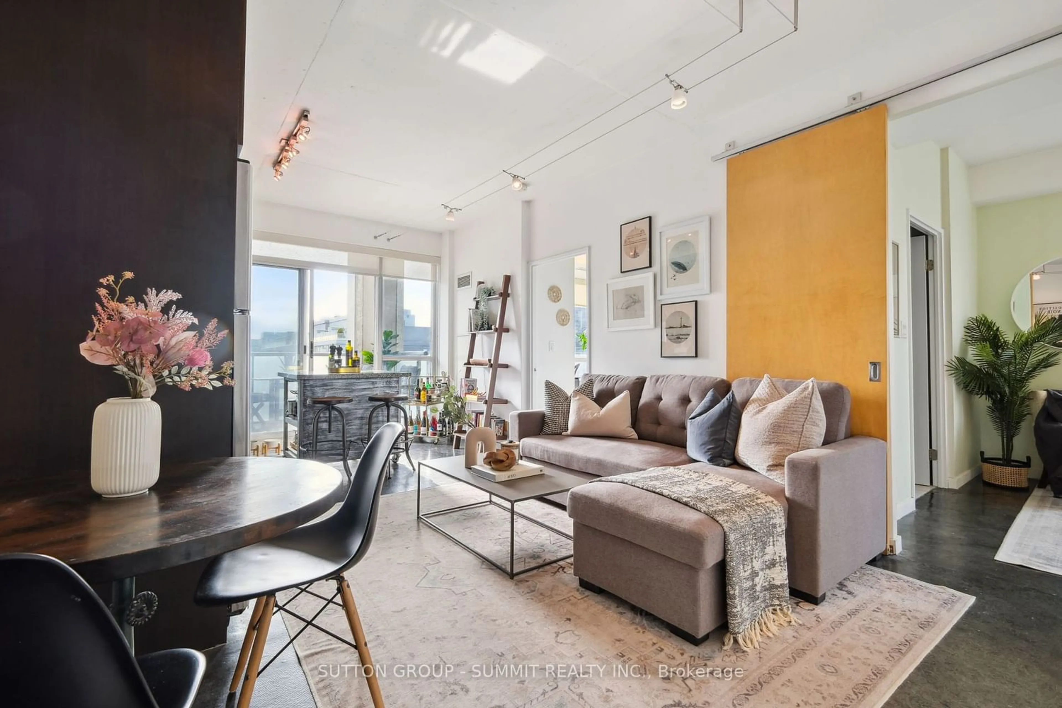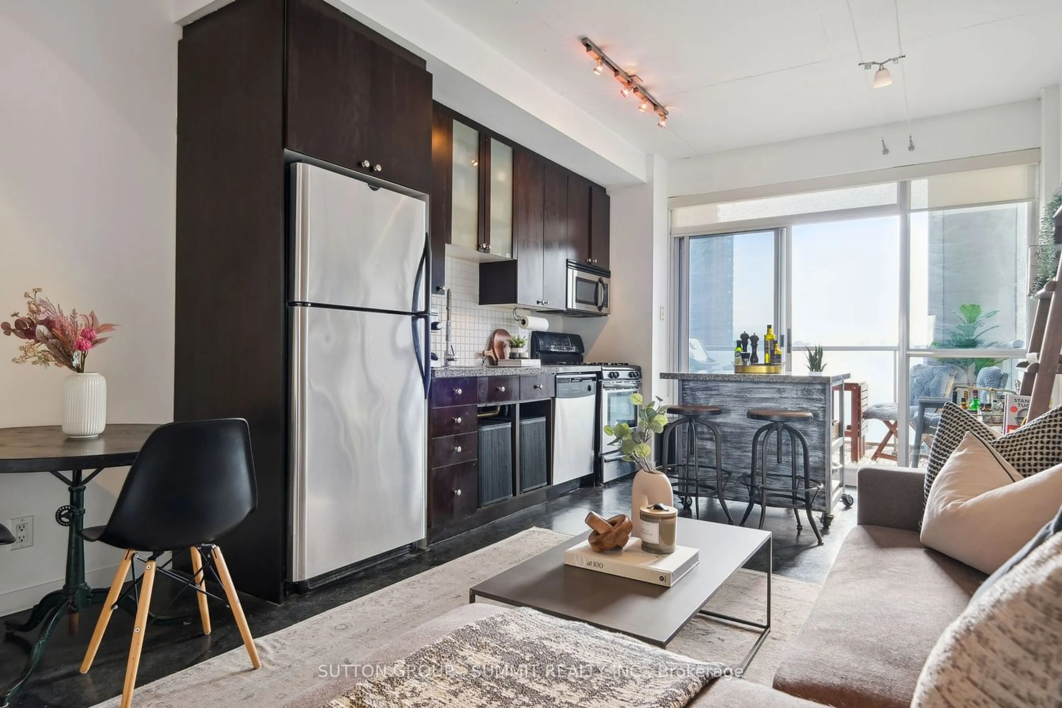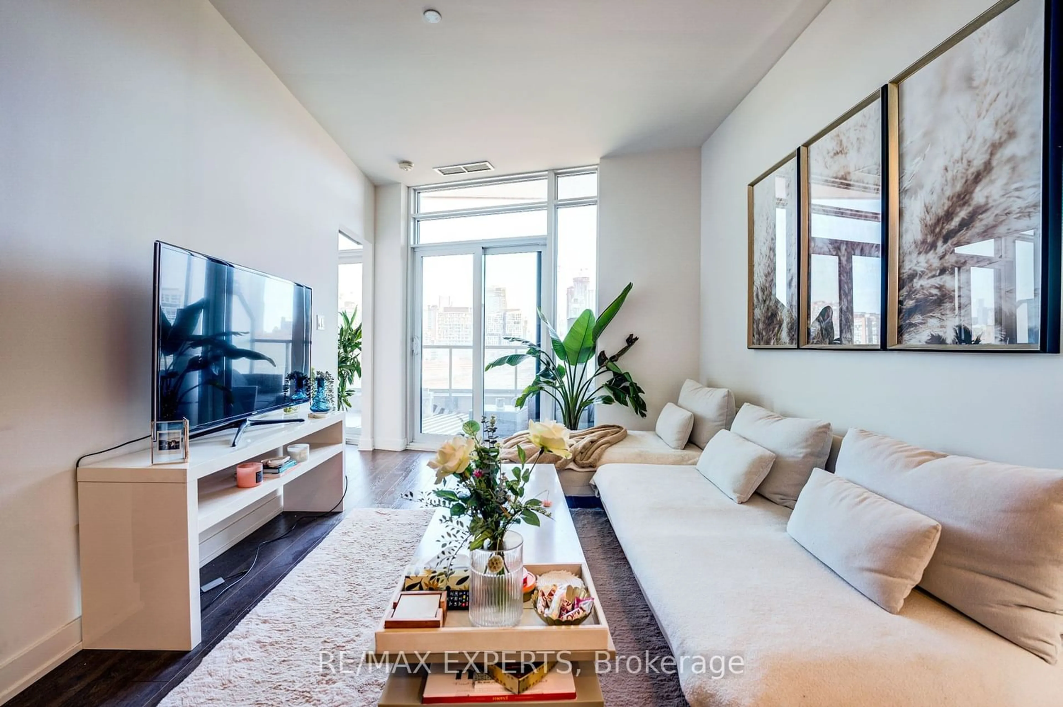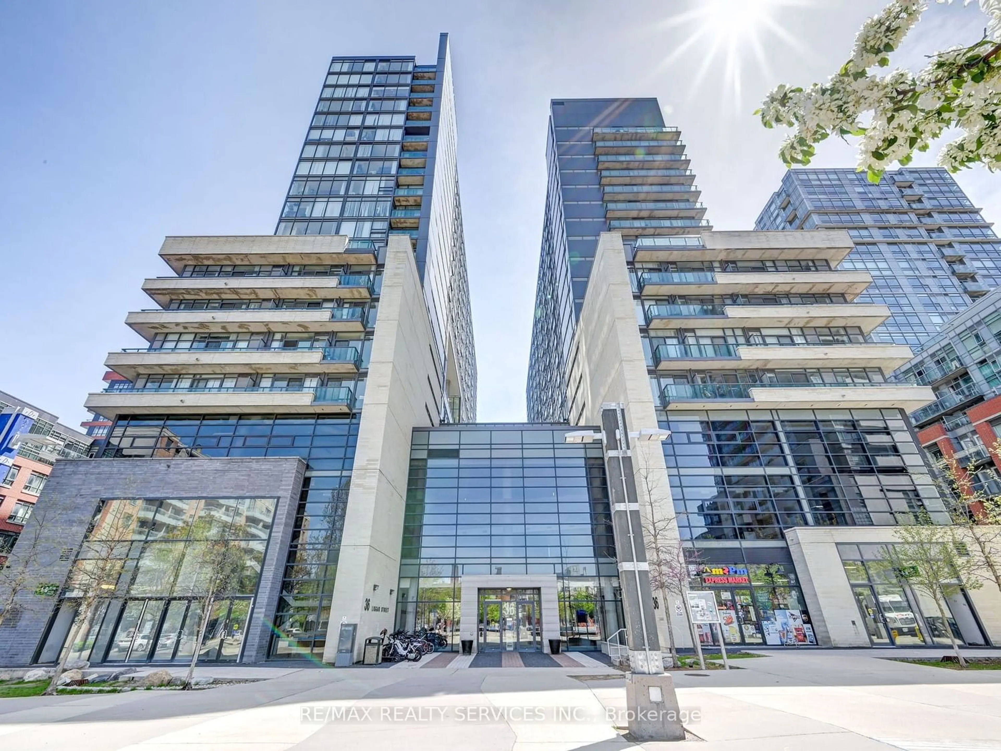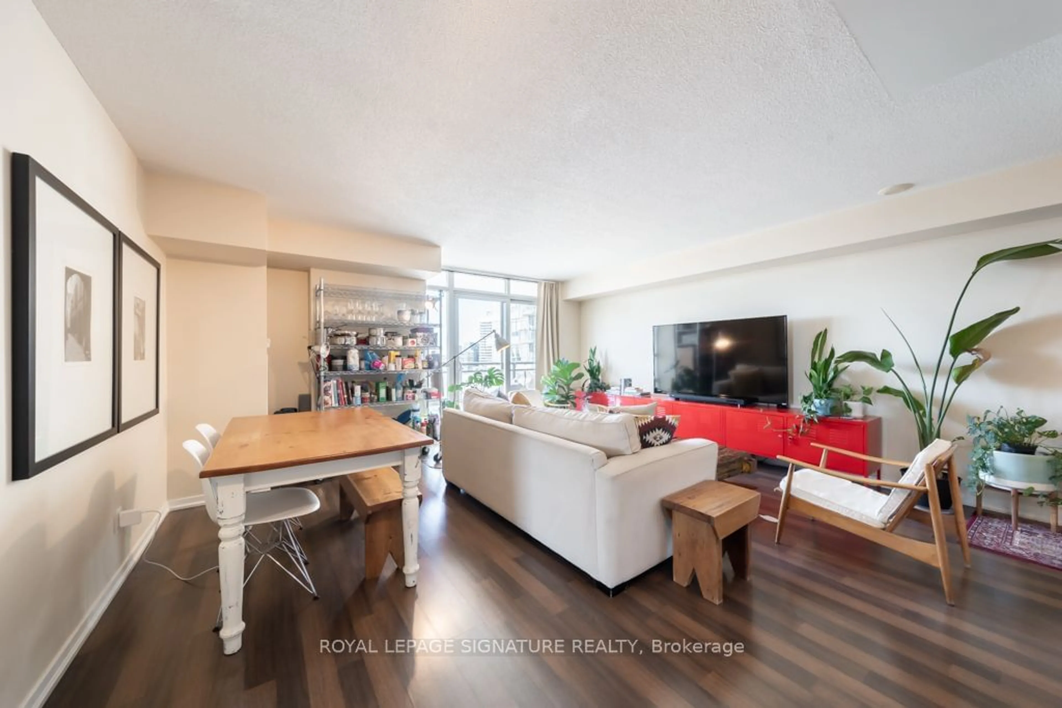1 Shaw St #1026, Toronto, Ontario M6K 0A1
Contact us about this property
Highlights
Estimated ValueThis is the price Wahi expects this property to sell for.
The calculation is powered by our Instant Home Value Estimate, which uses current market and property price trends to estimate your home’s value with a 90% accuracy rate.$791,000*
Price/Sqft$1,071/sqft
Days On Market7 days
Est. Mortgage$3,431/mth
Maintenance fees$592/mth
Tax Amount (2024)$2,832/yr
Description
Location, layout and light! This bright, two-bedroom, two-bathroom corner unit with functional layout, parking, and locker, in the highly coveted DNA 1 building offers the perfect blend of comfort and convenience. The spacious primary bedroom easily accommodates a California King bed, complemented by ample closet space and a full ensuite bathroom for added luxury. A second full 3-piece bath, complete with ensuite laundry, down the hall (yes, hall!) from the living space, means never having to wait for a shower. The second bedroom is nicely separated from the primary by more than just a single wall and is encapsulated by floor to ceiling windows, making it the optimal work-from-home setup or guest/kid's bedroom. Entertain in the open concept living/dining with walkout from the kitchen to your charming West-facing balcony to catch unobstructed views of the most beautiful sunsets our city has to offer. Chefs will appreciate the gas range plus gas hook-up for BBQ (BBQ included!), while the custom kitchen island provides additional storage. This unit even has a proper foyer, complete with double door closets for coats, shoes and extra storage. Building amenities include 24-hour concierge, bike storage, rooftop terrace with stunning views of the Toronto skyline, gym and party/meeting room. Convenience is 1 Shaw's middle name! With groceries right across the street and easy walking access to Liberty Village, Ossington, Queen West, Trinity Bellwoods, Stanley Park, and King West, you are literally minutes away from anything you could possibly need. Taking transit? No problem. Steps to King and Queen streetcars. Come see for yourself, and step into your new home!
Property Details
Interior
Features
Flat Floor
Living
3.53 x 3.15Open Concept / Combined W/Kitchen
Kitchen
3.40 x 2.69W/O To Balcony / Combined W/Living / Open Concept
Bathroom
4 Pc Ensuite
Prim Bdrm
3.89 x 2.974 Pc Ensuite / Window Flr To Ceil
Exterior
Features
Parking
Garage spaces 1
Garage type Underground
Other parking spaces 0
Total parking spaces 1
Condo Details
Amenities
Bbqs Allowed, Concierge, Gym, Party/Meeting Room, Rooftop Deck/Garden
Inclusions
Property History
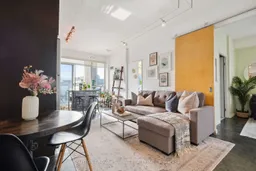 37
37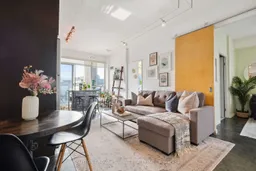 37
37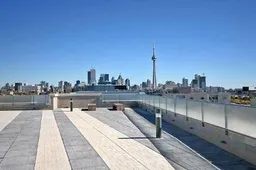 9
9Get an average of $10K cashback when you buy your home with Wahi MyBuy

Our top-notch virtual service means you get cash back into your pocket after close.
- Remote REALTOR®, support through the process
- A Tour Assistant will show you properties
- Our pricing desk recommends an offer price to win the bid without overpaying
