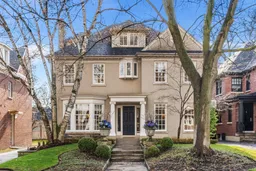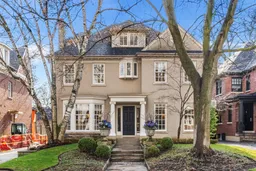Elegantly situated on one of Moore Park's most sought-after streets, this majestic home offers over 6,400 square feet of luxurious living space. Sitting on a rare 50x131 ft. west-facing lot, this seven-bedroom home offers three stories of endless elegance and elevated living. The centre-hall plan opens to hardwood and wainscotting throughout and an exquisitely-appointed living room with wood fireplace facing an elegant dining room, both adorned with meticulously-designed crown moulding. The combined kitchen and breakfast room are flanked with marble counter tops, SubZero fridge, Thermador range, Dacor double oven, Miele dishwasher, a walk-in pantry and a butler's pantry with wine fridge, along with a private desk area. The spacious family room's row of French doors overlook an impeccably landscaped yard with an expansive fieldstone patio, built-in BBQ and an inground pool with a private poolside gazebo, all nestled among the beautiful treed canopies of this coveted neighbourhood. The second floor offers private steps to a serene and lush master bedroom escape, with a 4pc bath, walk-in dressing room, a gas fireplace and French doors with a Juliette balcony overlooking the yard. Three additional generous-sized bedrooms round out the second floor, one with an ensuite, along with a beautifully-appointed office enveloped in mahogany built-in shelving. A third floor retreat offers two more bedrooms, another 4pc bath and additional storage - perfect for guests or a nanny suite. The lower level boasts an oversized sunken recreation room with entertaining and creative spaces, a private gym, laundry and storage. Accompanied by a private driveway and garage this distinguished home is a rare find in a highly-desirable pocket of the city. Within the Whitney Public School and OLPH school districts, with access to parks and extensive ravines/walking trails nearby, 28 Hudson offers an elegant and peaceful oasis, within walking distance of charming shops and restaurants.
Inclusions: All kitchen stainless steel appliances: SubZero fridge, Dacor double oven, Thermador gas stovetop, Miele dishwasher, pantry wine cooler. All laundry appliances: LG washer, LG dryer, stacked Miele washer and dryer. All window coverings. All electric light fixtures. All heating and cooling equipment. Garden equipment where existing. Security system (monitoring extra).





