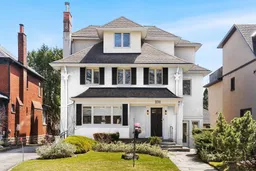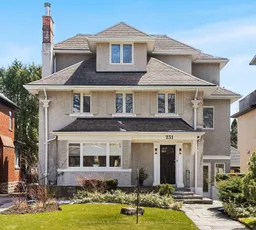Welcome to 231 Glenrose Avenue, a beautiful six-bedroom home, set on a lush 50 x 143 lot, on a quiet cul-de-sac. Thoughtfully designed for refined yet comfortable living, effortless entertaining & everyday family life, this residence boasts over 6150 square feet of bright and inviting living space. The main floor features a gracious, oversized living room with a wood-burning fireplace. An elegant dining room invites gatherings with cherished family & friends. At the heart of the home, an expansive, bistro-inspired eat-in kitchen truly delivers: marble countertops, large island, built-in desks, & sunny reading corner. The sunken family room features a gas fireplace & a cozy window seat. The stylish wet bar, perfectly integrated near the kitchen walkout, provides a perfect connection to the covered patio, enhancing the indoor/outdoor entertaining experience. Additional highlights include a discreet powder room & large entry closet. For the ultimate in convenience, a side entrance leads to a bright mudroom, offering plenty of storage, making it easy to keep your family's clutter at bay! Upstairs, the private primary suite is a true retreat, complete with a luxurious bedroom, a sunlit ensuite, & a dream walk-in closet that includes a lovely integrated vanity with inset sink. Three additional bedrooms, a sunny laundry room, & a family bathroom complete the second floor. The third level offers two exceptionally large bedrooms (& a child's dream: an adorable hidden playroom) plus a stylish bathroom & spacious linen closet. The full lower level extends the living space considerably, with a large rec room, fabulous bar, home gym with ample ceiling height, spa-inspired bathroom, & several storage rooms. With a private 4 car drive, a beautiful backyard & a prime location in one of Toronto's most desirable neighbourhoods - offering access to top public and private schools, the ravine, parks, TTC, highways, and downtown - this is Moore Park living at its finest!
Inclusions: All appliances, all televisions (except tv in the basement rec room), all light fixtures.





