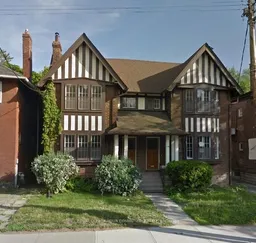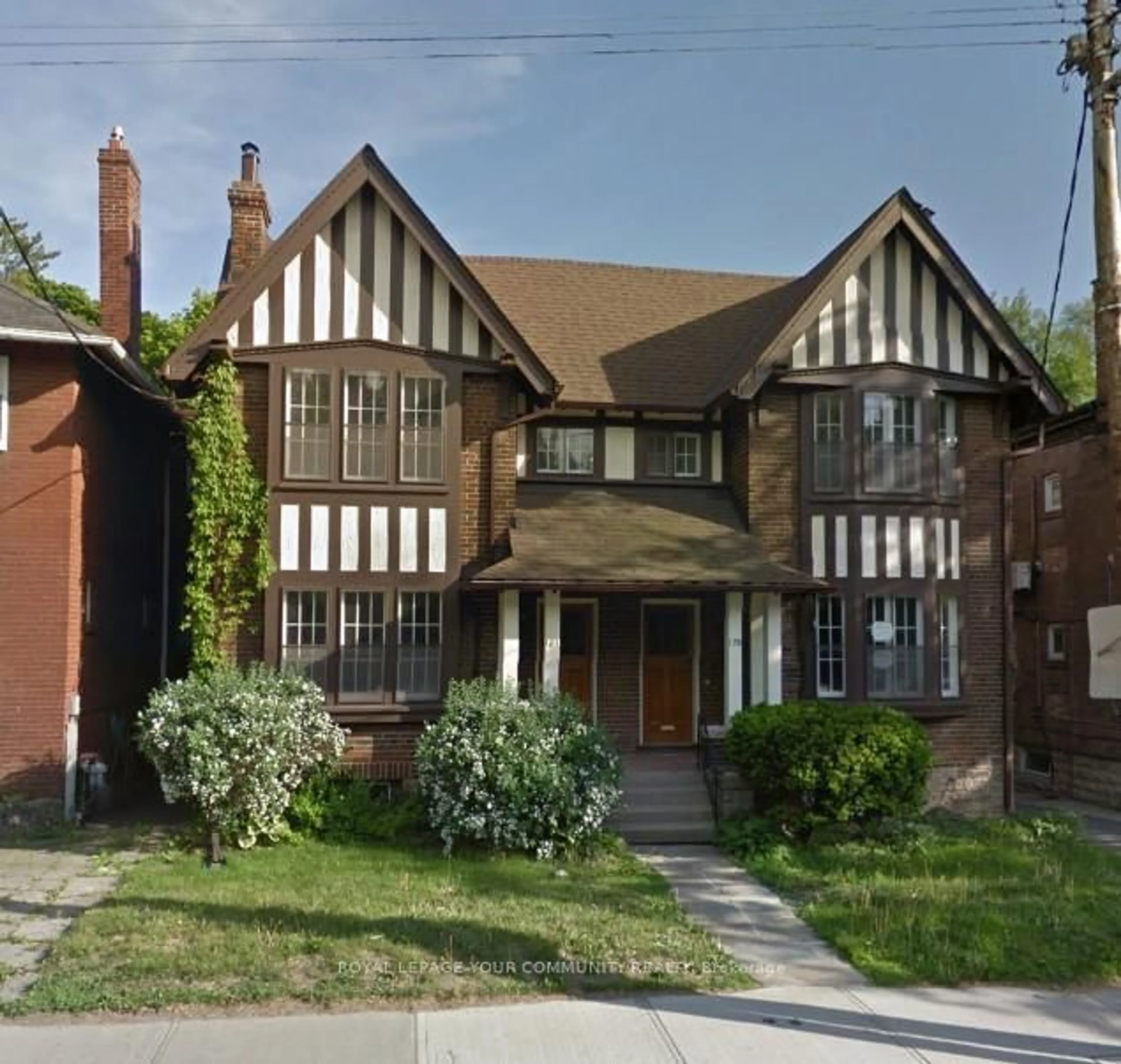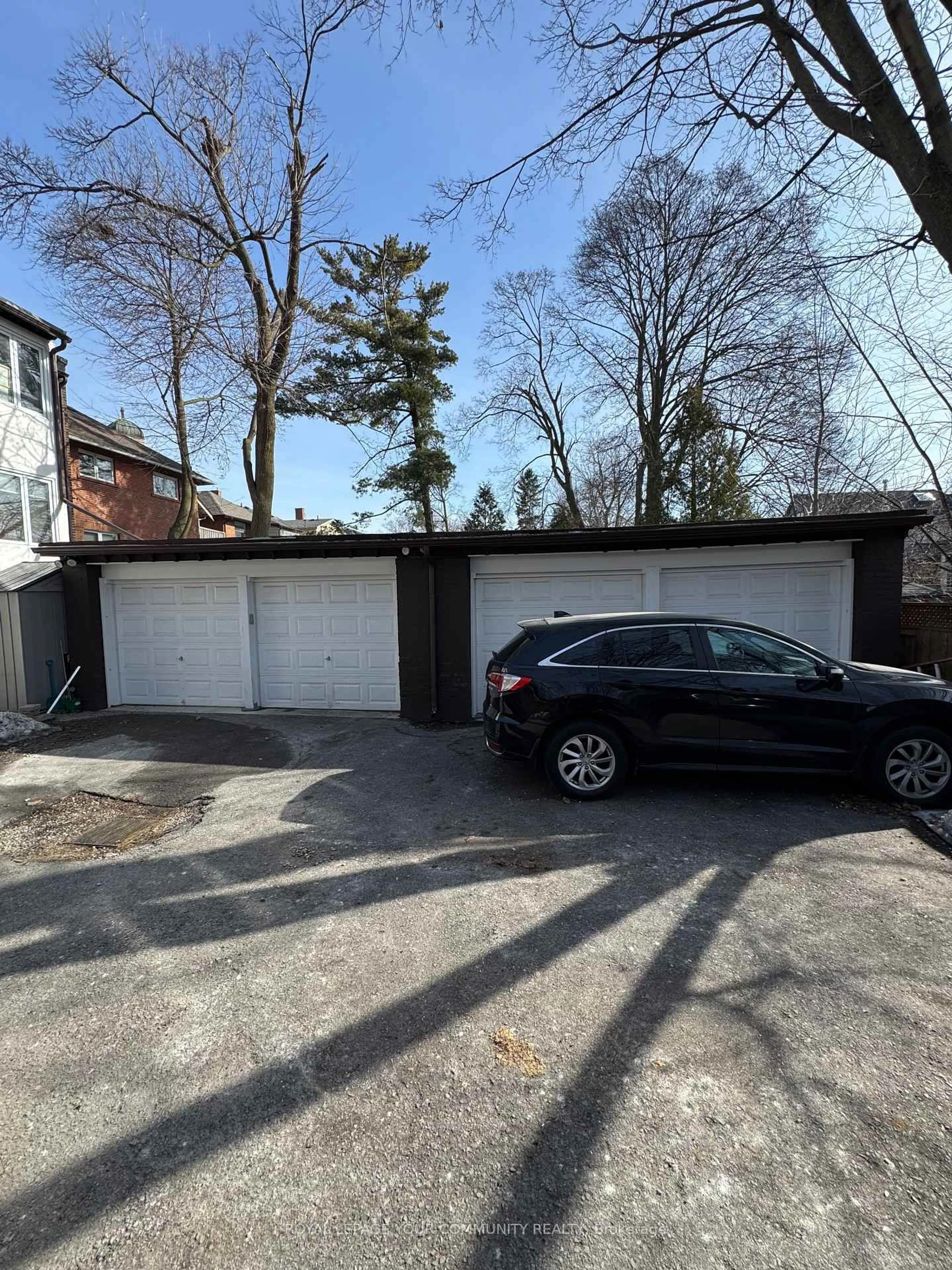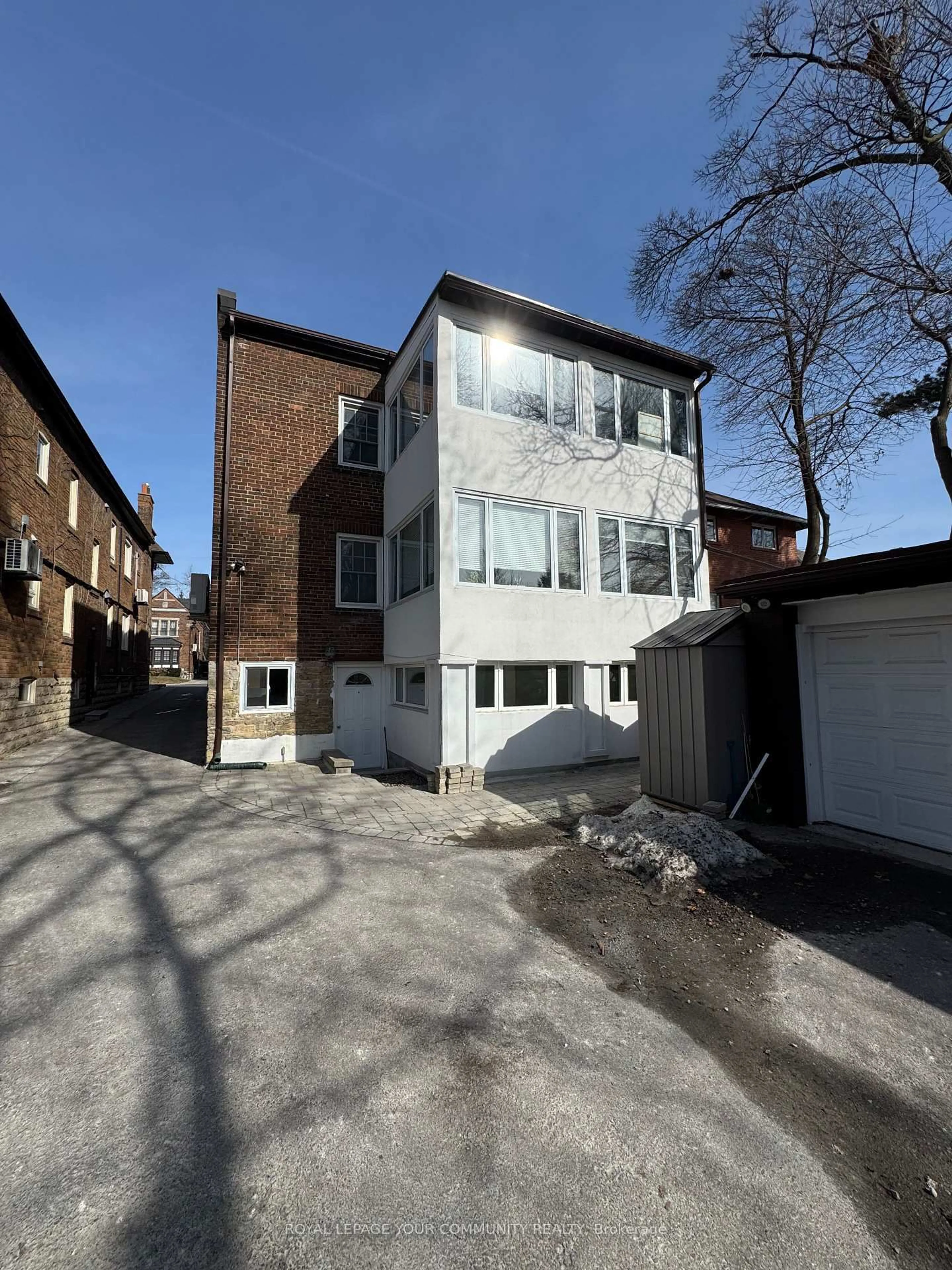179 St Clair Ave, Toronto, Ontario M4T 1N9
Contact us about this property
Highlights
Estimated valueThis is the price Wahi expects this property to sell for.
The calculation is powered by our Instant Home Value Estimate, which uses current market and property price trends to estimate your home’s value with a 90% accuracy rate.Not available
Price/Sqft$340/sqft
Monthly cost
Open Calculator
Description
Exceptional investment opportunity in the heart of Moore Park, steps to Yonge & St. Clair. This purpose-built multi-residential property offers a true 5.86% cap rate at full occupancy. Featuring 8 suites, with 2 vacant units ready for new tenants, and one gutted suite primed for renovation. All other suites have been thoughtfully updated between turnovers, including new bathrooms, kitchens, stainless steel appliances, and ensuite laundry for all suites. Above grade suites (4) each feature 2+1 bedrooms, 1+2 bathrooms, ductless AC units, wood-burning fireplaces, tasteful renovations. Radiant heating throughout. The property includes a detached 4-car garage (brick structure, concrete foundation) with potential for tandem parking, allowing up to 10 vehicles. Generous layouts with approx. 5,340 sqft above grade and additional sq footage in the 4 lower-level suites. All suites pay own hydro separately metered. Entire building underwent a major renovation in 2017 with new kitchens, baths, plumbing, electrical, roof, eavestroughs, and boiler. An unbeatable location with easy walkability to transit, shops, schools, and library. Strong upside with vacant units ready to be leased. A rare, turnkey opportunity in one of Toronto's most desirable neighbourhoods.
Property Details
Interior
Features
Exterior
Features
Parking
Garage spaces 4
Garage type Detached
Other parking spaces 6
Total parking spaces 10
Property History
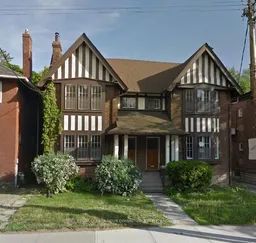 3
3