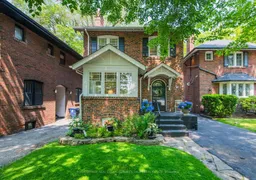Welcome to 161 Welland Avenue, a rare opportunity to own a detached home with a private drive and garage in one of Toronto's most desirable and family-friendly neighbourhoods: Moore Park. Whether you're looking for a stylish first home, downsizing with ease, or investing in long-term value, this home delivers timeless charm, thoughtful updates, and unbeatable location. Directly across from Moorevale Park, enjoy front-row access to tennis courts, a splash pad, playground, and expansive green spacelike having your own additional park-like backyard without the upkeep. Around the corner, you'll find scenic ravine trails, the Brickworks, and Mount Pleasant Cemetery, perfect for weekend strolls. Inside, the main floor is bright and inviting, with classic architectural details, stained and leaded glass, and a wood-burning fireplace. The dining and living rooms flow seamlessly into a kitchen with generous cabinetry, a built-in banquette, and ceiling-mounted speakers. At the rear, an office features custom built-ins and garden views ideal for remote work. Upstairs, three spacious bedrooms include a sun-filled primary overlooking the park. The updated full bathroom offers a marble vanity, custom cabinetry, and hex-tile floors. The lower level includes a cozy rec room, an additional bedroom and bath, laundry, and ample storage with potential to expand the space to suit your needs. The private backyard is a serene retreat with space to entertain, garden, or unwind, and the rare private drive provide parking for 3 cars for convenience and value. Located within the catchment for top-tier public schools including Whitney P.S., OLPH., Deer Park Jr/Sr, and North Toronto C.I., and minutes from elite private options like Branksome Hall, UCC, Greenwood College, and York School. Enjoy quick access to Moore Park Ravine trails, public transit, and a short 15-minute walk to Yonge & St. Clair's shops, dining, and amenities.
Inclusions: See Schedule B
 37
37


