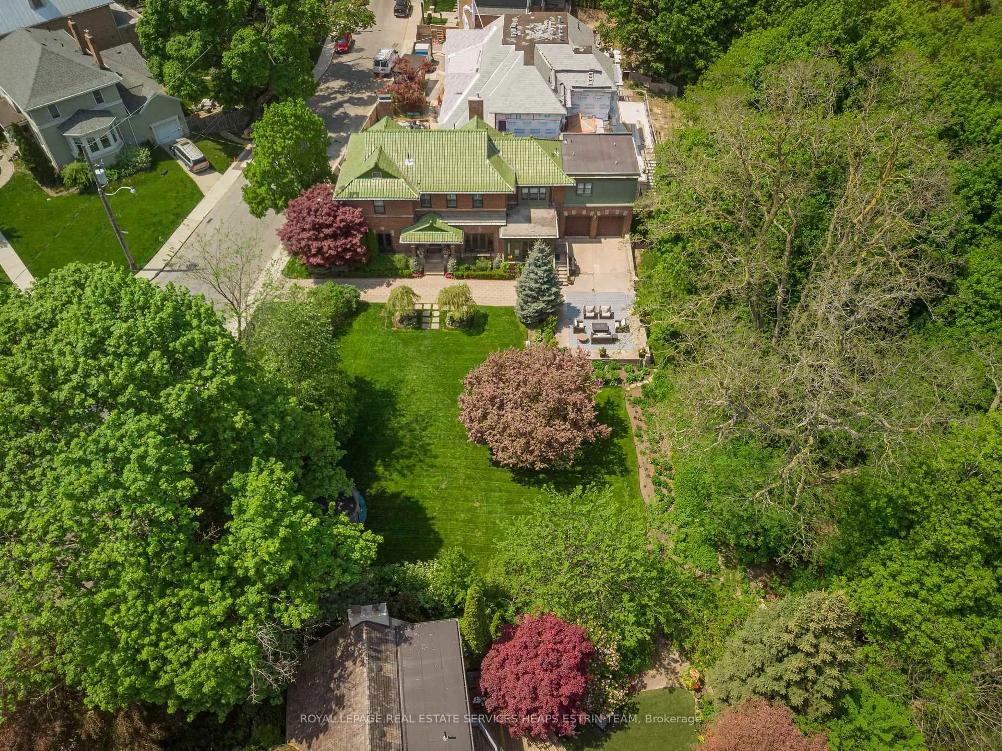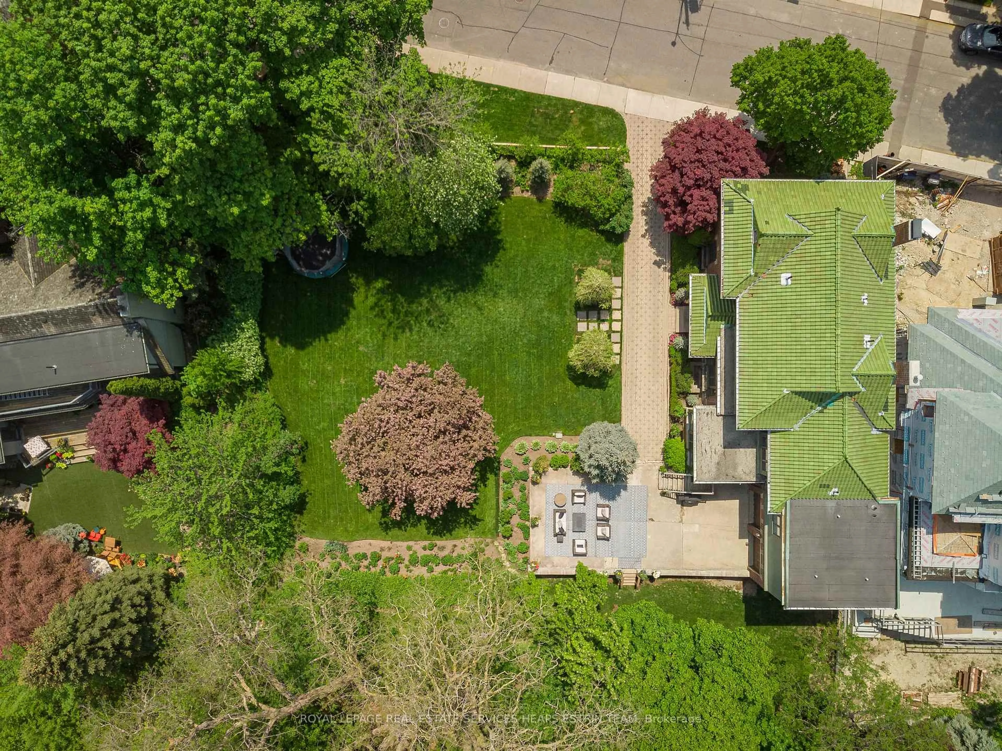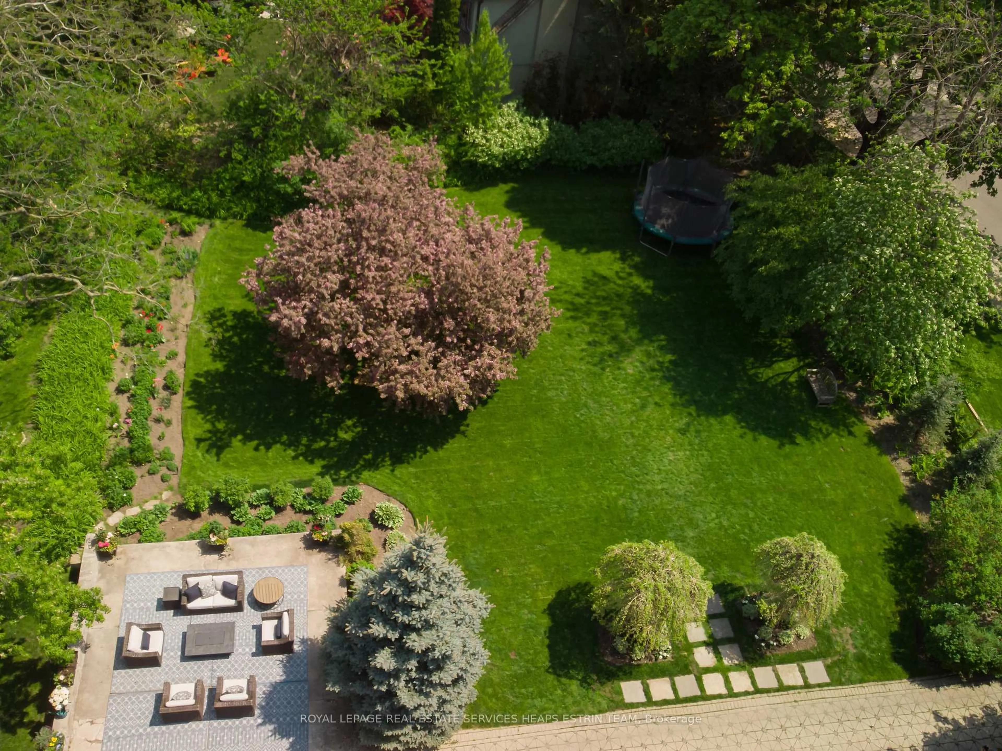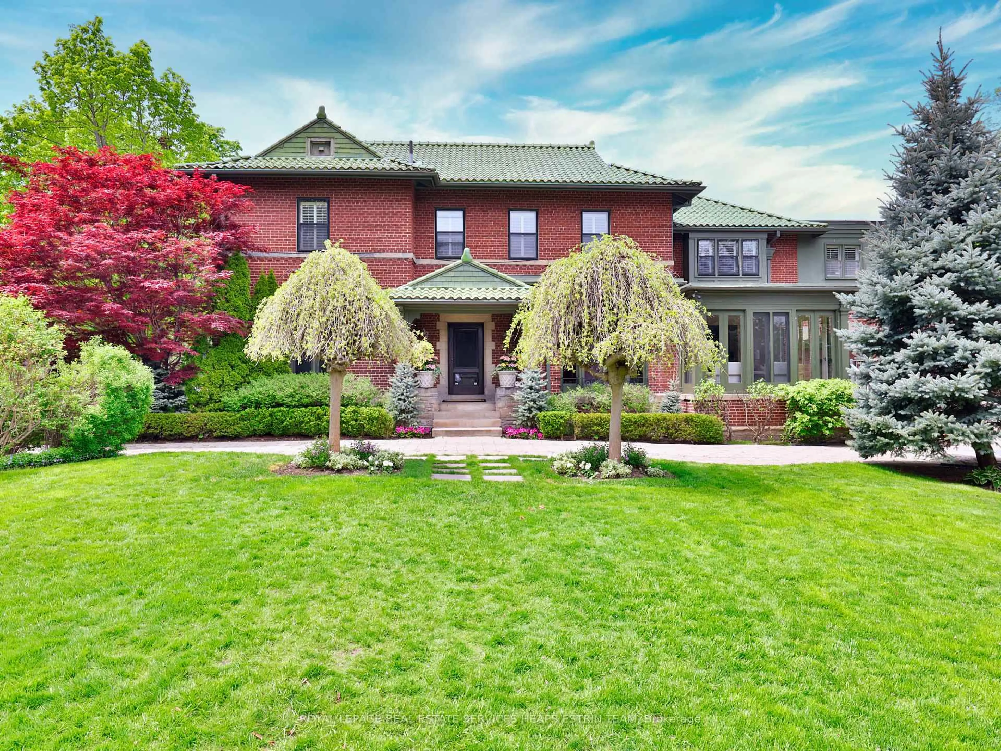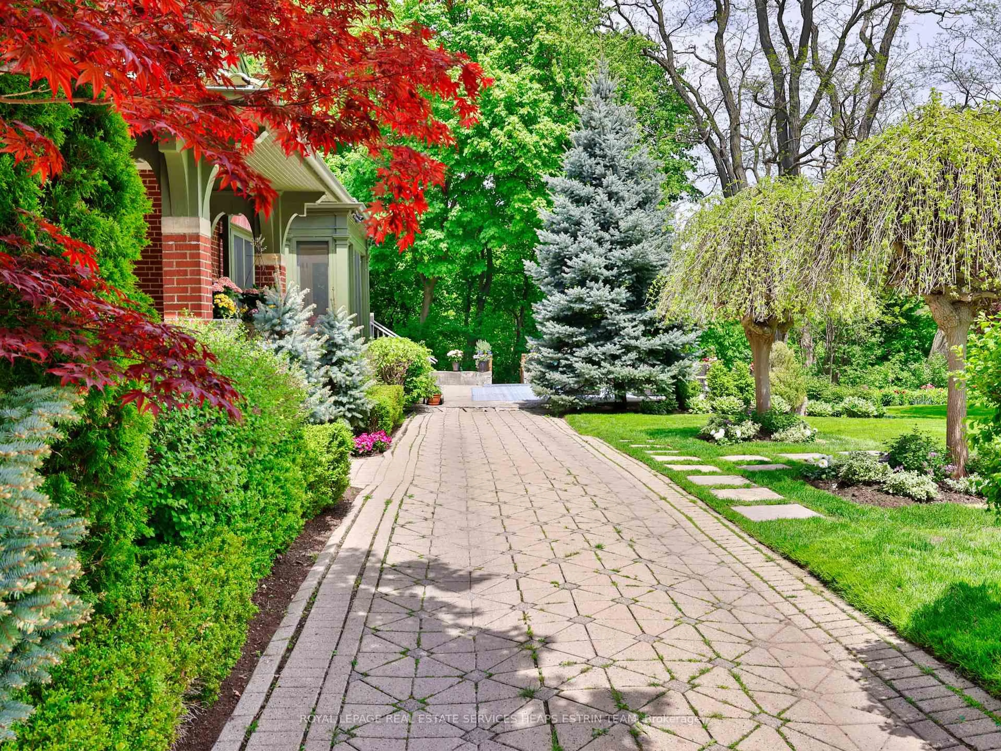133, 135 & 139 Hudson Dr, Toronto, Ontario M4T 2K4
Contact us about this property
Highlights
Estimated valueThis is the price Wahi expects this property to sell for.
The calculation is powered by our Instant Home Value Estimate, which uses current market and property price trends to estimate your home’s value with a 90% accuracy rate.Not available
Price/Sqft$3,018/sqft
Monthly cost
Open Calculator
Description
What makes a property truly rare? At 139 Hudson Drive, it is not just the classic architecture or the breathtaking ravine setting, it is the scale and flexibility of what is possible. Whether you are dreaming of a legacy estate, envisioning a transformative new build, or simply seeking extraordinary land value in a premier neighbourhood, this is a once-in-a-generation opportunity. On this expansive, combined parcel, the only limit is imagination. Set across a sprawling 156 x 263 foot ravine lot, this property unites 139, 135, and 133 Hudson Drive into a single, grand holding. The home itself is set on the northernmost edge, with 75 feet of frontage at 139 Hudson Drive, overlooking the attached lots at 135 Hudson and 133 Hudson, offering an additional 80 feet of frontage for the total of 156 ft. The home offers a classic centre-hall design, refined architectural details, and an elegant indoor-outdoor connection to nature, with five bedrooms, four bathrooms, and beautifully maintained interiors rich with charm and craftsmanship. Surrounded by landscaped gardens, the home is thoughtfully designed for both everyday living and special gatherings, offering privacy and warmth in one of Toronto's most coveted neighbourhoods. Beyond the classic home currently perched on this incredible lot, the true potential of this property lies in the vastness of its land, three severed prime ravine lots offering endless possibilities. Whether maintained as an exquisite estate, renovated to expand the current home, or developed as one sees fit, the opportunity is as rare as it is flexible. With direct ravine access, multiple building options, and proximity to top schools, shopping, and transit, this land presents a rare offering for families, developers, or investors seeking scale, serenity, and prestige in a premier Toronto community.
Property Details
Interior
Features
Main Floor
Foyer
3.66 x 3.35Wainscoting / Pot Lights / hardwood floor
Living
8.03 x 4.62Marble Fireplace / French Doors / Pot Lights
Family
5.87 x 4.5W/O To Ravine / French Doors / Window Flr to Ceil
Dining
5.16 x 3.96French Doors / Wainscoting / O/Looks Garden
Exterior
Features
Parking
Garage spaces 2
Garage type Built-In
Other parking spaces 4
Total parking spaces 6
Property History
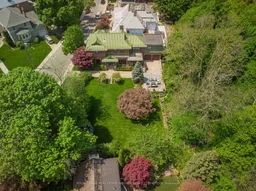 46
46
