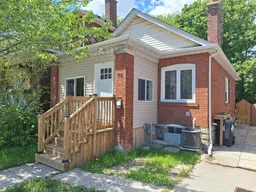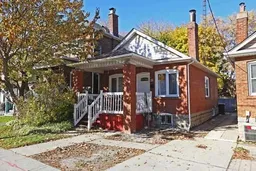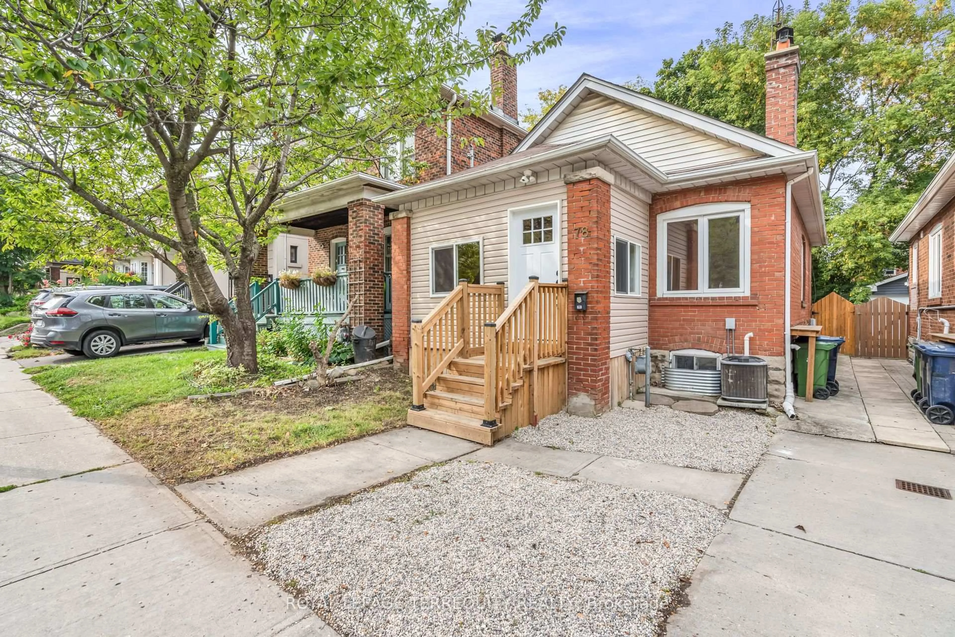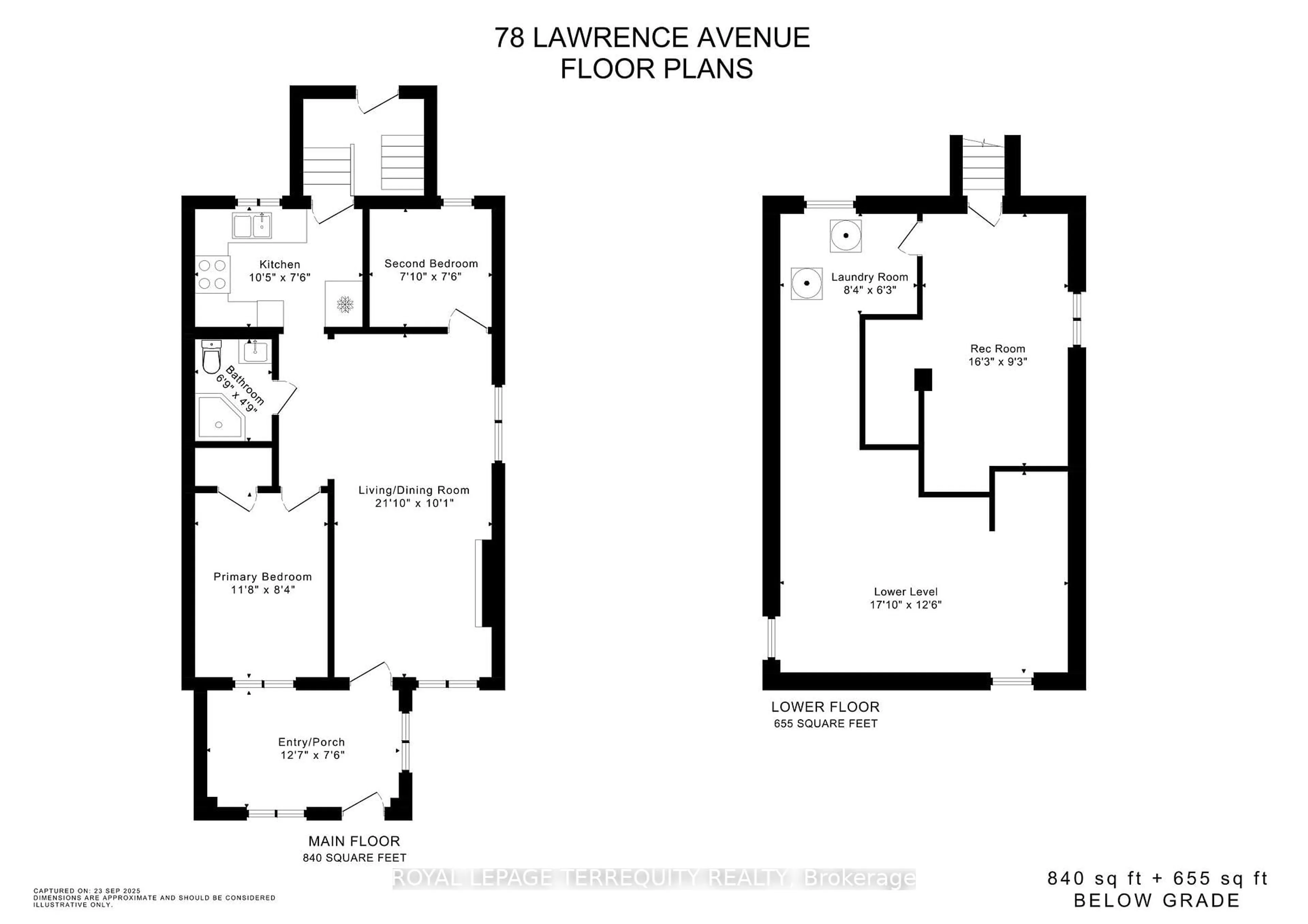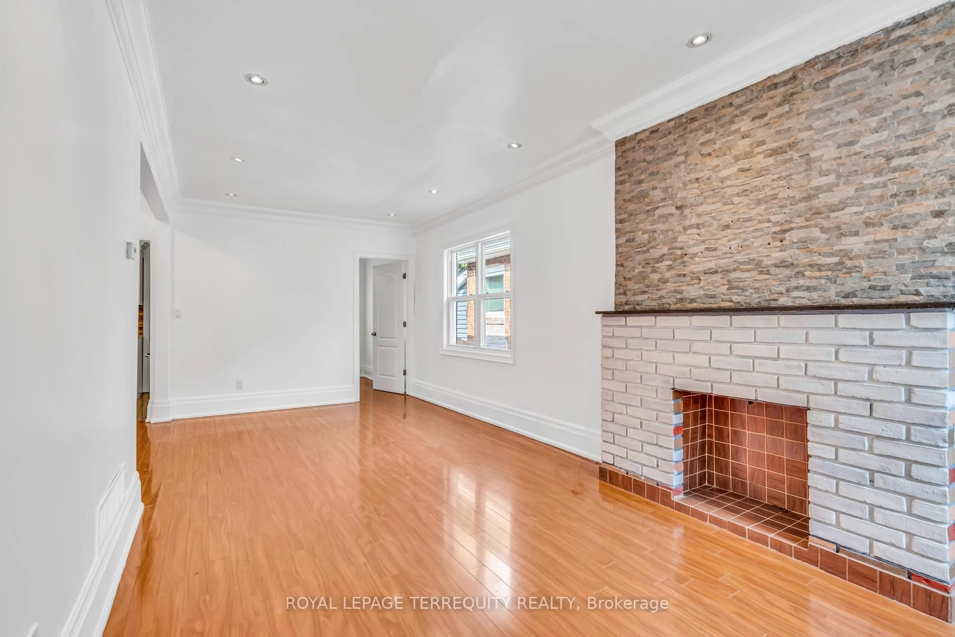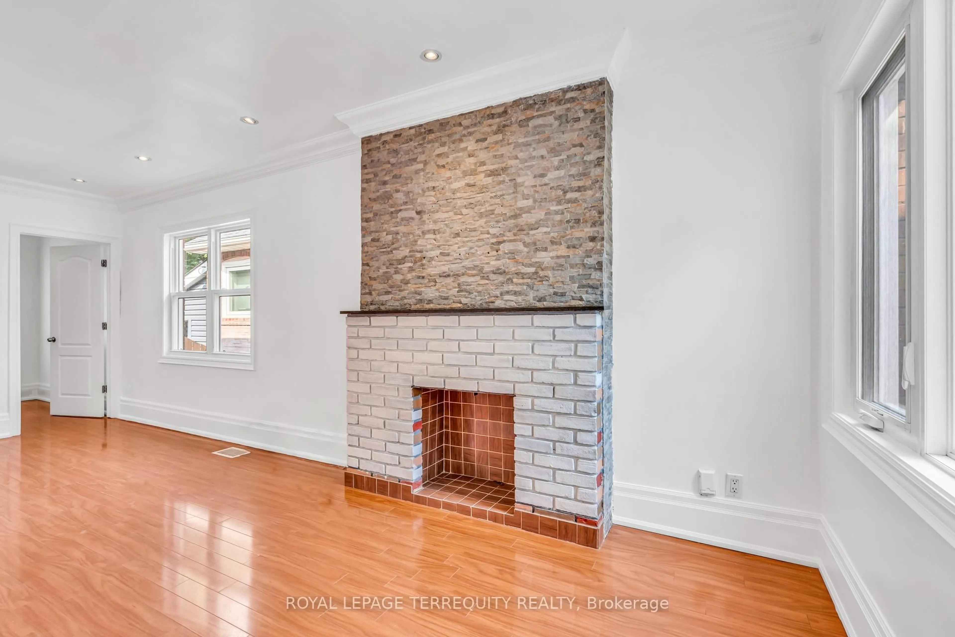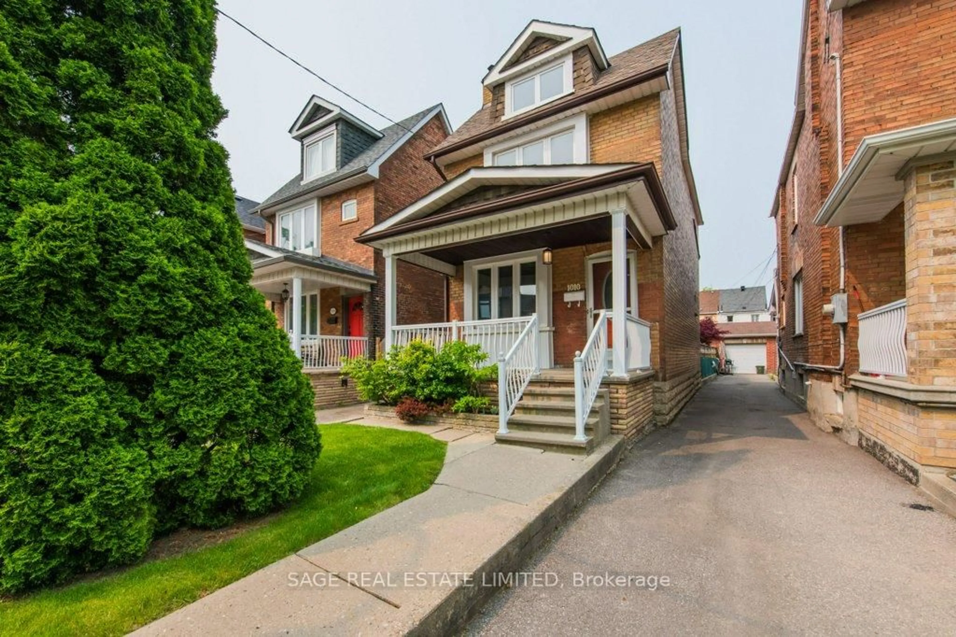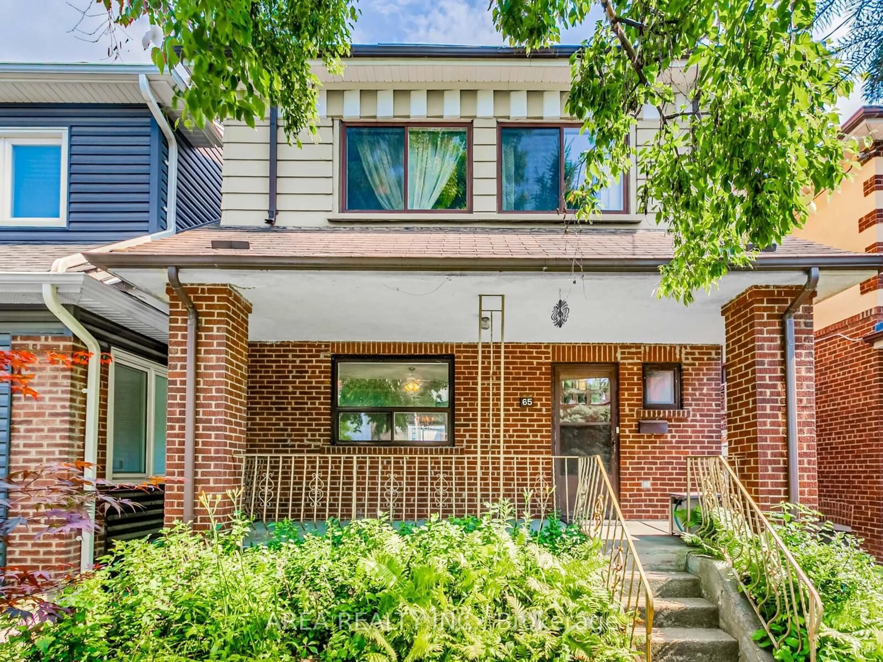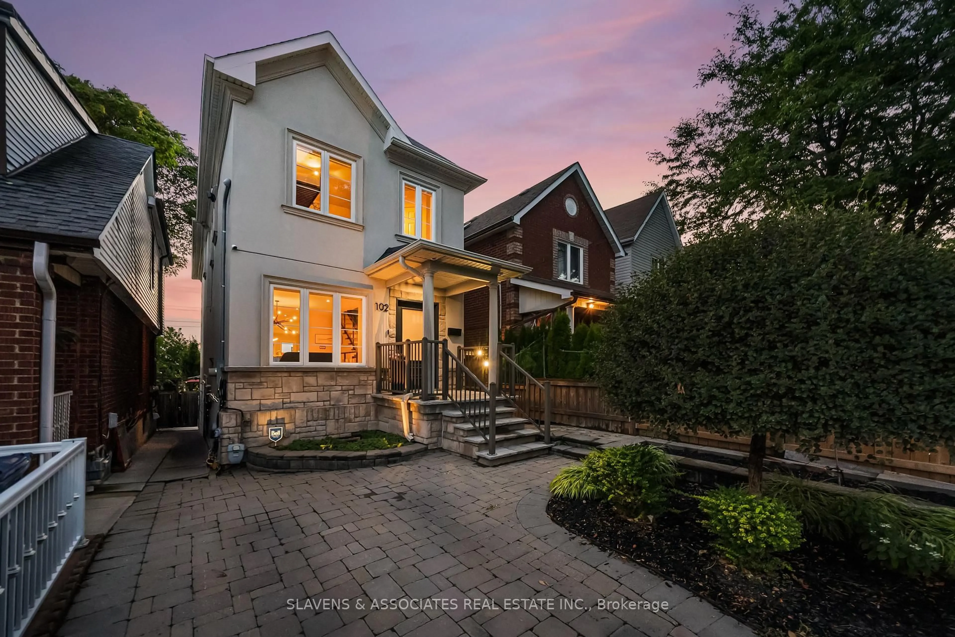78 Lawrence Ave, Toronto, Ontario M5M 1A6
Contact us about this property
Highlights
Estimated valueThis is the price Wahi expects this property to sell for.
The calculation is powered by our Instant Home Value Estimate, which uses current market and property price trends to estimate your home’s value with a 90% accuracy rate.Not available
Price/Sqft$1,343/sqft
Monthly cost
Open Calculator
Description
INCREDIBLE LAWRENCE PARK LOCATION OF TORONTO! Excellent Home in Prime Residential Area Steps to All Needs! Covered Front Porch Provides Comfortable Access to the Solid and Updated 2 Bedroom Home. Numerous Upgrades Include: Premium Laminate Flooring, Pot Lighting, Upgraded Kitchen with Stainless Steel Appliances and Upgraded Bathroom, High Efficiency Furnace, Sump Pump, Back Flow Preventer, Waterproofing, Recently Painted and More! Open Concept Layout Offers Spacious Living with Brick Fireplace and Dining Room! Mostly Finished Lower Level has a Separate Rear Entrance!
Property Details
Interior
Features
Main Floor
Living
6.65 x 3.07Laminate / Pot Lights / Fireplace
Dining
6.65 x 3.07Laminate / Combined W/Living / Pot Lights
Kitchen
3.18 x 2.29Granite Counter / Stainless Steel Appl
Primary
3.56 x 2.54Laminate / Closet
Exterior
Features
Parking
Garage spaces -
Garage type -
Total parking spaces 1
Property History
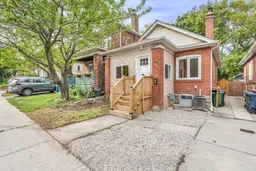 23
23