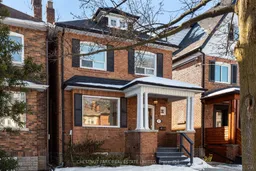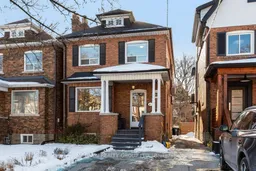Nestled on one of the most picturesque streets in the Yonge & Lawrence area, this South-facing Detached home offers an exceptional opportunity to live in both comfort and style. This 4+1 Bedrm 3 Bathrm home exudes charm & character. Beautiful Hardwood Floors Throughout the Main Flr & Second Floor Bedrooms. Living Rm has a Gas Fireplace (which is currently disconnected) & a Large Window Overlooking the Street. The Renovated Eat in Kitchen features Stainless Steel Appliances (5 Burner Gas Stove New in Dec 2024) and is Seamlessly Combined w/ the Dining Rm. Dining Rm Boasts a Gorgeous Vaulted Ceiling and a Large Window that fill the space with natural light. Convenient 2 Pc Powder Rm on the Main Flr. 4 Bedrooms are Located on the Second Floor all of which have Large Windows. The Second Floor 4 pc Bathroom has Tile Floors, a Window & Built In Closets & Shelves for Storage. Lower Level features a Spacious Rec Room, Laundry Area, & Bedroom. Side Door Provides Access to Lower Level. Back Deck is Perfect for Entertaining & Watching Kids Play in the Large Backyard. Non-conforming Parking for 1 Car. Owned Tankless Hot Water. Prime Location, Just 2 Mins to Yonge St with Fine Dining, Shops, TTC & more. Apprx. 7 min walk to Lawrence Station.
Inclusions: Instant Hot Water Tank (New in Sept 2024 apx ), New Roof (July/Aug 2024), Fridge, Stove-Dec 2024, Dishwasher, Washer, Dryer, All Window Coverings, All Light Fixtures





