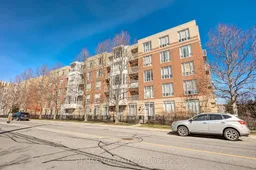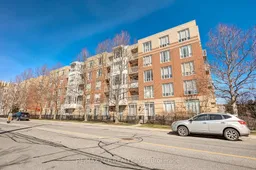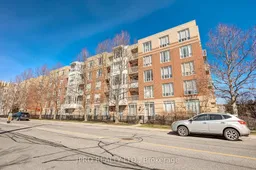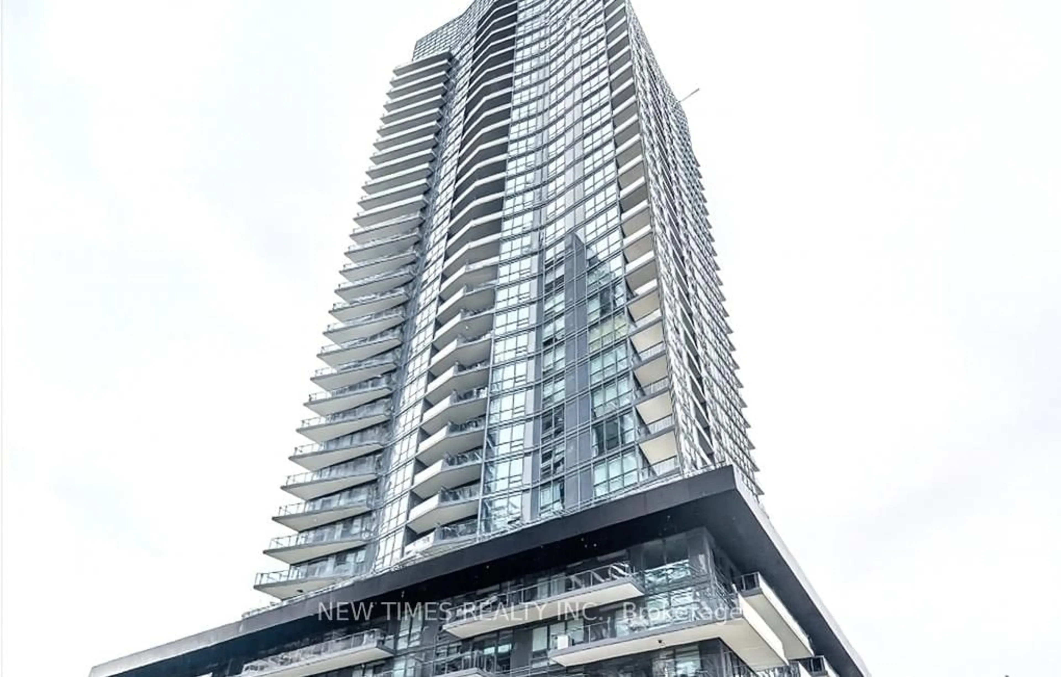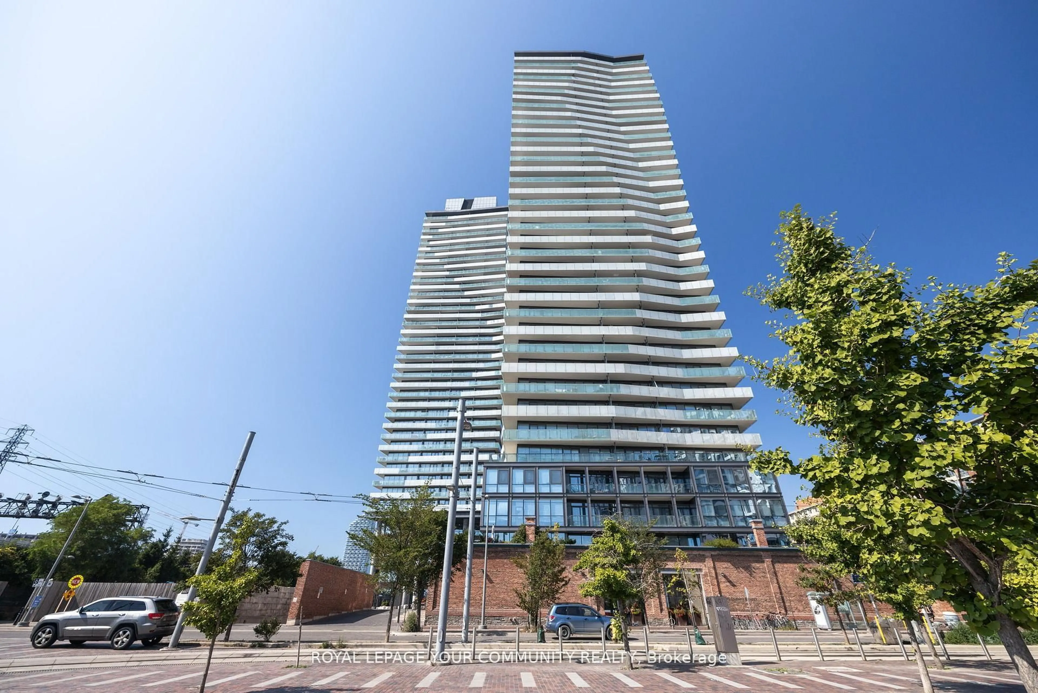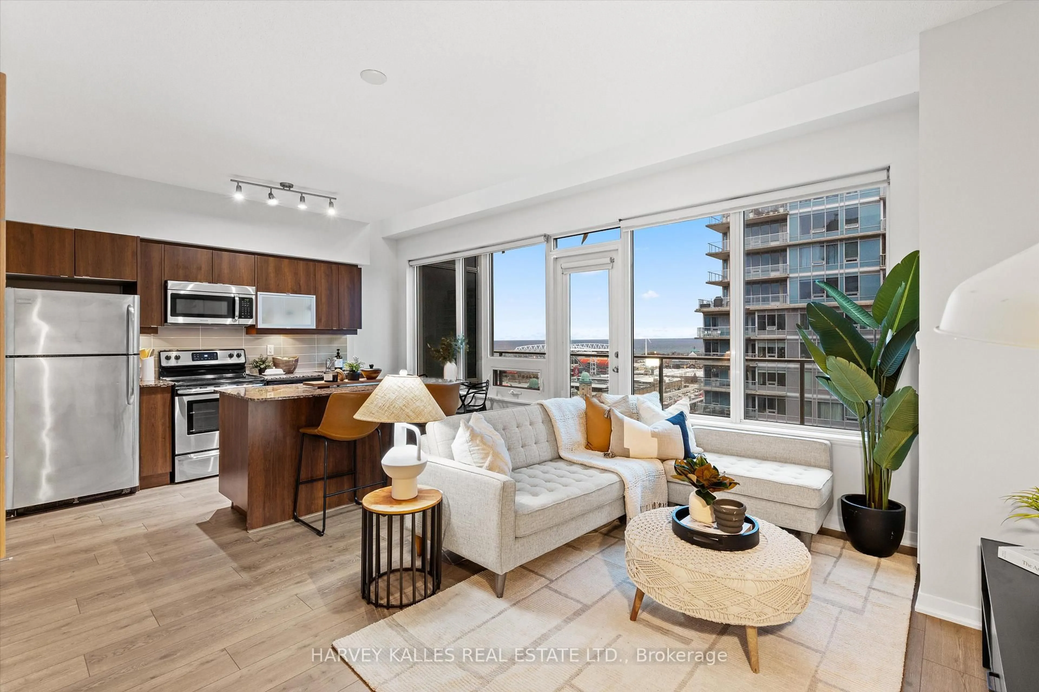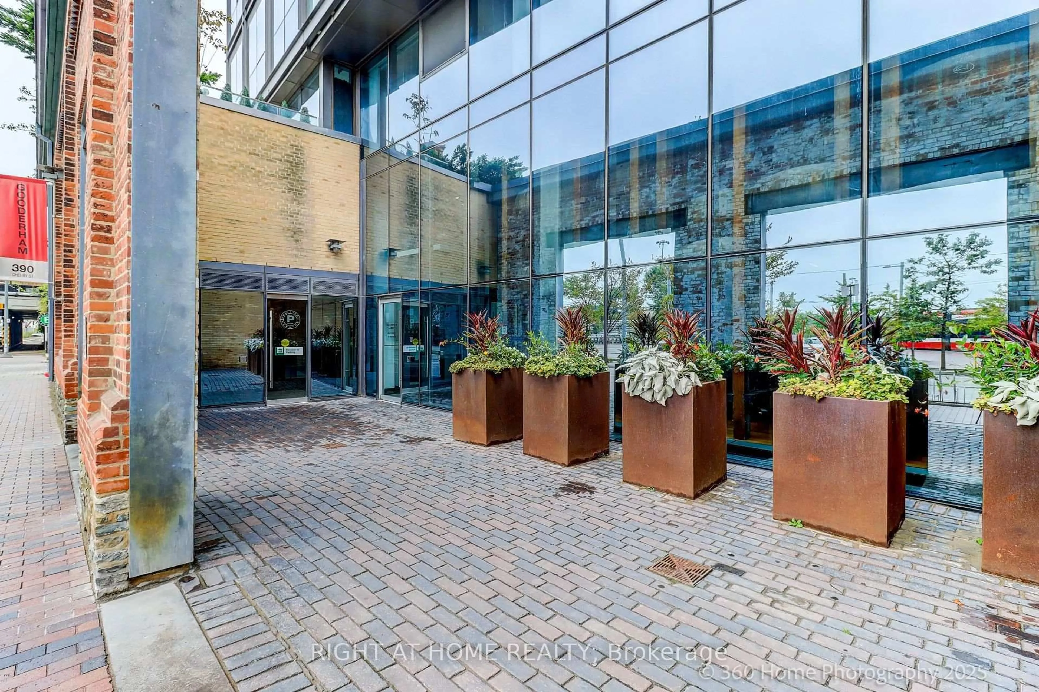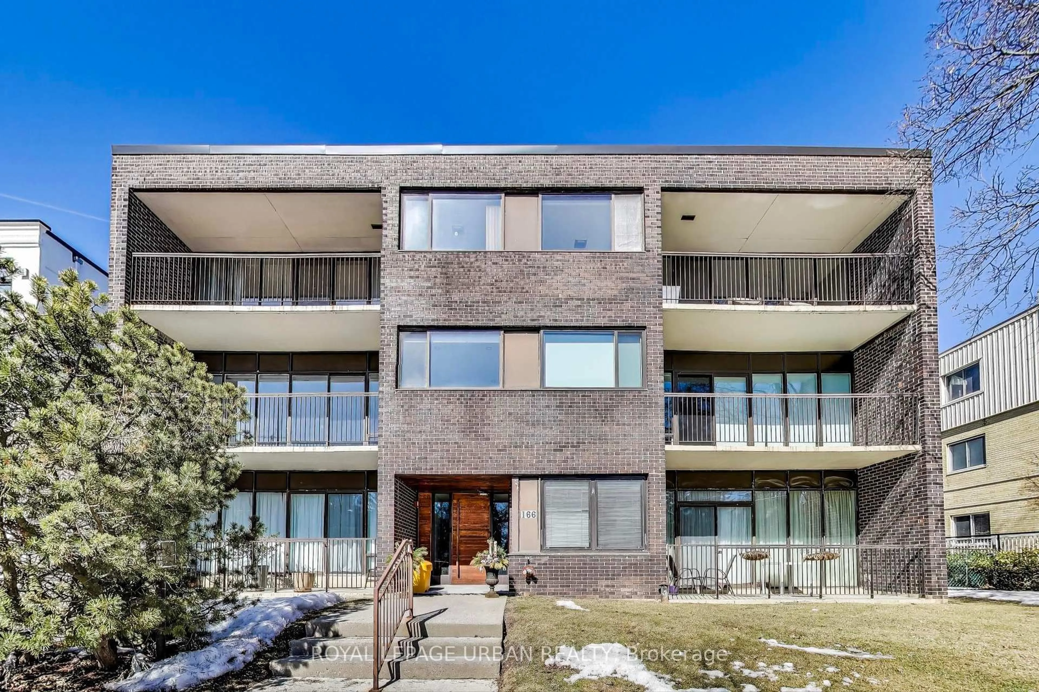Discover the Charm of Lawrence Park South - 481 Rosewell Ave, Unit 408Tucked away on a quiet, tree-lined street in the heart of Lawrence Park South, this elegant residence offers the perfect balance of peaceful living and upscale urban convenience. Located just steps from vibrant Avenue Road, you'll enjoy easy access to cozy cafés, fine dining, boutique shopping, and all the amenities of one of Toronto's most desirable neighborhoods.Commuting is effortless with Lawrence Subway Station nearby, while the area's top-rated schools and lush green spaces make this an ideal setting for families and professionals alike.Inside, this light-filled, spacious unit features a beautiful open-concept layout that seamlessly combines the living and dining areas perfect for entertaining. Step out from the living room onto your private balcony and unwind in your own serene outdoor retreat.Set within a coveted boutique building, this home offers elegance, comfort, and an unbeatable location in one of Toronto's most prestigious communities.
Inclusions: Fridge, Stove, Washer, Dryer, Dishwasher.
