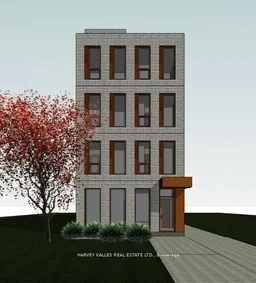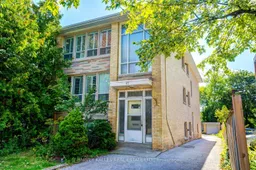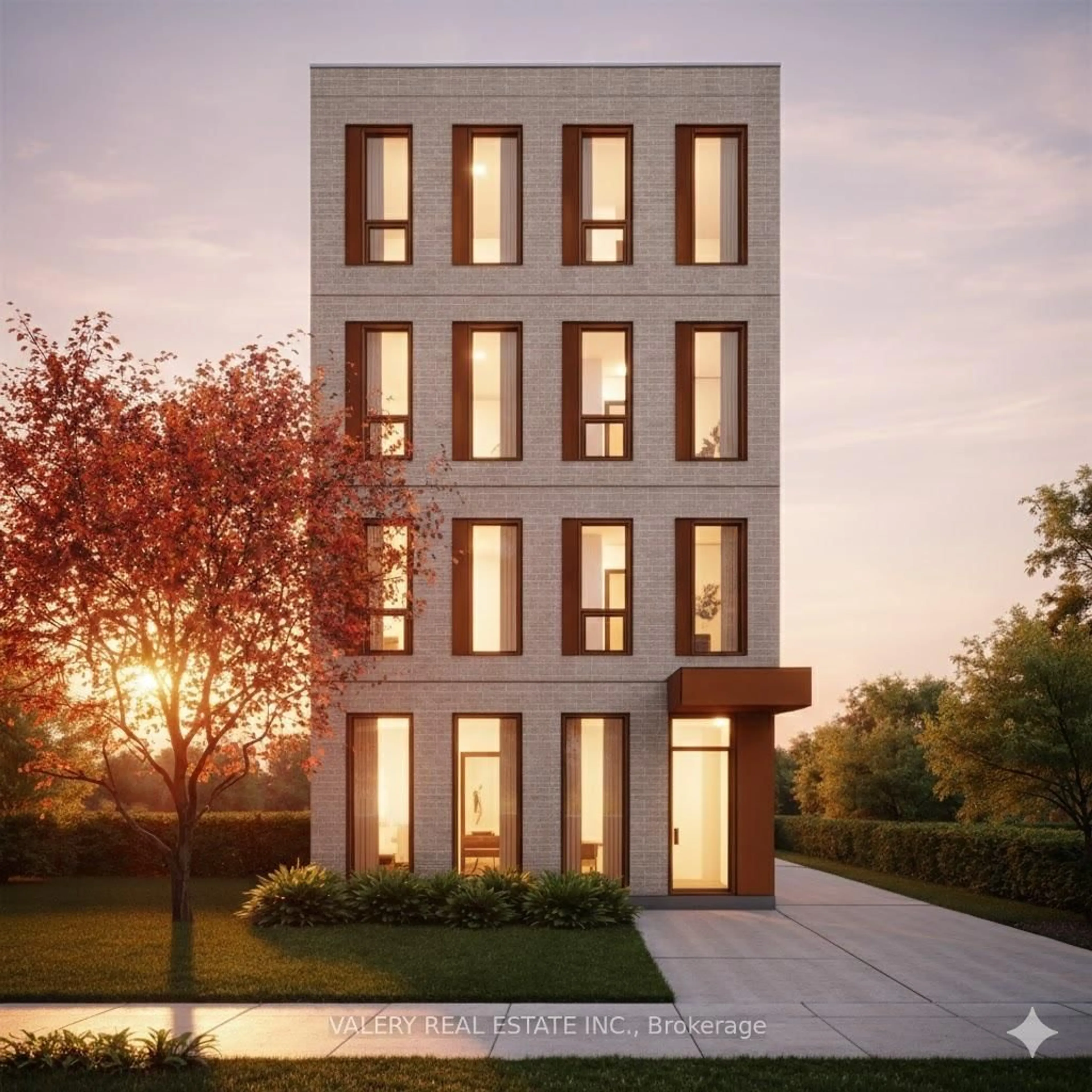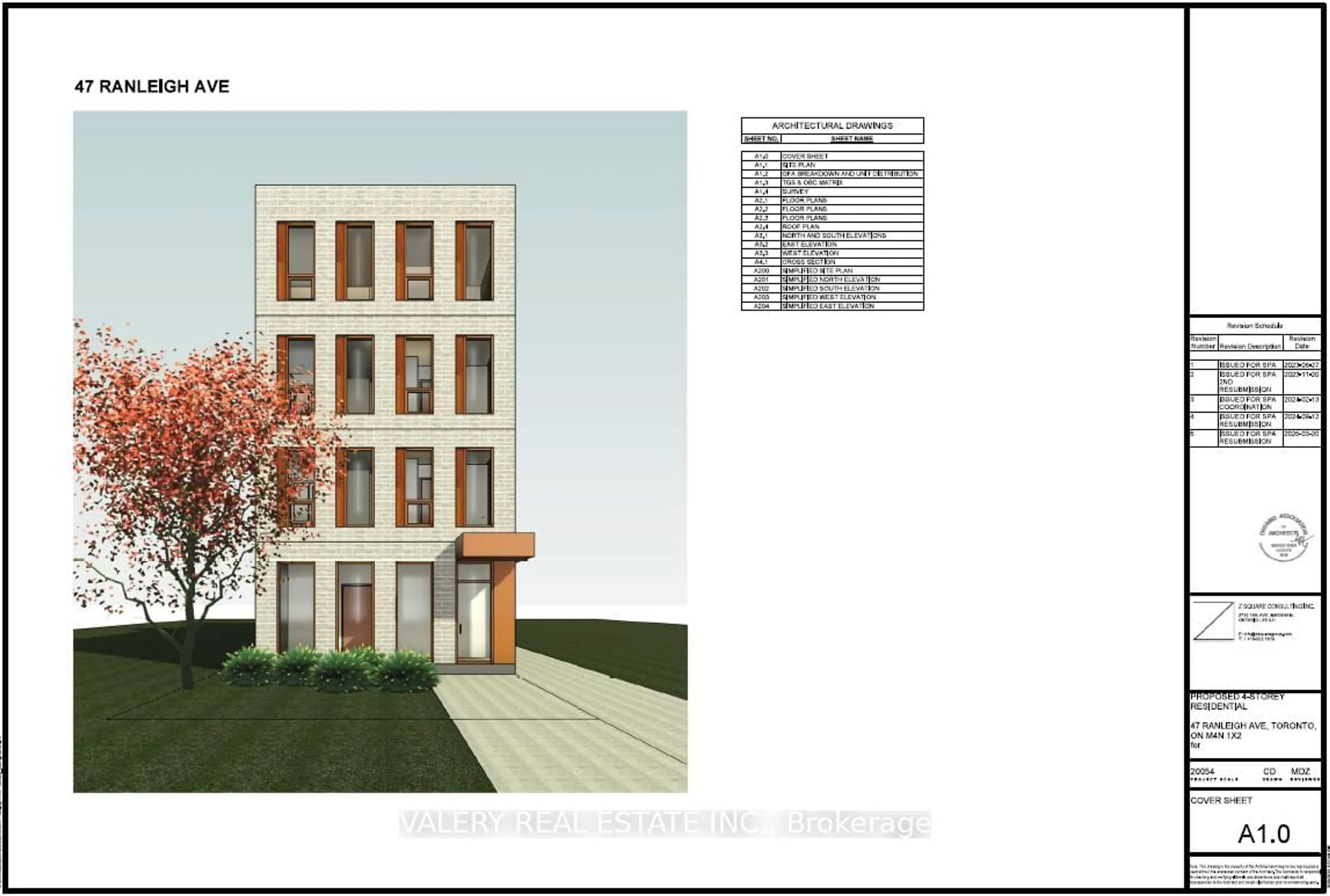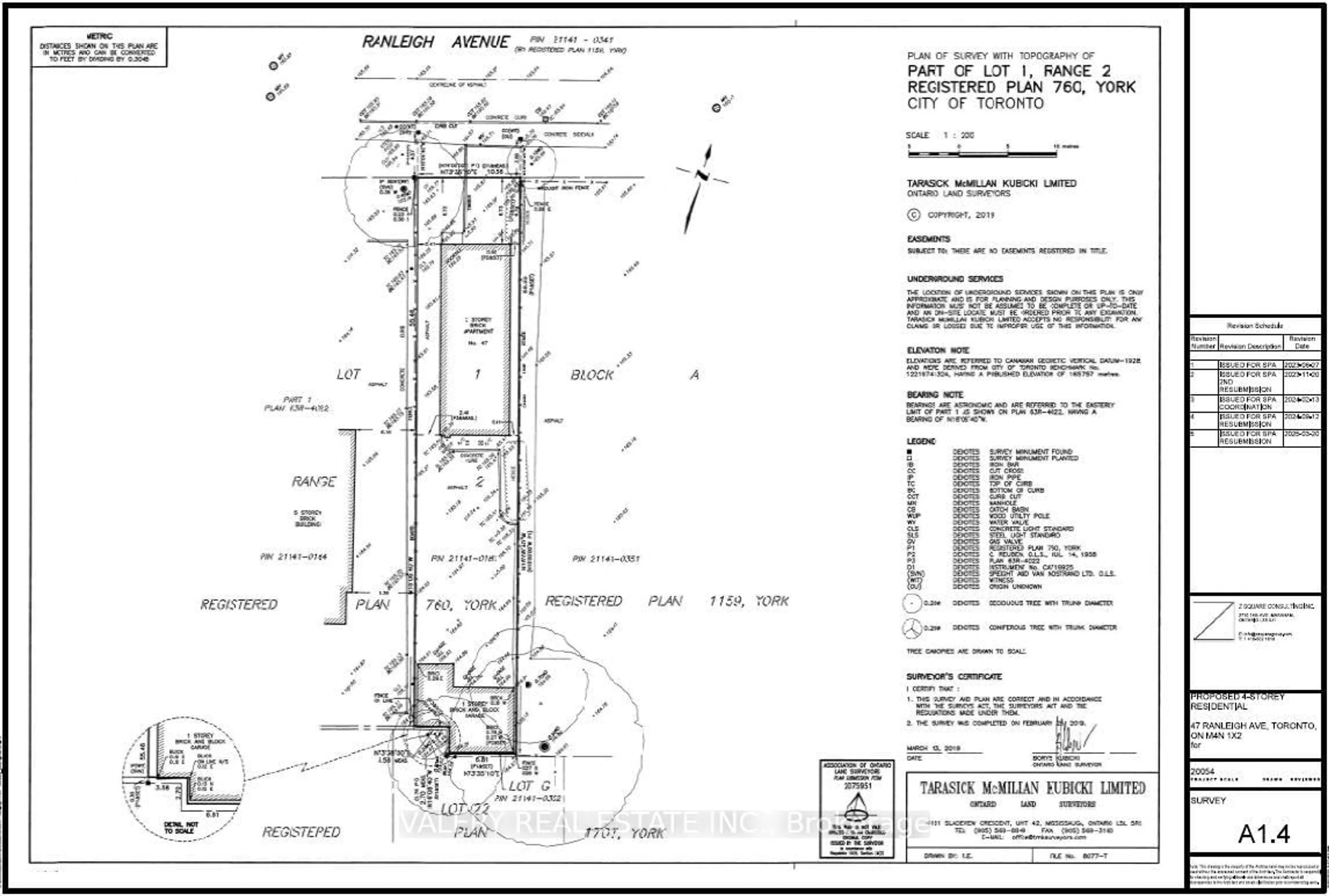Contact us about this property
Highlights
Estimated valueThis is the price Wahi expects this property to sell for.
The calculation is powered by our Instant Home Value Estimate, which uses current market and property price trends to estimate your home’s value with a 90% accuracy rate.Not available
Price/Sqft$0/sqft
Monthly cost
Open Calculator
Description
47 Ranleigh Ave, a 34' x 191' development site located steps from Yonge & Lawrence. Offered with a starting bid of $1, the property carries an approved Official Plan Amendment and Zoning By-law Amendment (April 2024) permitting a 4-storey, 16-unit mid-rise. This site offers meaningful upside for a development team pursuing either a build-and-hold or a build-and-selling strategy. With planning approvals already in place, value can be further unlocked through Site Plan Approval and Building Permit execution. We look forward to collaborating with an ownership group aligned with this vision.
Property Details
Interior
Features
2nd Floor
Br
5.21 x 2.74Living
8.9 x 4.17Combined W/Dining
Other
4.88 x 2.8Hardwood Floor
Primary
5.21 x 3.66Exterior
Features
Parking
Garage spaces 3
Garage type Detached
Other parking spaces 7
Total parking spaces 10
Property History
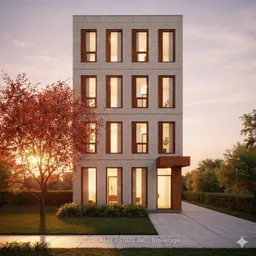 3
3