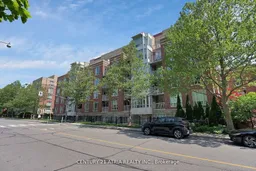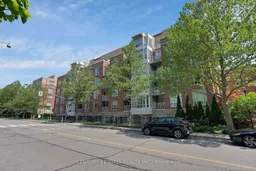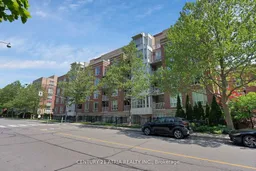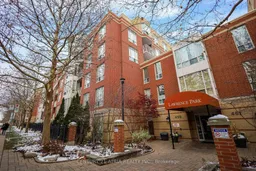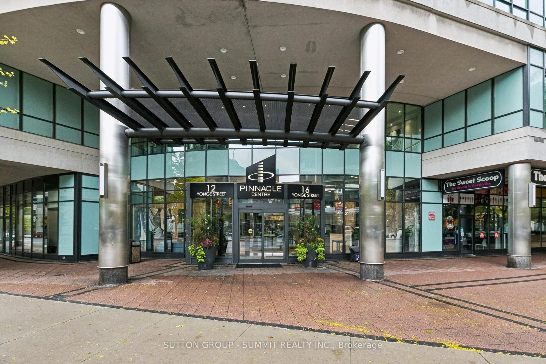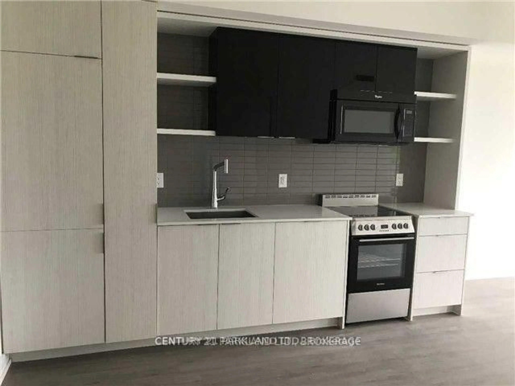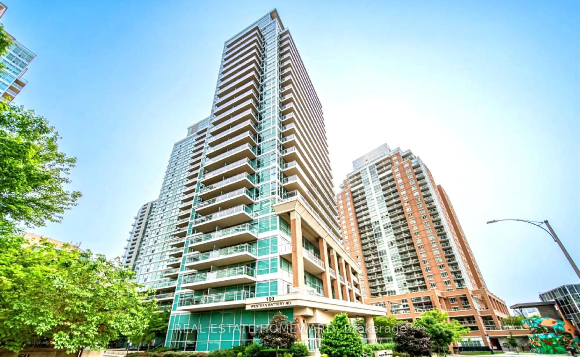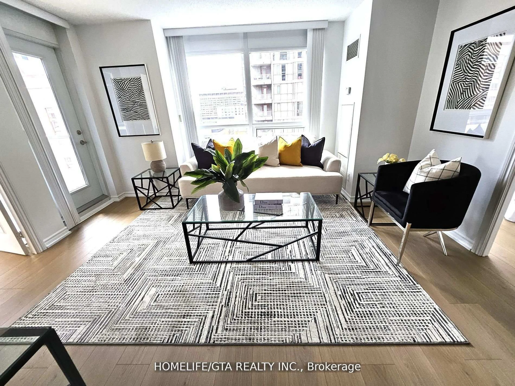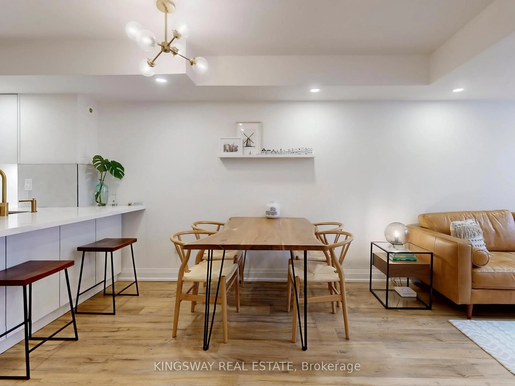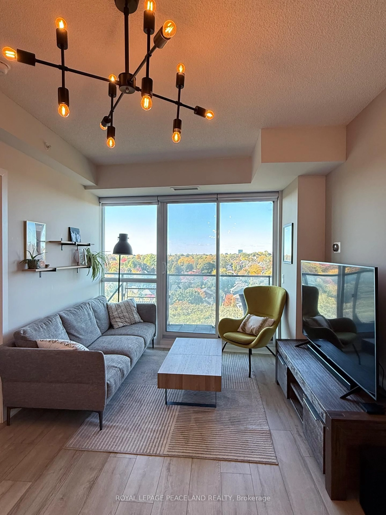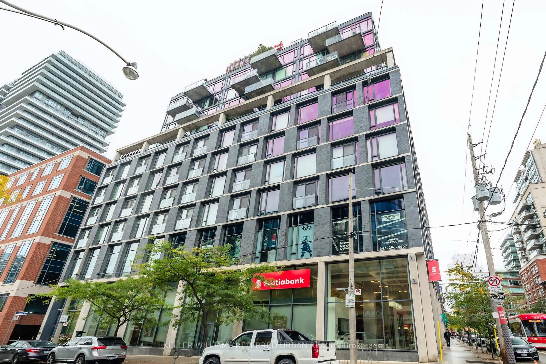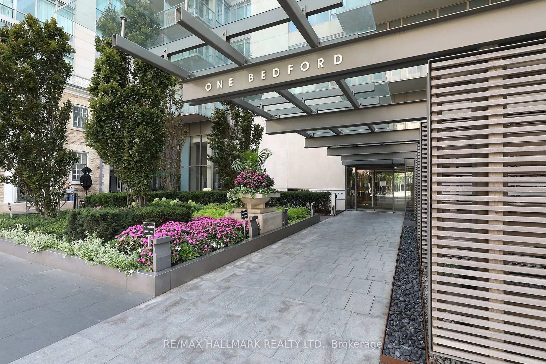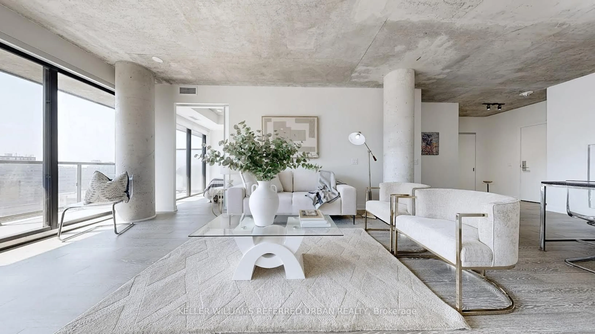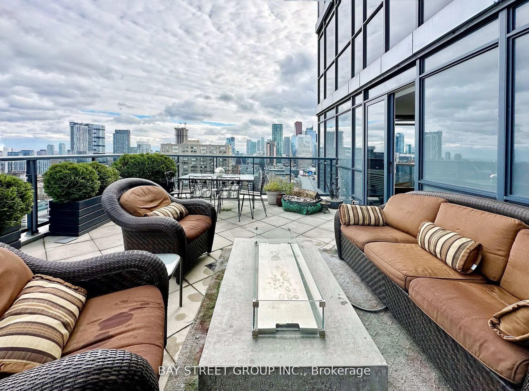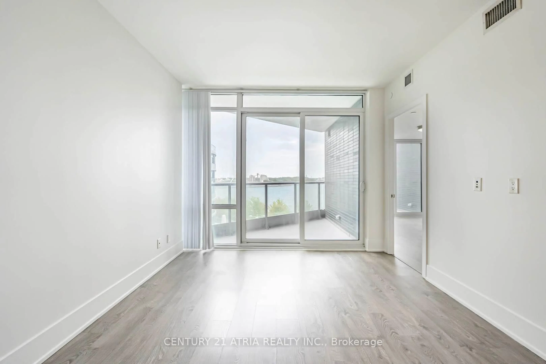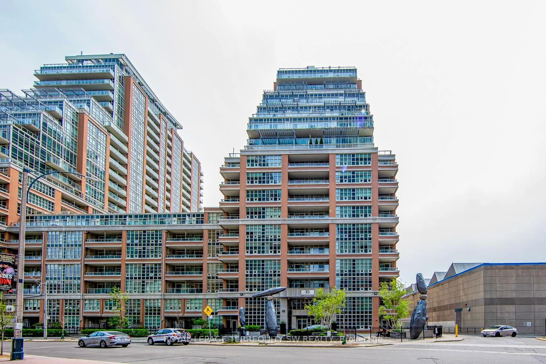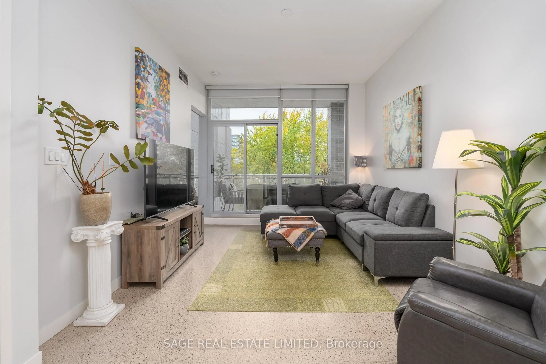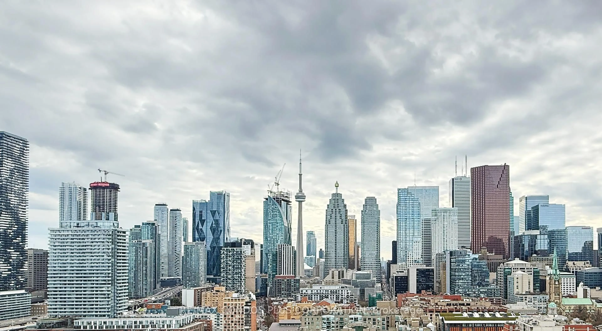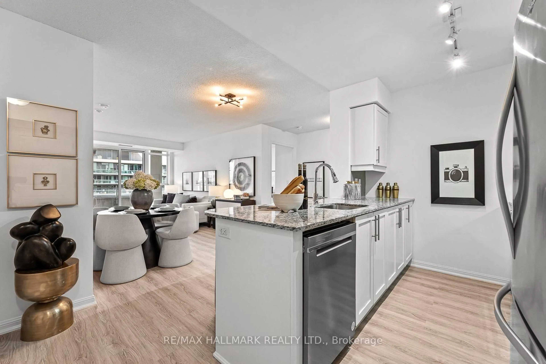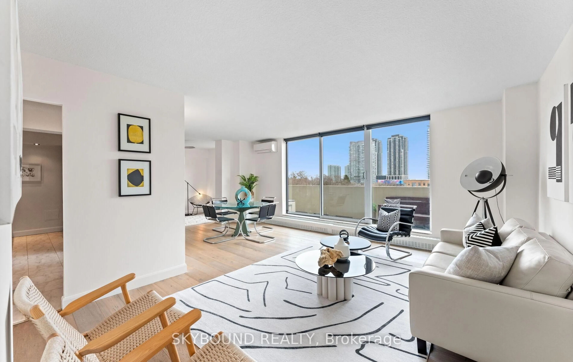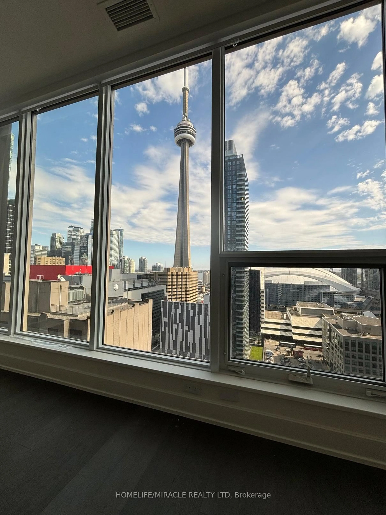Welcome to your new home in the heart of Lawrence Park South-one of Toronto's most charming and sought-after neighbourhoods! This stylish 926sqt corner 2-bedroom, 2-bathroom condo has everything you need for comfortable, easy living. Inside, you'll find a bright and open layout with large windows that let the light pour in. The kitchen is modern and functional, with quartz countertops, stainless steel appliances, and a big island that's perfect for meal prep or hanging out with friends. The living and dining areas lead to a private balcony great for sipping your morning coffee or winding down after a long day. The primary bedroom features a walk-in closet and its own ensuite bathroom, while the second bedroom is ideal for a guestroom, office, or whatever you need. This Very Quiet Unit Is Flooded With Light, Looking Out Onto Trees And Gardens At The South End Of The Complex. Featuring A Split Bedroom Plan and 9 Ft Ceilings. Undrgrnd Parking & Storage Locker. Close To All Amenities, Shopping, TTC, Lawrence & Avenue Rd, Yonge st, Subway, Best Schools: John Ross Robertson Ps, Glen View SPS, Lawrence Park Ci, Havergal College.
Inclusions: Ss Fridge, Stove And Dishwasher, Ss Stove Hood, Washer And Dryer, All Window Coverings, All Electric Light Fixtures
