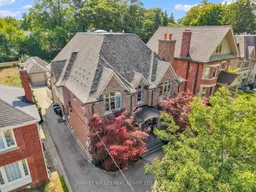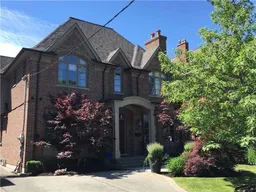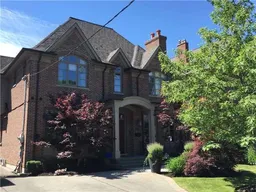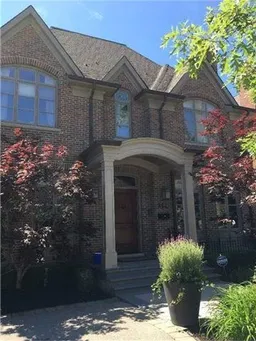Stunning Custom Built Home In The Heart Of Lytton Park! This Peter Higgins Designed Beauty Offers Estate Like Living On An Unbelievable South Lot With 221 Feet Of Depth! The Centre Hall Plan Design Offers Main Floor Private Office, Large Principal Living And Dining Areas With Open Concept Gourmet Kitchen, Breakfast Area, And Large Family Room With Wood Burning Fireplace, And Numerous Walkouts To The Gardens! Plus Mudroom With Side Entrance And Storage! The Huge Primary On Second Level Has A Walkout Balcony With A Generous Ensuite Featuring A Gorgeous Arched Window, Makeup Table, And Double Soaker Tub, Along With A Walk-In Closet And Three Additional Large Bedrooms, Plus Second Floor Laundry! The Lower Level Offers Spa With Steam Shower, Gym, Recreation Room With Wet Bar And Drop Down Oversized Movie Screen With Projector, Plus Guest Suite! Additional Highlights Include Heated Floors In The Lower Level, Main Floor Marble, All Tiled Bathrooms, Plus A Home Generator! The Backyard Oasis Features A Gunite Pool By Betz Surrounded By Eramosa Limestone And Granite, Along With A Tricked Out Cabana, Expansive Patio, And Additional Enormous Backyard For Entertaining! Minutes To JRR, LPCI, Private Schools, Shops On Avenue Rd, And So Much More! You Have To See This Home To Truly Feel How Special It Is!
Inclusions: Sub-Zero Fridge/Freezer, Wolf Cooktop & Range, Miele Dishwasher, KitchenAid Wall Oven with Convection + Warming Drawer, KitchenAid Wine/Beverage Fridge, KitchenAid Speed Oven, Washer & Dryer (2022), Fireplace Screens & Tools, All Electric Light Fixtures (Except Sputnik in Living Room), Built-In Projector Screen, Remote Controlled Awning, Gym Equipment (Treadmill, Rower, Universal Gym, Weights + Rack), Whirlpool Fridge & Draft Tap Fridge in Cabana.







