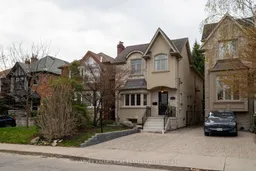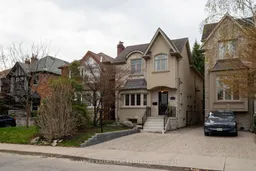Welcome to 367 Brookdale Avenue, a beautifully updated home that blends classic charm with modern design in the heart of Lawrence Park North. Originally built in the 1940s and expanded with a full second-storey addition in 2011, this 3+1 bedroom, 3 bathroom home offers stylish comfort in one of Torontos most sought-after neighbourhoods.The main floor is bright and inviting, featuring hardwood and slate floors, a custom kitchen with granite countertops, integrated appliances, and a character-rich stained-glass window from the homes original build.Upstairs, discover three spacious bedrooms with custom closet shelving, a skylight-lit hallway, and sleek double-vanity bathrooms in both the primary ensuite and main bath.The lower level offers versatility with a separate side entrance, a large recreation room, a dedicated storage room, laundry room and space ideal for a home office or guest suite tailored to suit your lifestyle. Enjoy a sunny, south-facing backyard with mature landscaping, cedar deck and a storage shed - ready for your dream garden or outdoor retreat. Just steps to Avenue Road, Yonge Street, TTC, and top-tier school John Wanless, Glenview, Lawrence Park, and an array of shops, cafes, and restaurants. This is turnkey city living with heart and soul.





