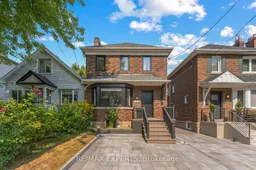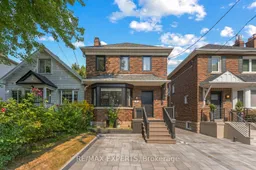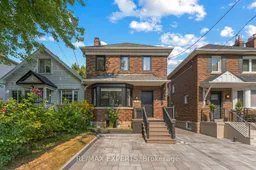Welcome to 348 Old Orchard Grove, a fully renovated 3-bedroom, 4-bathroom gem in one of Toronto's most desirable neighborhoods. This exquisite home features custom quartzite countertops and backsplash in the modern kitchen, illuminated by sleek pot lights that add a warm ambiance. The kitchen opens up to a beautiful deck and backyard, perfect for outdoor entertaining or relaxing in a private setting. Hardwood floors flow seamlessly throughout the home, adding elegance to every room. The master bedroom offers a peaceful retreat with a 3-piece ensuite bathroom. With two convenient parking spots in the front yard and a prime location boasting an impressive Walk Score of 89, you're just steps from local shops, cafes, parks, and schools. Heres your chance to call the prestigious Lawrence Park North neighborhood home. Enjoy the lively atmosphere along Yonge Street, stretching from York Mills to Lawrence, where you'll find upscale fashion boutiques, children's stores, and sporting goods shops, as well as a diverse selection of restaurants, bakeries, and cafes. With easy access to downtown via Yonge Street and Mount Pleasant Road, or by subway from Lawrence Park Station, getting around is a breeze. For a peaceful retreat, be sure to visit the Alexander Muir Memorial Gardens and experience its beautiful, serene green spaces. In the school districts for John Wanless Jr PS, Glenview Sr PS & Lawrence Park Cl, Havergal, TFS, & Crescent. In Close Proximity to Granite Club & Rosedale Golf Club. Whether it's the luxurious finishes, functional design, or unbeatable location, 348 Old Orchard Grove offers the best of modern living in Toronto. **EXTRAS** Hot Water Tank Owned
Inclusions: All ELFs & Window Coverings, Washer & Dryer, Fridge, Stove, Hood Fan, Dishwasher, Wine Fridge, Central Vac






