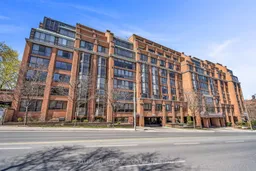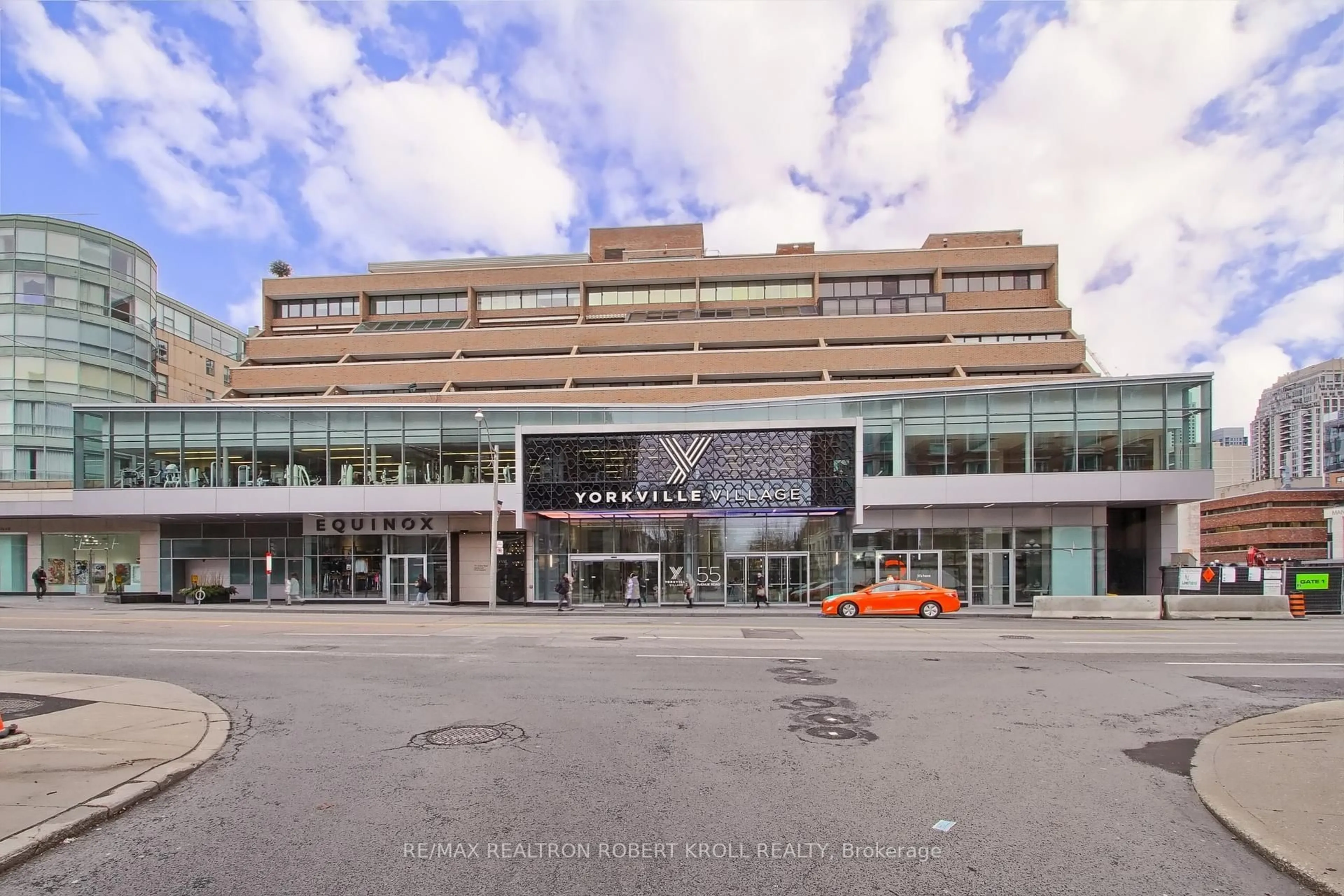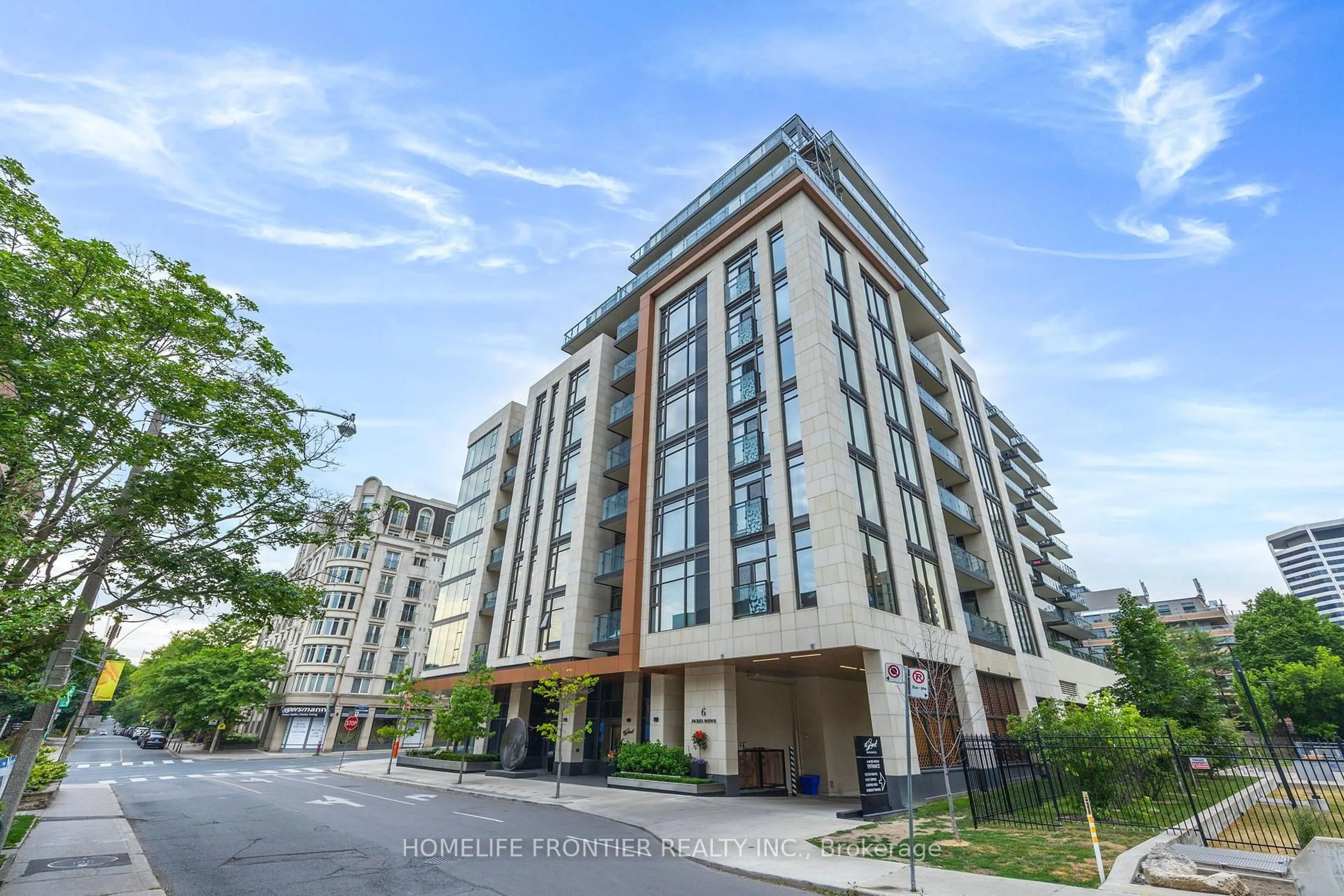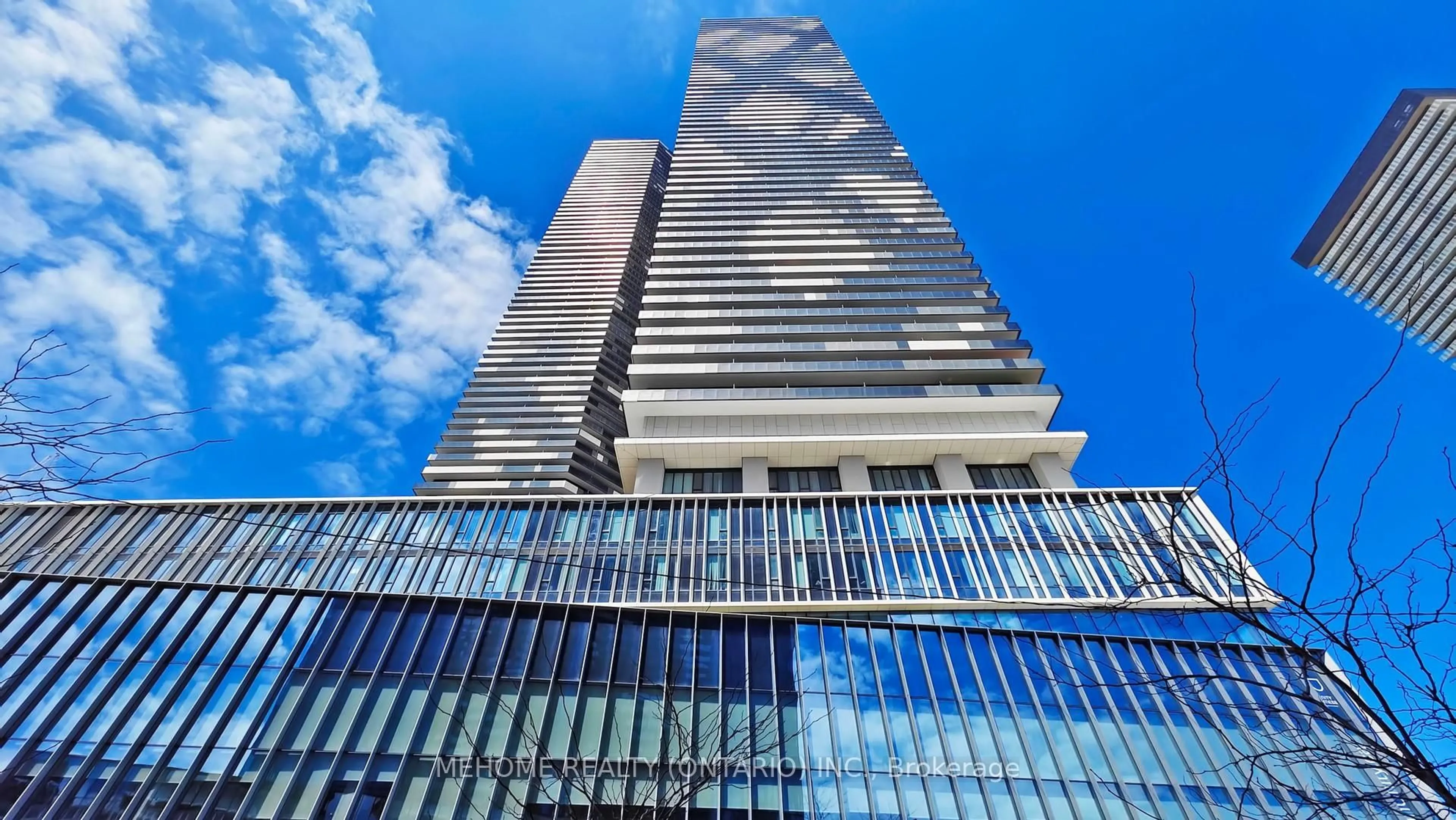A Rare Southwest Corner Gem at Muir Park. Offered for the first time since new, this 1,800+ sq ft suite is one of the most desirable layouts in the boutique Residences of Muir Park. Tucked away from Yonge St with serene south-west exposure, its flooded with natural light all day long. Enjoy 2 spacious bedrooms, sprawling living dinning area, a den, eat-in kitchen, 2.5 baths, storage locker, and 2 parking spaces with EV charger. Also included is one of only three hobby rooms in the building - a 70 sq ft private space on the P1 level, complete with a laundry sink for those inclined toward crafty endeavours. This beautiful suite is move-in ready or primed to reimagine to suit your style. Located in a quiet, elegant building across from Alexander Muir Gardens, it's ideal for those seeking space, light, and lasting value in one of Toronto's most established and welcoming neighbourhoods. An extremely well-managed and cared for low-rise building, it offers 1st class 24-hour concierge, an indoor pool, gym, rooftop garden, visitor parking, and more - all just steps to Lawrence Station Subway Access, running and walking trails, Muir Park Gardens, the Lawn bowling Club, shops, cafes, and more.
Inclusions: All appliances: Fridge, Stove, Microwave, Dishwasher, Range Fan, Washer Dryer, All Electric Light Fixtures, Windows Coverings (Except in 2nd Bedroom), Broadloom where laid, 2 parking spaces, 1 EV Charger, Separate Hobby Room, Storage Locker (Exclusive Use).
 50
50





