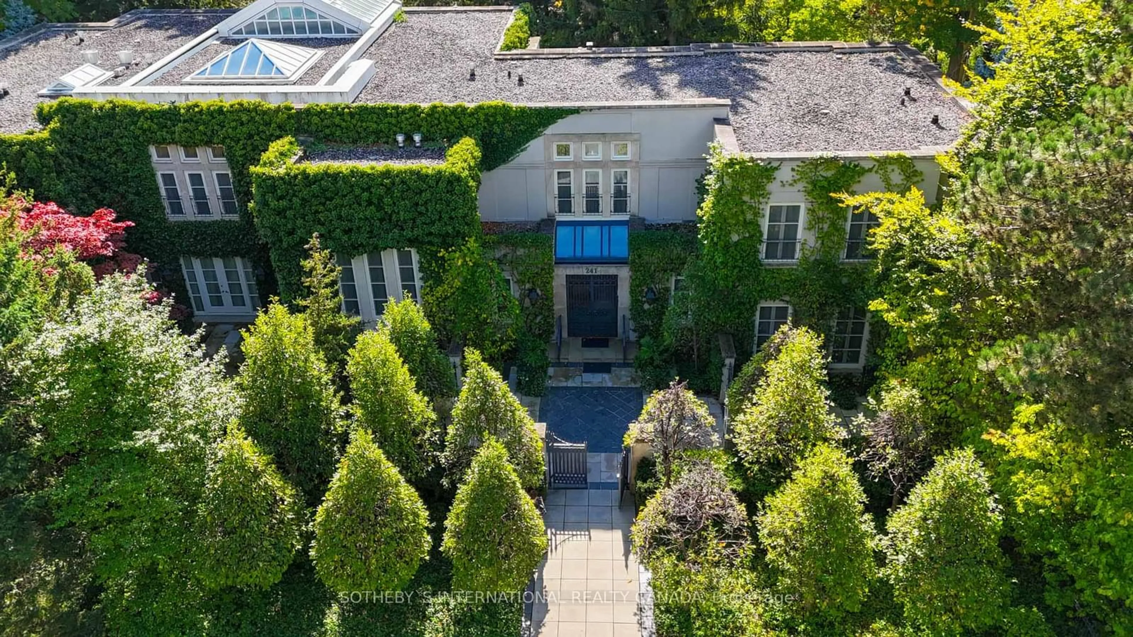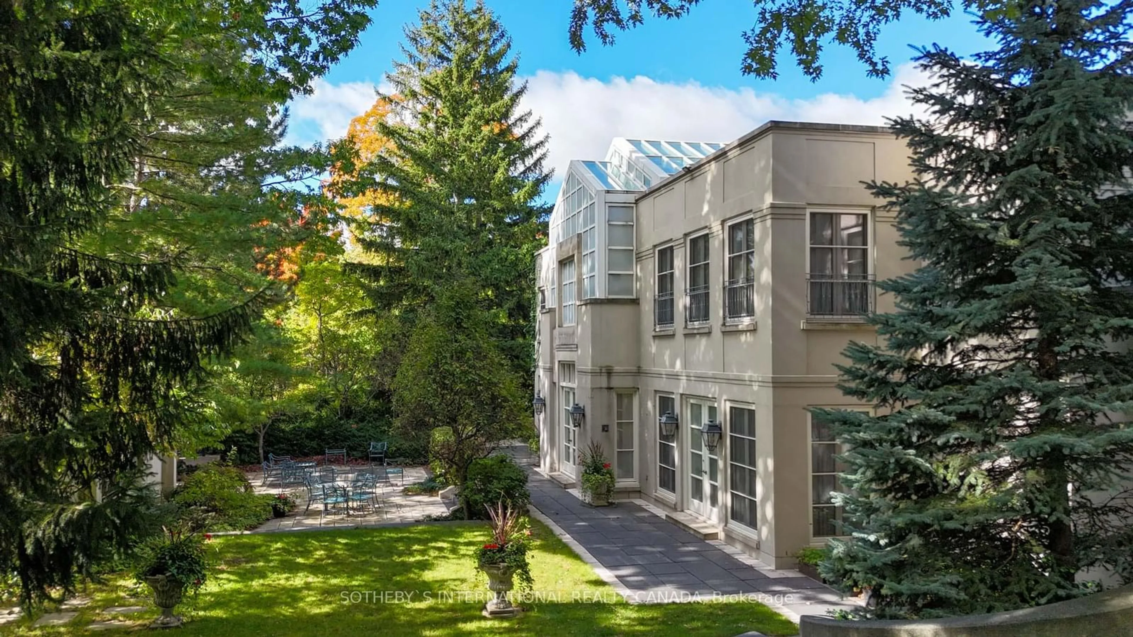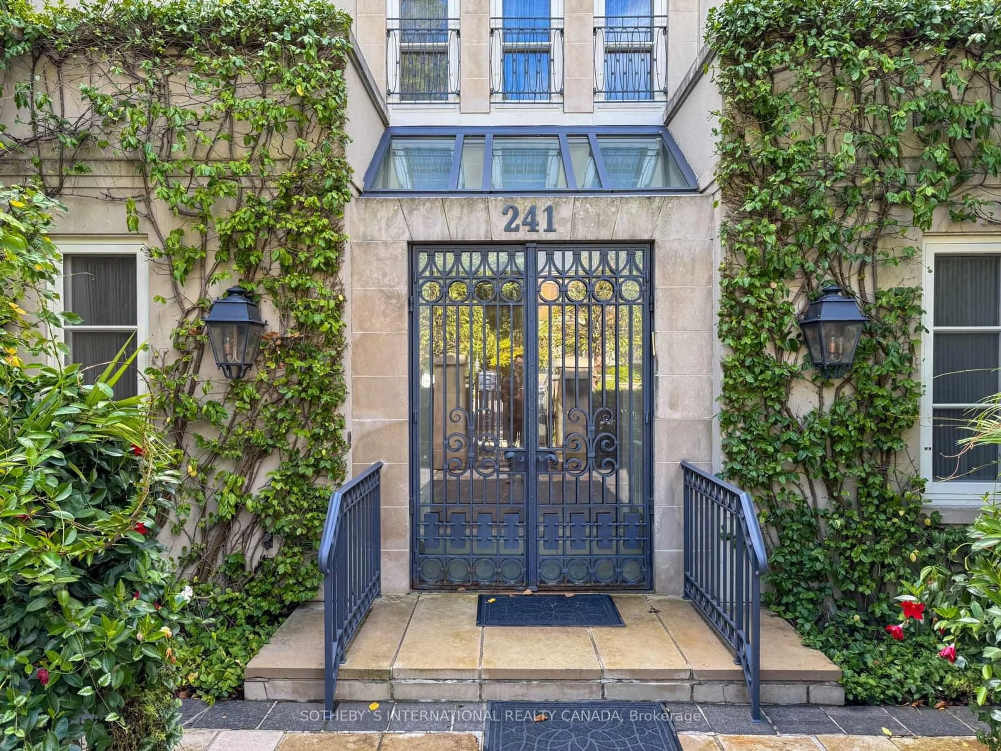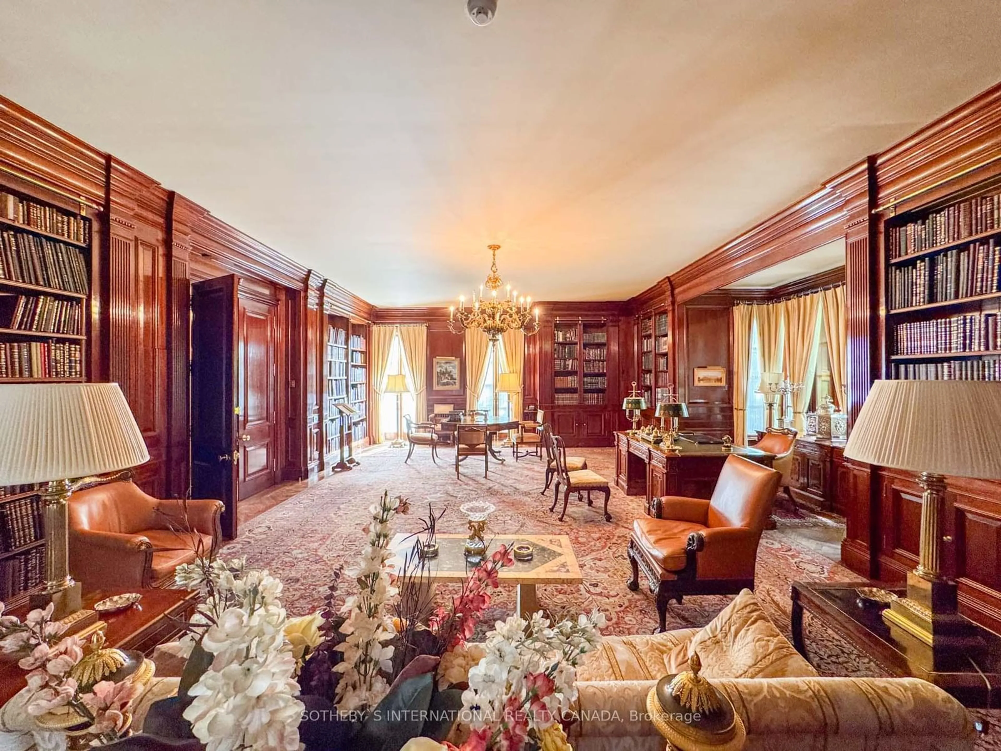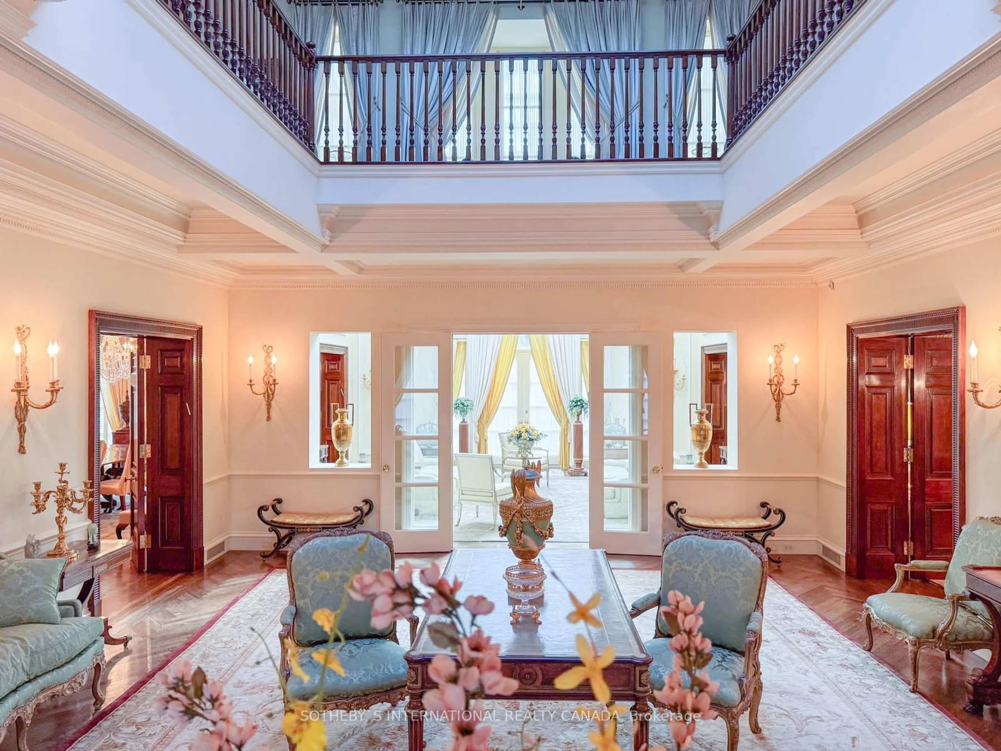241 Strathallan Wood, Toronto, Ontario M5N 1T5
Contact us about this property
Highlights
Estimated valueThis is the price Wahi expects this property to sell for.
The calculation is powered by our Instant Home Value Estimate, which uses current market and property price trends to estimate your home’s value with a 90% accuracy rate.Not available
Price/Sqft$1,800/sqft
Monthly cost
Open Calculator
Description
Nestled in the heart of prestigious Lytton Park, 241 Strathallan Wood presents a rare opportunity to own one of Torontos most coveted estate properties. Spanning four lots with an impressive 307-foot frontage, this magnificent residence offers over 20,000 square feet of refined living space across multiple levels. A seamless blend of timeless elegance and modern luxury, the home features exquisite hardwood floors, custom millwork, and abundant natural light. Beyond the stately gated entrance, the meticulously landscaped grounds provide a private oasis perfect for sophisticated entertaining or a tranquil retreat. This extraordinary property offers unparalleled serenity and prestige, just moments from top-tier schools, lush parks, and the city's finest amenities. 241 Strathallan Wood is more than a home it's a legacy of luxury and exclusivity.
Property Details
Interior
Features
Main Floor
Library
11.17 x 8.24Double Doors / B/I Bookcase / Bay Window
Living
8.87 x 7.55hardwood floor / Crown Moulding / W/O To Garden
Breakfast
4.57 x 5.72Formal Rm / Double Doors / Walk-Out
Family
6.41 x 6.4Skylight / hardwood floor / W/O To Patio
Exterior
Features
Parking
Garage spaces 2
Garage type Detached
Other parking spaces 6
Total parking spaces 8
Property History
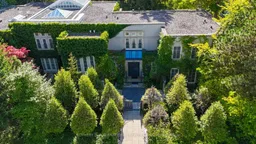 46
46
