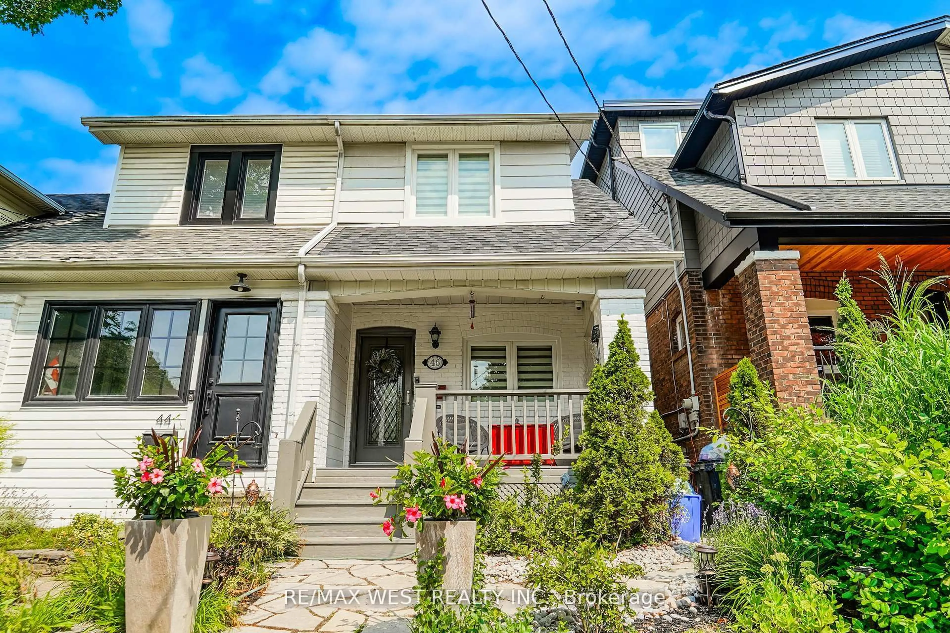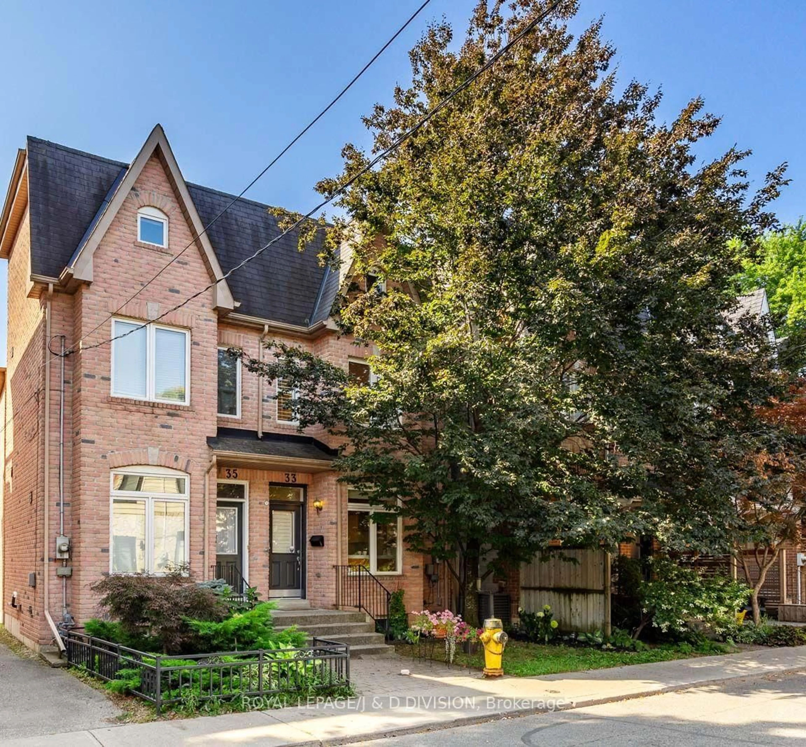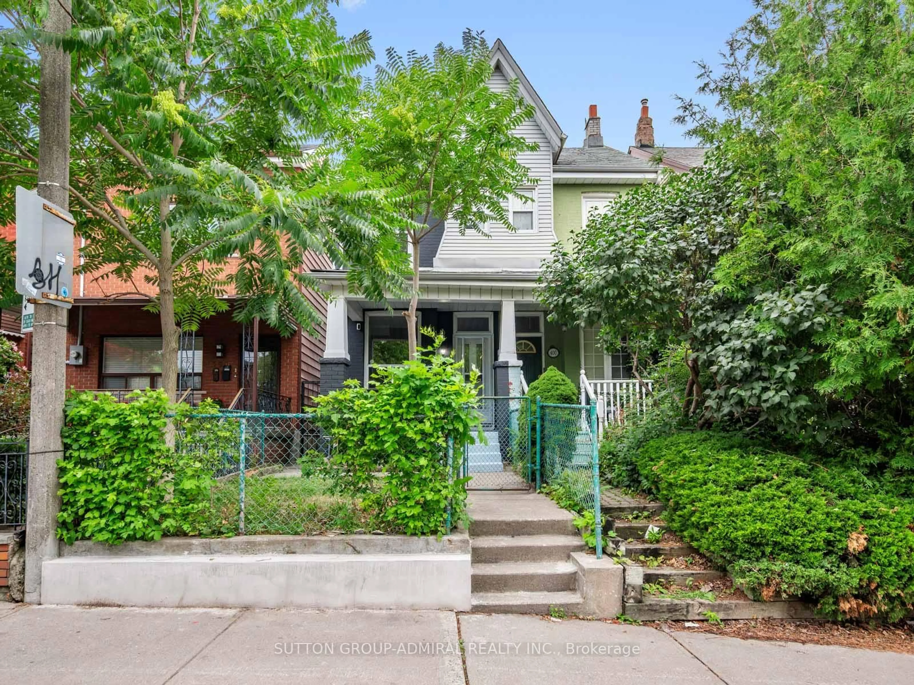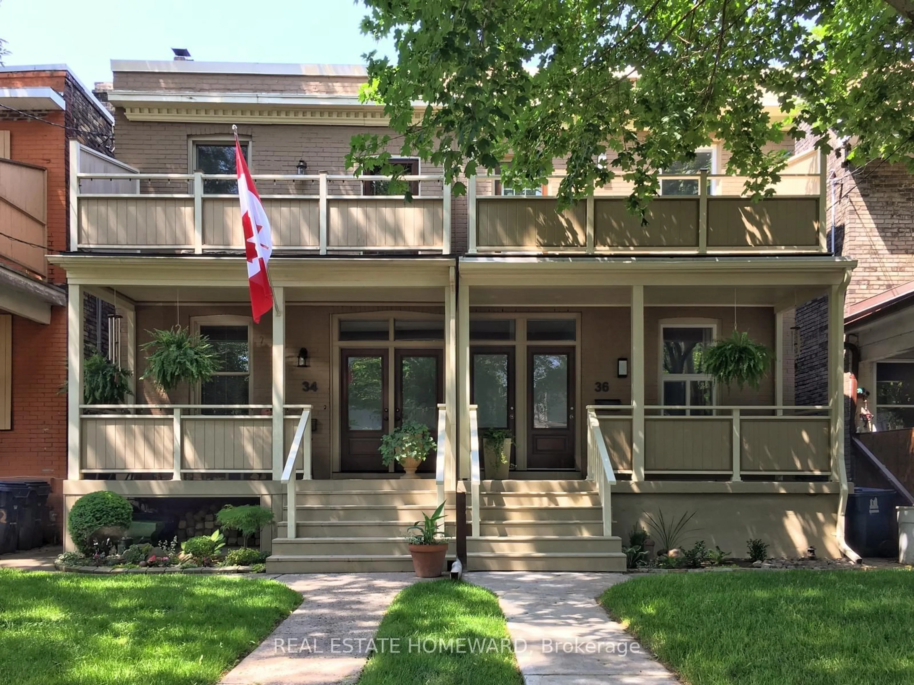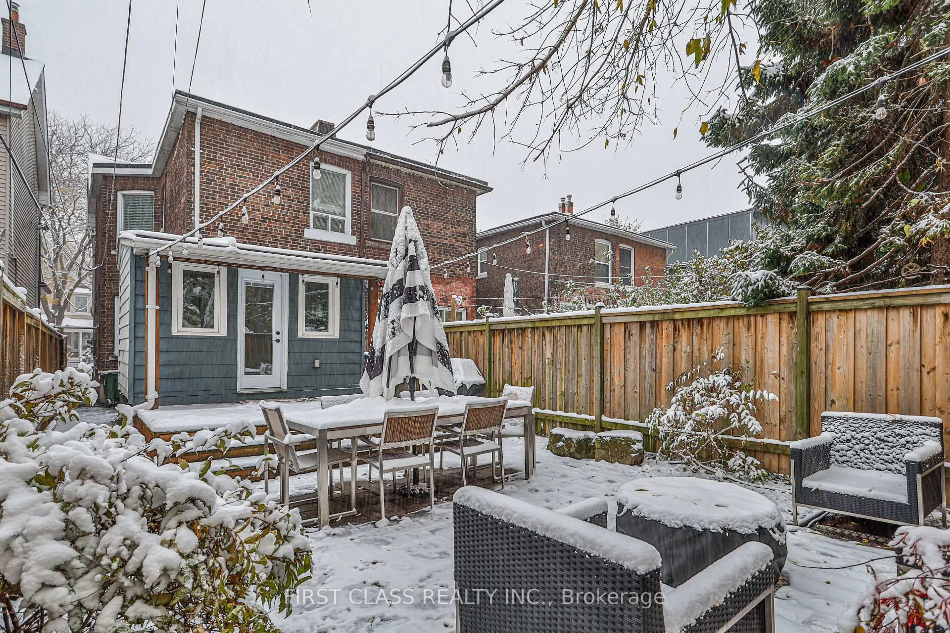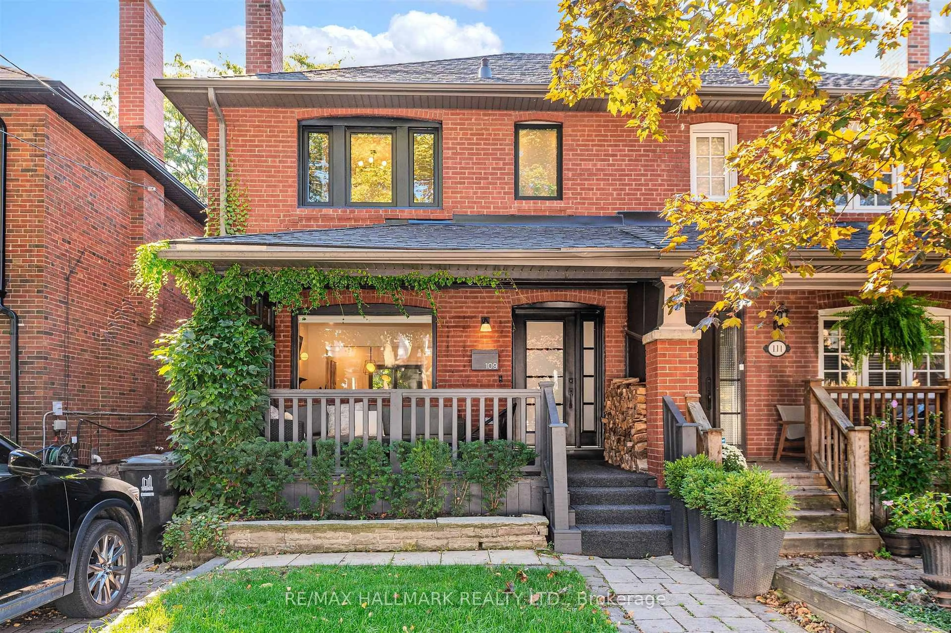Nestled in the prime and sought after location of Lawrence Park North and the John Wanless Public School district, this beautifully renovated 3+1 bedroom, 2 bathroom home blends character with modern convenience. From the moment you step inside, you're welcomed by a bright living room with a cozy fireplace setting the tone for the homes warm and inviting feel. With over $100,000 spent in upgrades the open concept kitchen, featuring updated stainless steel appliances and a convenient breakfast bar, flows seamlessly to the dining area and out to a beautiful backyard with an oversized deck - perfect for summer dinners, weekend entertaining, or simply enjoying a quiet morning coffee. Upstairs, the spacious primary bedroom features modern built-ins, while the other generous bedrooms offer ample storage. Beautifully updated bathrooms add a touch of luxury to daily living - including heated floors. The lower level provides even more versatility with a great recreation area, a nanny's or fourth bedroom, a full bathroom, and an open-concept office space. Parking is a breeze with easy access to a private garage offering additional storage, making city living both convenient and secure. Alternatively this can offer laneway house potential for rental income opportunity! With a Walk Score of 94, this unbeatable location is a walkers paradise, with shops, cafés, parks, the Lawrence Subway Station, and every amenity you can imagine on Avenue and Yonge just steps from your door.
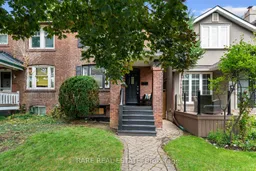 29
29

