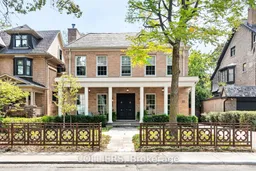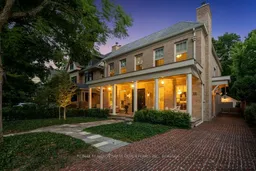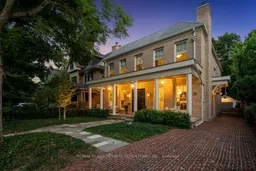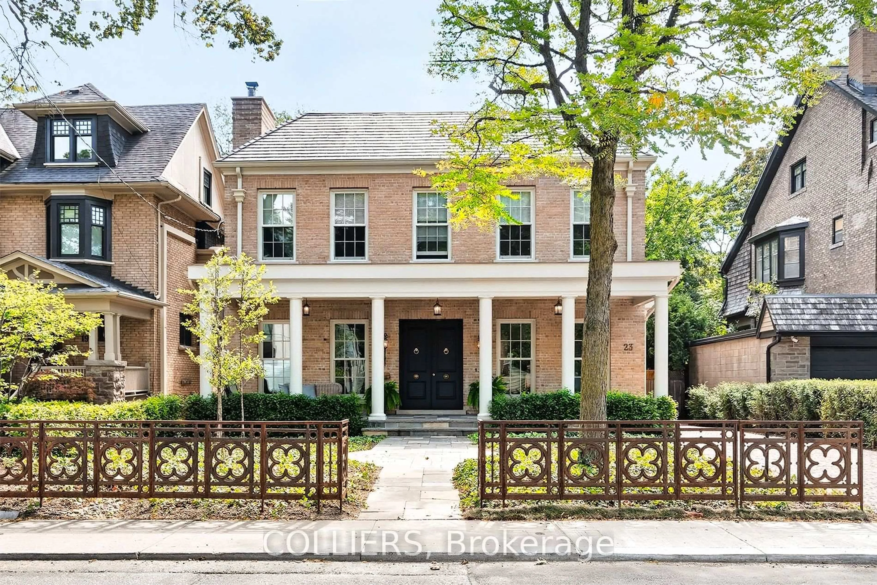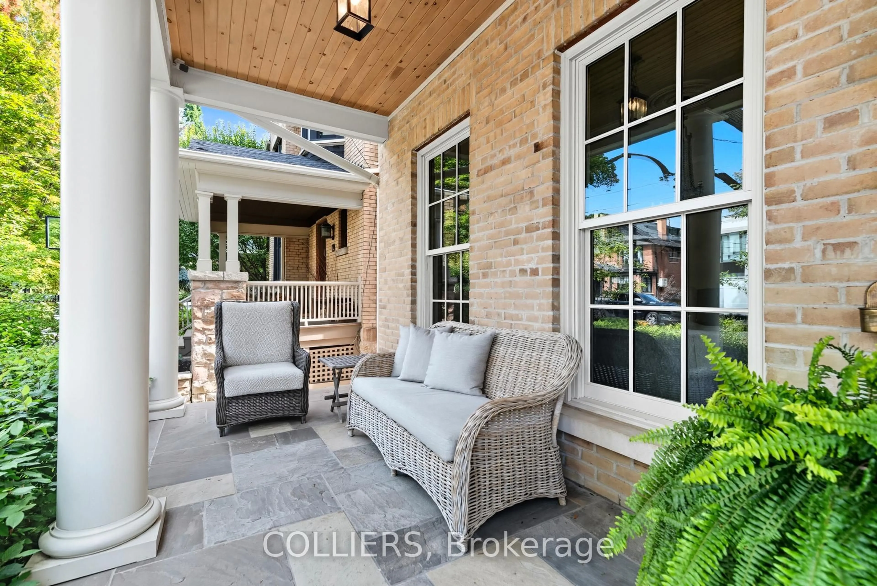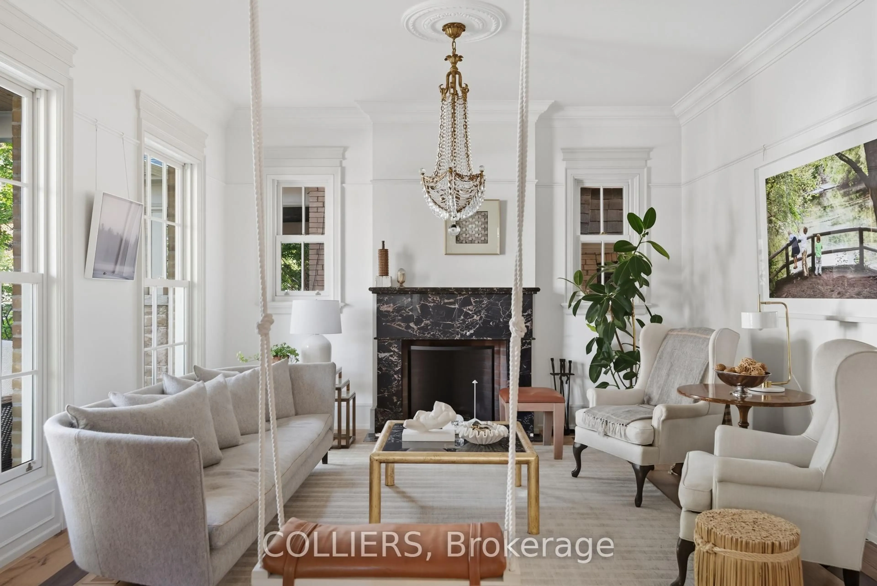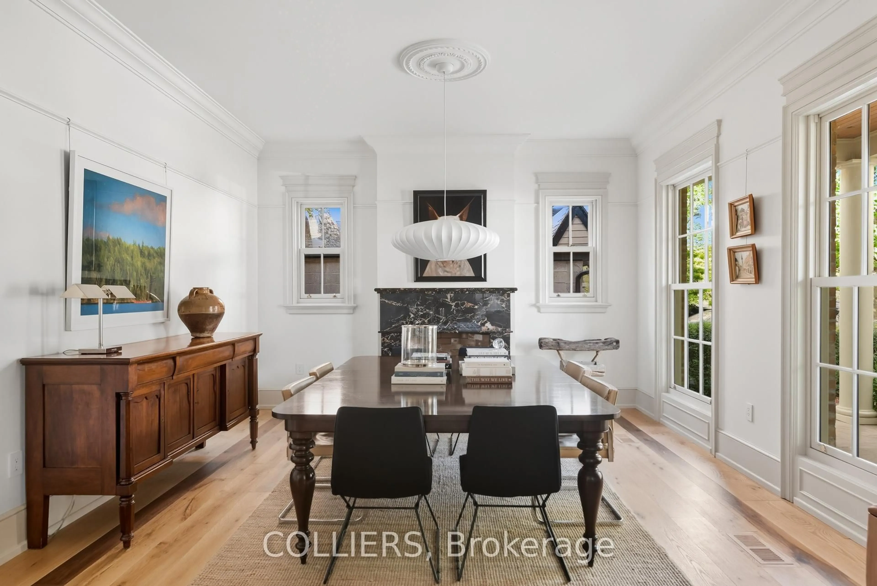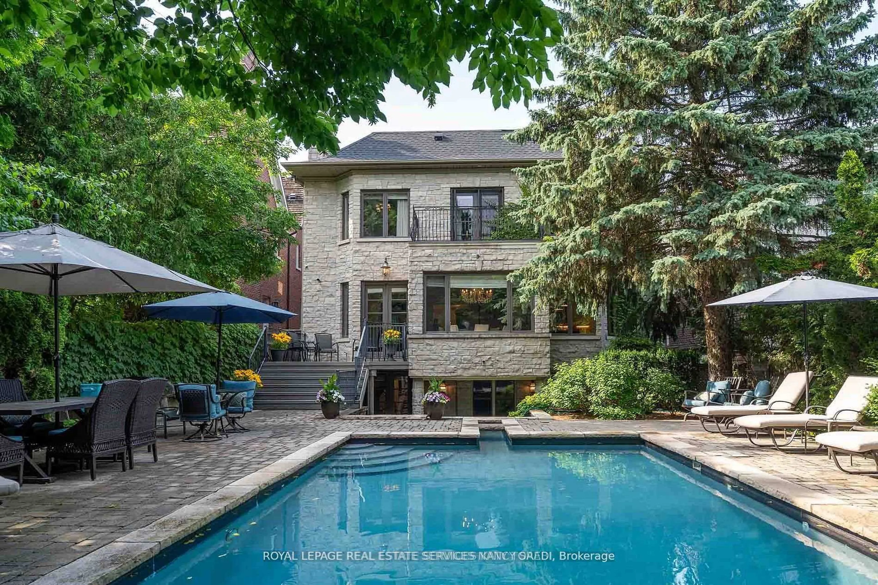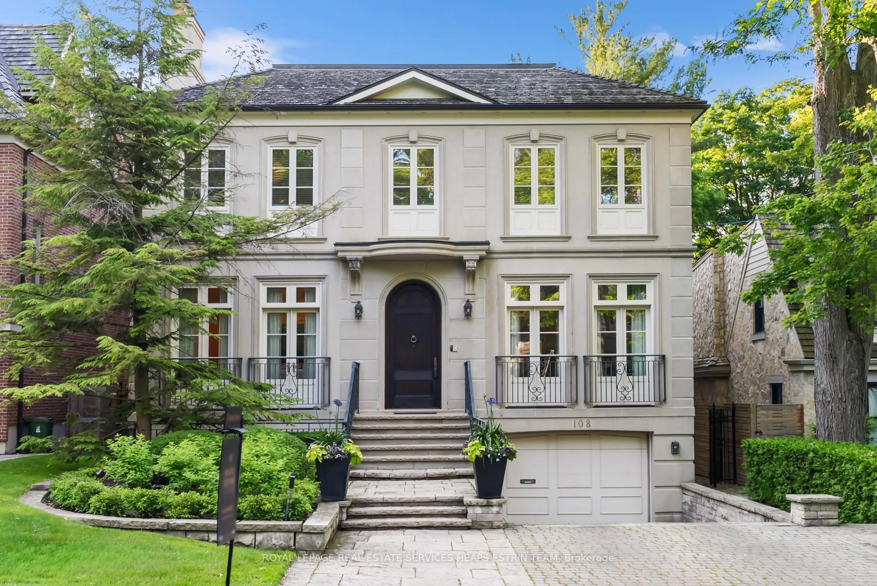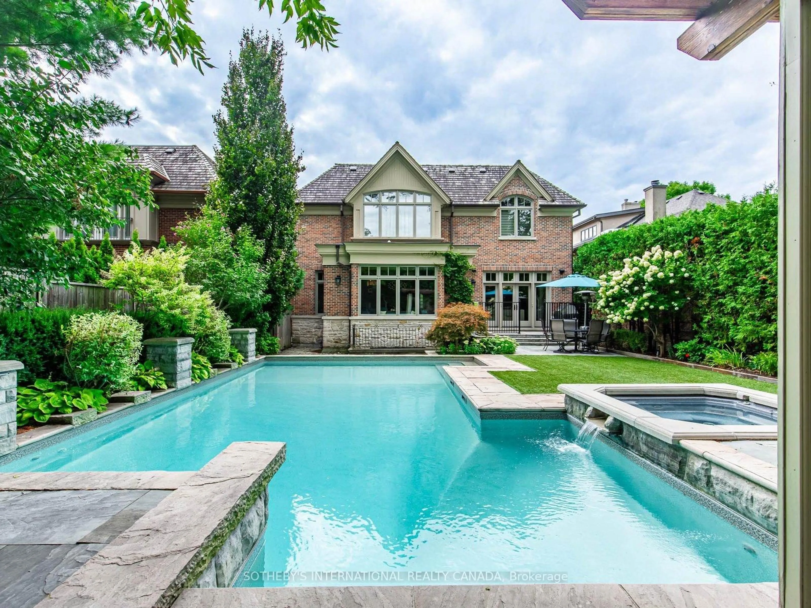23 Lytton Blvd, Toronto, Ontario M4R 1K9
Contact us about this property
Highlights
Estimated valueThis is the price Wahi expects this property to sell for.
The calculation is powered by our Instant Home Value Estimate, which uses current market and property price trends to estimate your home’s value with a 90% accuracy rate.Not available
Price/Sqft$1,699/sqft
Monthly cost
Open Calculator
Description
Newly constructed in the heart of Lytton Park, where community feels like family and children weave through each other's kitchens, this Georgian masterpiece redefines modern luxury with effortless grace. The home is a vision of timeless elegance, its clean lines and exquisite craftmanship whispering sophistication at every turn. Step inside, and you're enveloped by a serene warmth - a thoughtful interplay of light, space, and the finest materials, curated to feel both grand and intimately welcoming. Producers, actors and dear friends linger here, each captivated by the seamless blend of opulence and ease, a testament to design that transcends trends. Every detail, from the handcrafted millwork to the state-of-the-art finishes, speaks to a vision of contemporary living that's as functional as it is breathtaking. Yet, it's the lifestyle that truly elevates this residence. In Lytton Park, neighbours are confidants, and life unfolds on foot-strolling to top-tier public and private schools or dining at the neighbourhood's most enchanting restaurants. Leave the car behind and immerse yourself in a community where connection is effortless. This is more than a home; it's a sanctuary where modern luxurry meets the soul of Lytton Park, inviting you to live beautifully.
Property Details
Interior
Features
Main Floor
Kitchen
7.34 x 4.37Pantry / Stainless Steel Appl / Eat-In Kitchen
Dining
19.9 x 4.39hardwood floor / 2 Way Fireplace / Combined W/Living
Living
10.9 x 4.39Fireplace / hardwood floor / Built-In Speakers
Family
6.35 x 5.28hardwood floor / O/Looks Backyard / W/O To Patio
Exterior
Features
Parking
Garage spaces 1
Garage type Detached
Other parking spaces 3
Total parking spaces 4
Property History
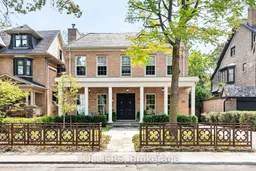 34
34