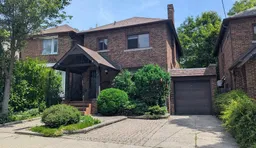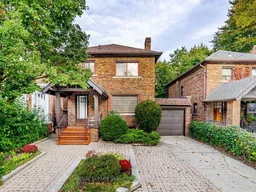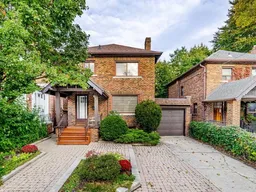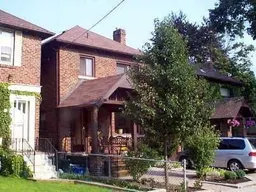Welcome To One Of Kind Family Home! SIGNIFICANTLY RENOVATED W/$$$ Upgrades* Gorgeous 2Storey DETACHED On A Quiet Street In Sought After YONGE/LAWRENCE Neighborhood. Can Be Boasted As Contemporary Inside; Beautiful Victorian Home Outside. Meticulously Upgraded, Renovated from TOP to FOUNDATION, INSIDE and OUTDOOR GARDEN For More Than 20 Years By One Owner. Hardwood Floor* Throughout. Fully Open Concept, Functional MAIN FLR W/ Luminous Pot Lights: Living Rm/Powder Rm*/Dining Rm/Kitchen. Spacious LIVING ROOM W/ Wood-Burning Fireplace*, KITCHEN W/Huge Peninsular* New Ss Appliances* Quiet Dishwasher*. Excellent Layout On The 2ND FLOOR: Good Sized Beautiful Garden View 3-Bedrm*& 1Washrm*. LOWER LEVEL W/SEPARATED ENTRANCE: LAUNDRY ROOM W/ Huge Washer/Dryer/Laundry Sink*; Ample Space For OFFICE/REC RM/RENTAL INCOME SOURCE* W/1 Bathroom* 1 Kitchenet* Huge Closet* UNBEATABLE LOCATION: Steps To YONGE/LAWRENCE Subway Station & TTC. Surrounded By Parks & Ravines, Trails, Library, Banks, Cafes, Restaurants, City Market,Metro, Clinics, Golf Course & Sunnybrook Hospital. SCHOOLS: Bedford Park Ps, Glenview, Lawrence Park, Blessed Sacrament, Havergal College, Crescent School,& TFS.
Inclusions: All Window Coverings(Zebra Blinds), All Elfs(Pot Lights & Lighting fixtures), All Appls(Fridge,Oven Range, Microwave, Dishwasher, Washer/Dryer, Fridge in the Lower Level. Hot Water Heater,A/C.



 0
0


