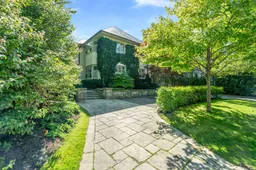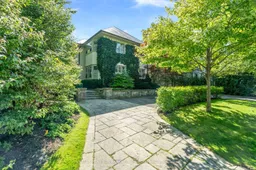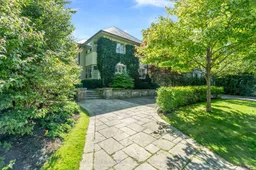Stunning Southern Pie Shaped Lot Which Pies Out To 81'. Build Your Dream Home Up 6,495 Sqft As Per Architect Building Envelope Attached Or Renovate Or Just Move Right In And Enjoy The Character Of Old World Charm. Tree Lined Of The Upmost In Privacy All Which The Much Sought After Toronto's Exclusive Lytton Park Community. Opportunities Abound With This Oversized 246 Deep Lot. Rare Six Bedroom Home Offers Historical Elegance, Extraordinary Scale & Luxurious Family Living. Rarely Available Park Facing. Expansive Stone Terrace, Courtyard Sitting Area & Immaculate Landscaping. Distinguished Street Presence W/ Circular 6-Car Drive, 2-Car Garage & Expansive Portico. Distinctive Expanded Layout Spanning 4 Levels. Timeless Principal Spaces Featuring Crown Moulding, Hardwood Floors & 10-Foot Ceilings. Kitchen W/ Breakfast Area, Oversized Centre Island & Integrated Appliances. Gracious Sunlit Living Room W/ Traditional Fireplace & Walk-Out To Backyard. Main Floor 3-Piece Bathroom, Sunfilled Family Room W/ Walk-Out, Stunning Glass Corridor To Muskoka Style Sunroom W/ Built-In Wet Bar, Some Heated Floors & Vaulted Ceilings. Second-Floor Primary Retreat Features Cathedral Ceilings, Fireplace, Wraparound Balcony Overlooking Picturesque Gardens, 5-Piece Ensuite W/ Heated Floors, Abundant Bi-Fold Closets, Adjoining Office & Stately Private Sitting Room W/ Wood Burning Fireplace. Third Floor Boasts Four Spacious Bedrooms W/ Hardwood Floors, Antique Hardware, French Windows, Spacious Closets & Shared 4-Piece Bathroom. Basement W/ Separate Entrance, Mudroom W/ Built-In Cabinetry, Nanny Suite, Laundry, Powder Room & Ample Storage Space. Highly Sought-After Amenity Rich Location Facing Lytton Sunken Gardens, Minutes To North Toronto Tennis Club, Sherwood Park, Havergal College, Ttc And More.
Inclusions: Irrigation System, Home Alarm System, 2 Furnaces, 2 A/Cs, Sub-Zero F/F, Thermador Double Oven, Bosch Dishwasher, Whirlpool Washer, Maytag Dryer, Garden Shed, Outdoor Landscape Lighting.






