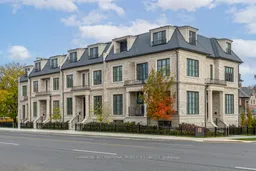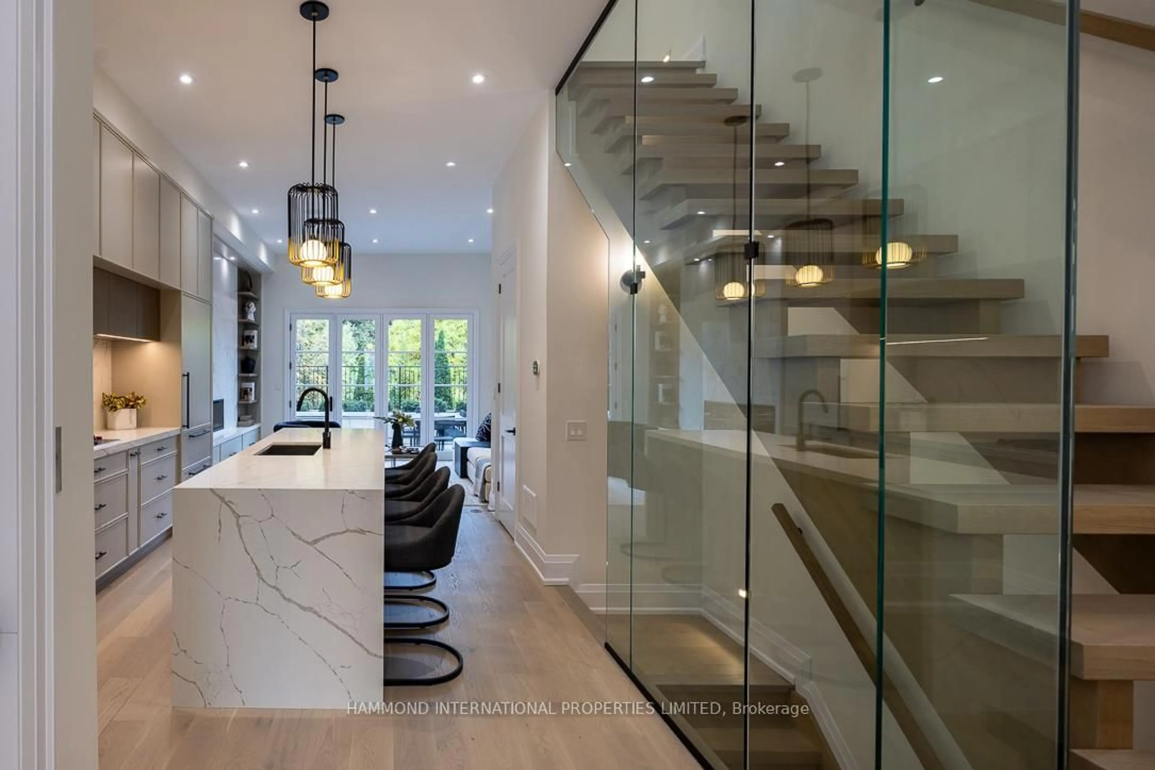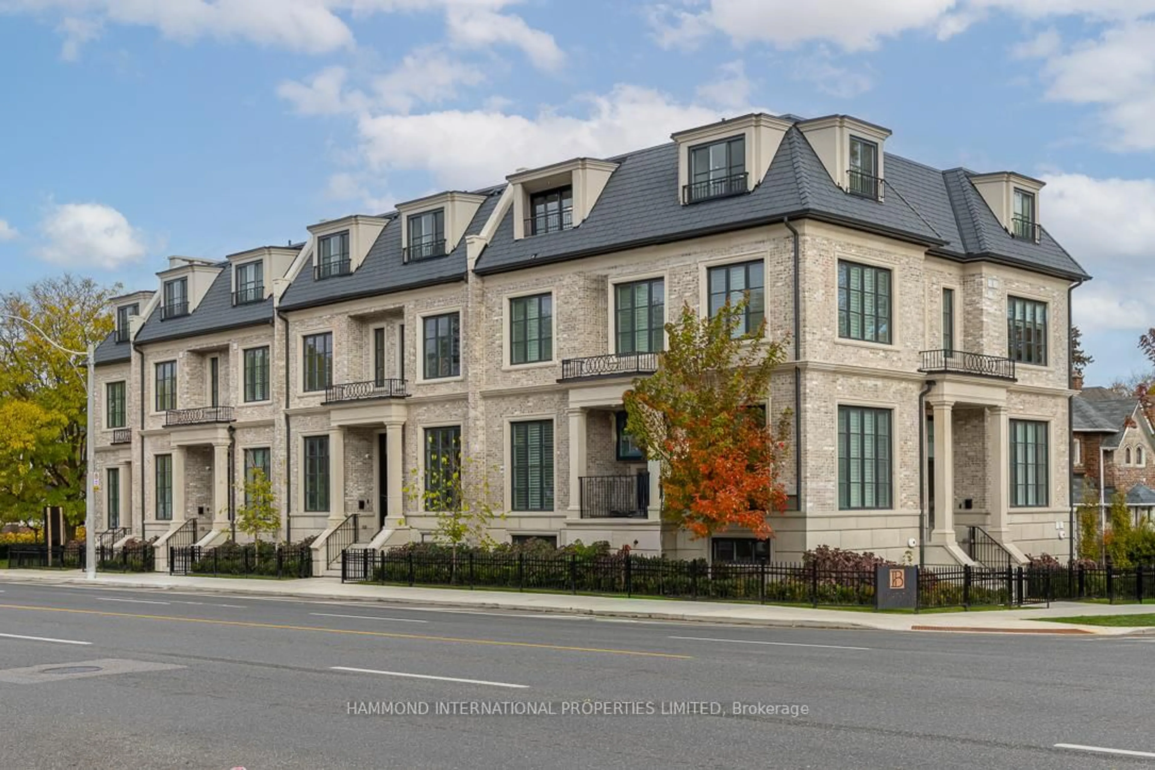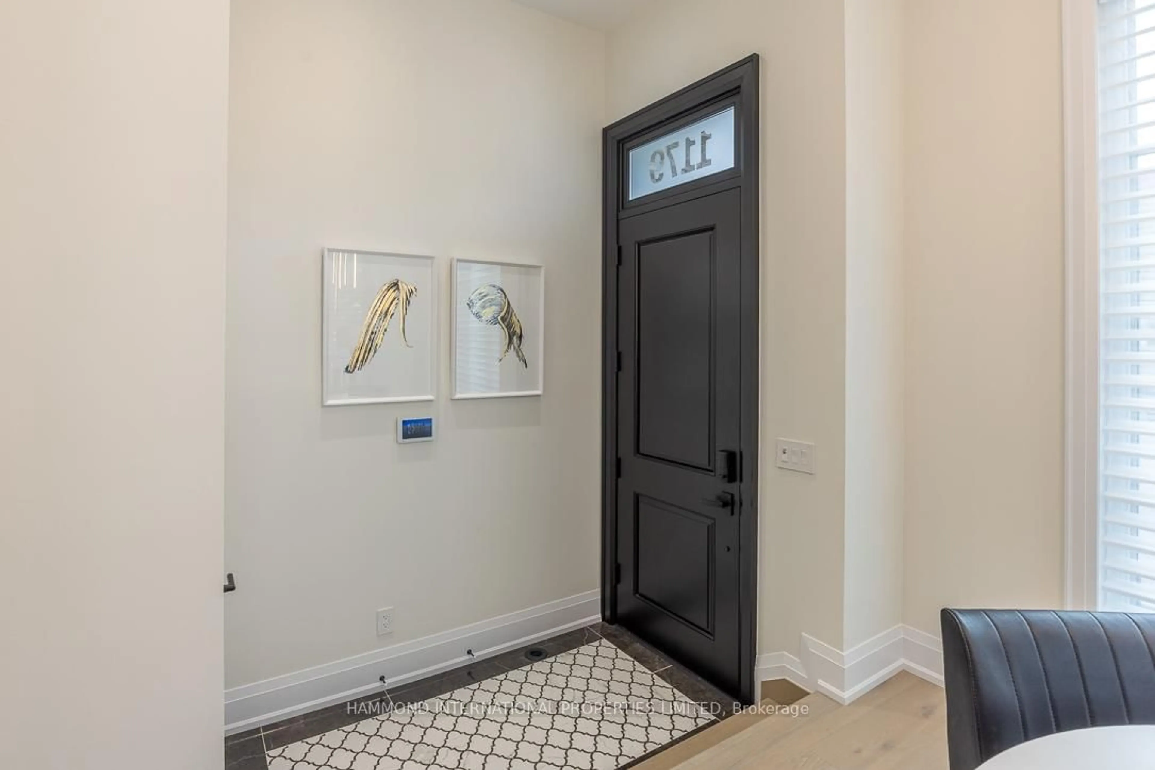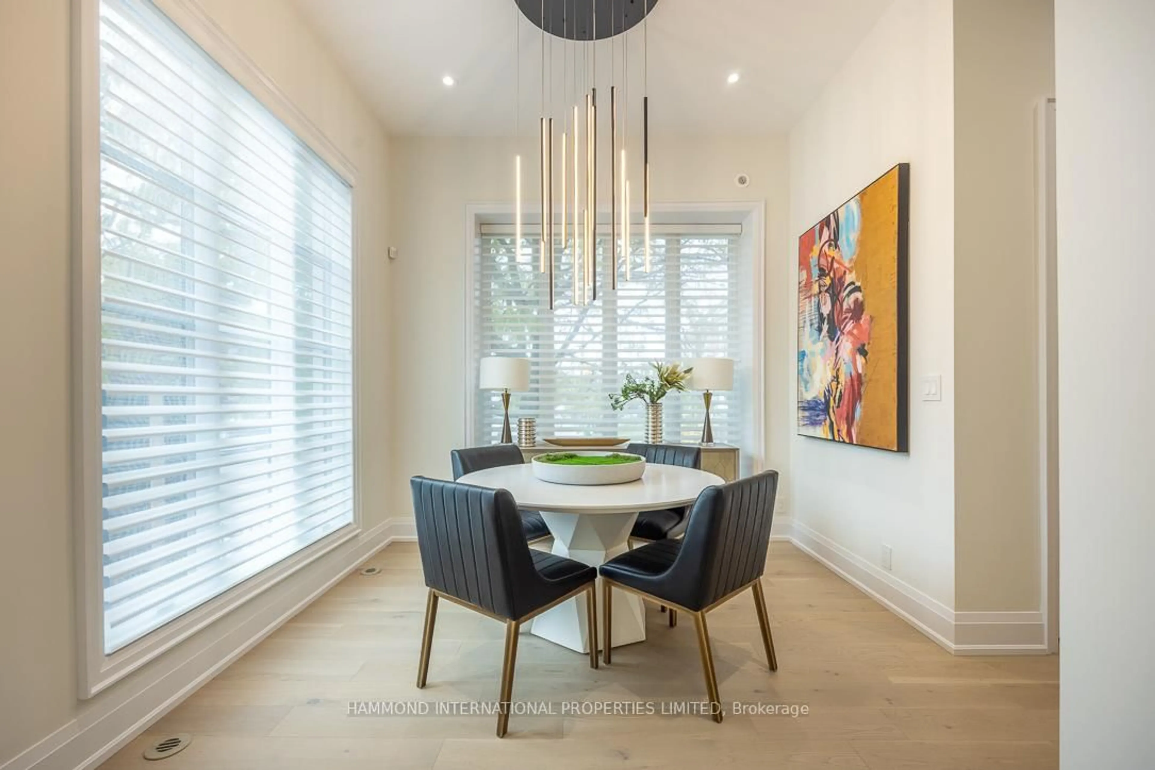1179 Avenue Rd, Toronto, Ontario M5N 2G2
Contact us about this property
Highlights
Estimated valueThis is the price Wahi expects this property to sell for.
The calculation is powered by our Instant Home Value Estimate, which uses current market and property price trends to estimate your home’s value with a 90% accuracy rate.Not available
Price/Sqft$1,349/sqft
Monthly cost
Open Calculator
Description
The Briar on Avenue - Emerald. Where Classic Elegance Meets Modern Toronto Living.The Briar on Avenue is a celebration of timeless architecture and contemporary sophistication in the heart of Toronto's prestigious Lytton Park. Designed by internationally acclaimed architect Richard Wengle, meticulously built by Brightstone, and featuring interior design by Tara Fingold, this limited collection of residences reflects a harmonious balance between heritage charm and modern refinement.Tree-lined streets and manicured gardens create a picturesque setting reminiscent of old Toronto, where Georgian and Tudor-style homes exude quiet grandeur. Each residence at The Briar is a private retreat-crafted with soaring ceilings, bespoke millwork, and thoughtfully curated finishes that define understated luxury.Just beyond your doorstep lies a world of refined experiences. Avenue Road offers a curated selection of upscale boutiques, artisan cafés, and celebrated dining destinations-from Buca and Kappo Sato to Scaramouche and Auberge du Pommier. Toronto's culinary icons are all within reach. Weekend strolls lead to Lytton Sunken Gardens and Alexander Muir Memorial Gardens, where nature, art, and serenity converge.The neighbourhood lifestyle is both cultured and convenient-surrounded by prestigious schools, boutique fitness studios, and wellness retreats, with the Eglinton Crosstown LRT placing the entire city within effortless access.This is more than a home; it's a statement of refined living in one of Toronto's most enduring neighbourhoods. The Briar on Avenue. Luxuriously Lytton Park. A new level of timeless Toronto living. A world of magnificence awaits.
Property Details
Interior
Features
Main Floor
Dining
3.35 x 3.048hardwood floor / Large Window / O/Looks Frontyard
Family
4.693 x 3.566Walk-Out / Electric Fireplace / Combined W/Kitchen
Kitchen
4.88 x 3.398Centre Island / Open Concept / B/I Appliances
Exterior
Features
Parking
Garage spaces 1
Garage type Attached
Other parking spaces 0
Total parking spaces 1
Property History
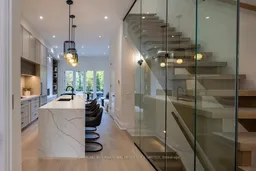 48
48