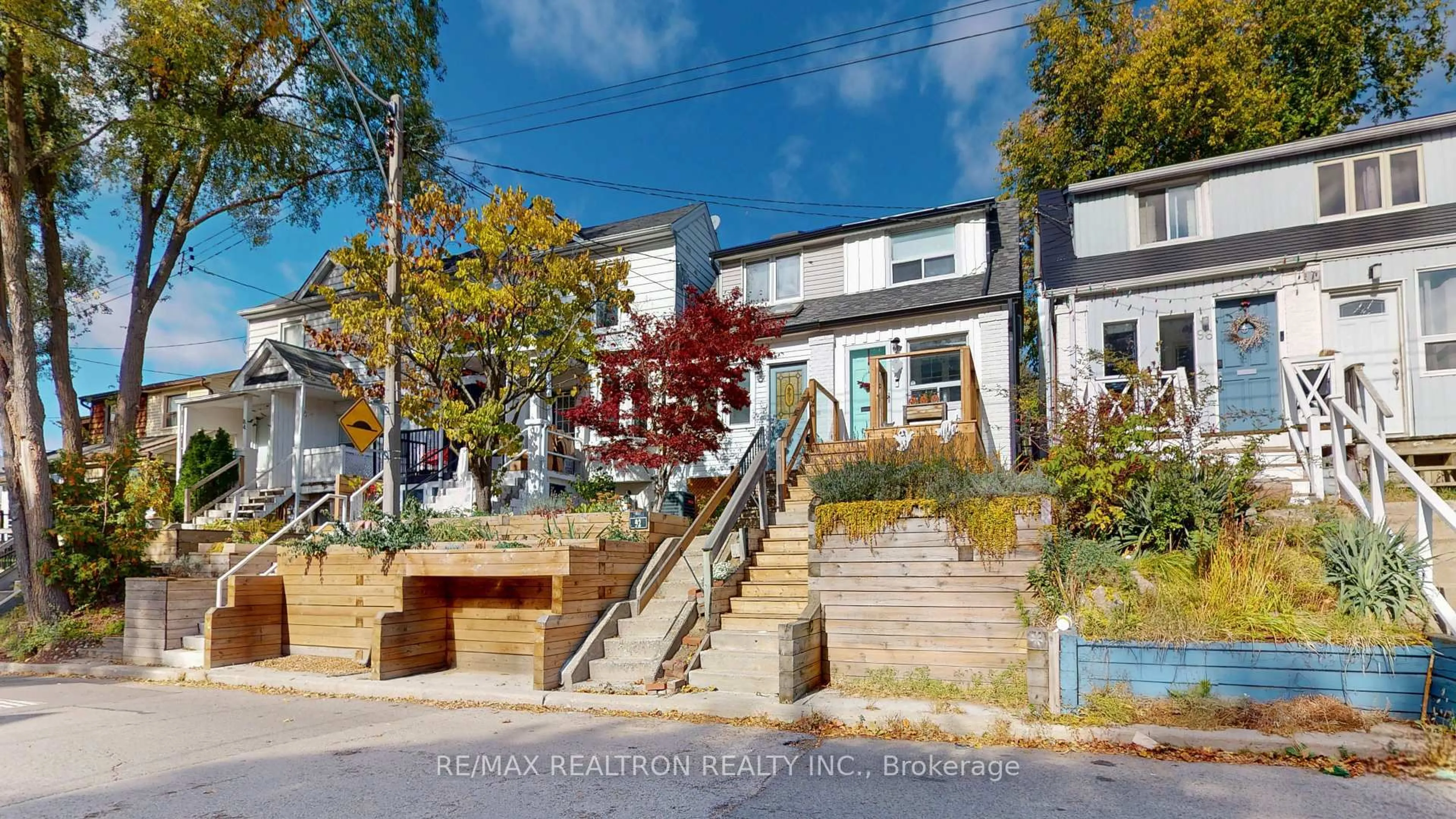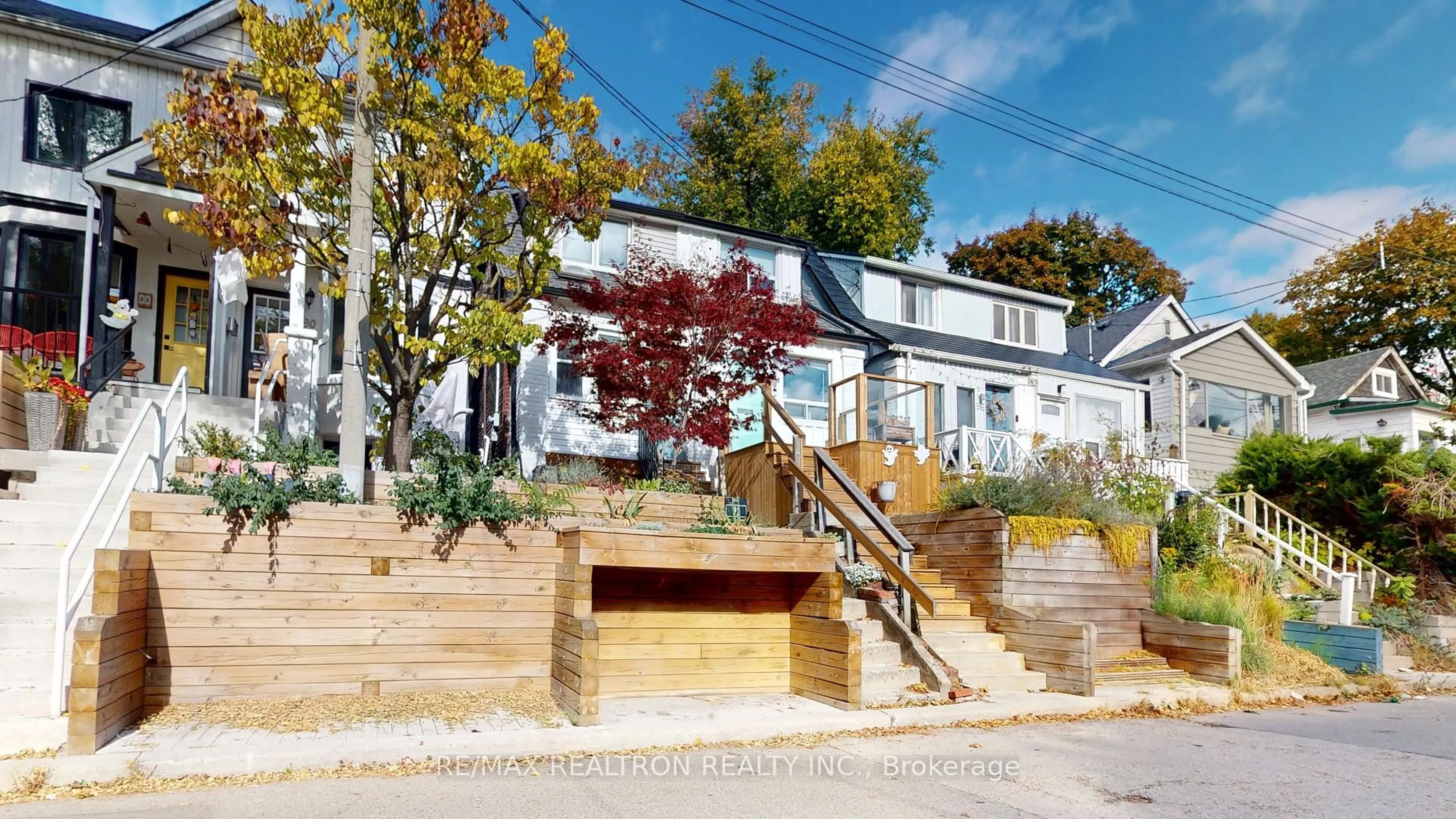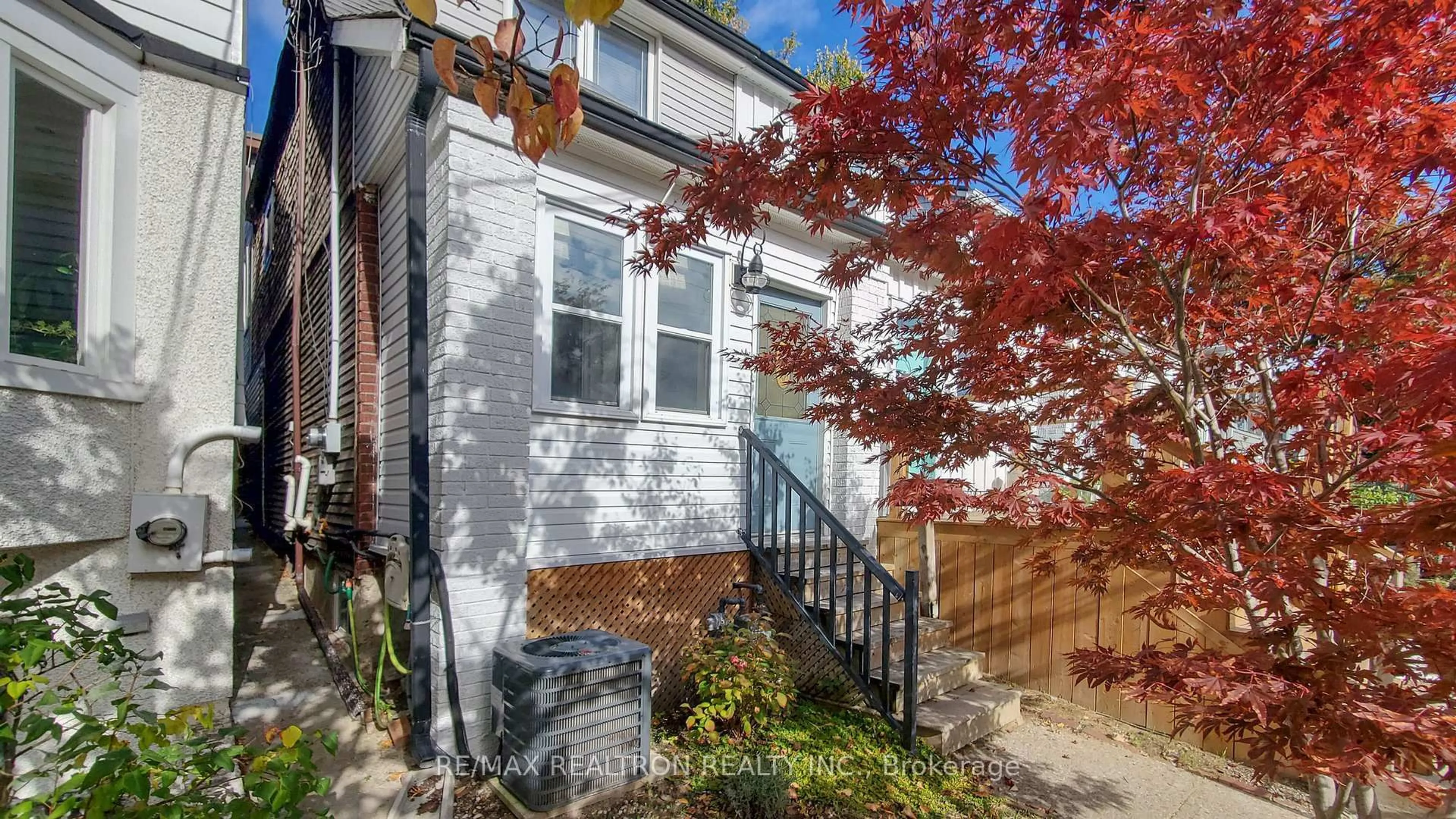A Rare One-of-a-Kind Opportunity! This stunning, fully renovated semi-detached home offers elevated living in one of the area's most sought-after communities. Perched gracefully above street level, it blends style, comfort, and function in a picture-perfect setting. Step inside to discover magazine-worthy interiors featuring an open-concept layout with a gourmet kitchen and dining area that seamlessly walk out to a beautiful patio and tiered backyard on a deep lot-perfect for entertaining or unwinding in your private oasis.The dream kitchen showcases quartz countertops, a matching backsplash, custom cabinetry, and premium stainless steel appliances. Gorgeous hardwood flooring and abundant pot lights flow throughout, creating a warm, modern atmosphere. The beautifully renovated bathroom features elegant finishes, while the bedrooms impress with cathedral and vaulted ceilings complemented by 4 skylights that fill the home with natural light.Enjoy peace of mind with fully owned mechanicals, including a tankless hot water heater, furnace, AC, and humidifier. This turn-key residence is ready for you to move in and embrace the exceptional lifestyle it offers. Nestled between 2 of Toronto's most cherished green spaces, this home places you steps from splash pads, rinks, pools, dog parks, and the beloved Leslieville Farmers' Market. Located in the coveted Roden PS and Riverdale CI catchments, and surrounded by transit, daily essentials, and local favourites like Lake Inez, Left Field Brewery, and Maha's, everything you need is just a short walk away. Enjoy easy access to Woodbine Beach, the Leslie Street Spit, and the Don Valley Trail system and more.
Inclusions: All Kitchen appliances: LG S/S Fridge, LG S/S Stove, LG S/S B/I Dishwasher, Whirlpool S/S B/I Microwave. Bosch stackable Washer & Dryer. All Custom window coverings and Electric light fixtures. Carrier furance. AC. Navien Tankless Hot Water Heater.
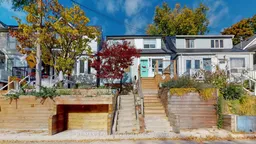 48Listing by trreb®
48Listing by trreb® 48
48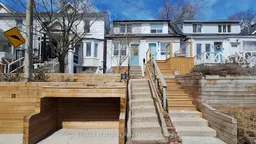 Listing by trreb®
Listing by trreb®


