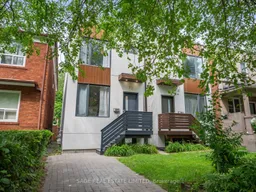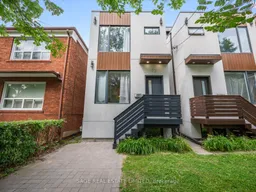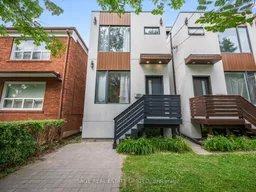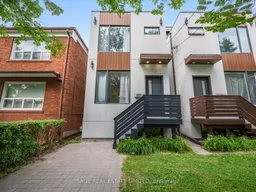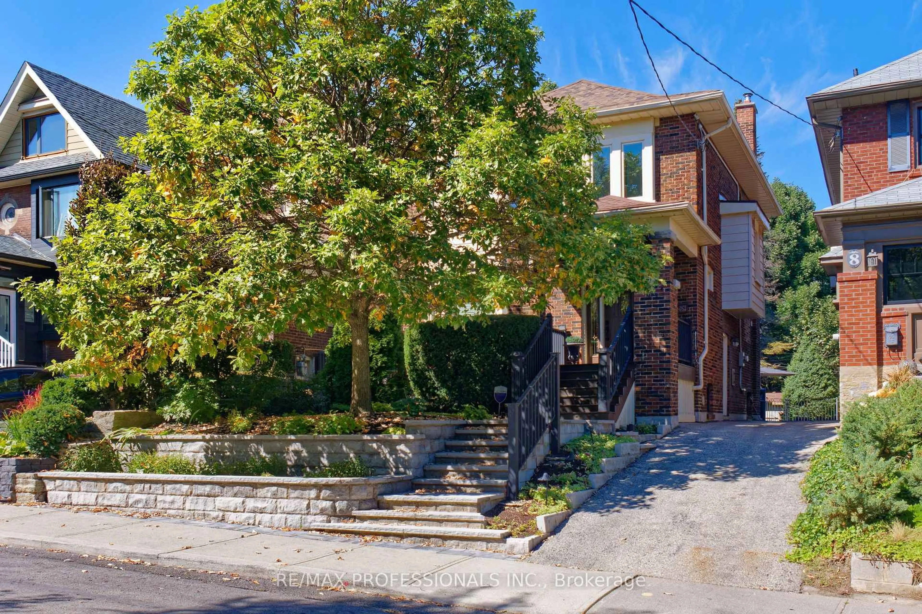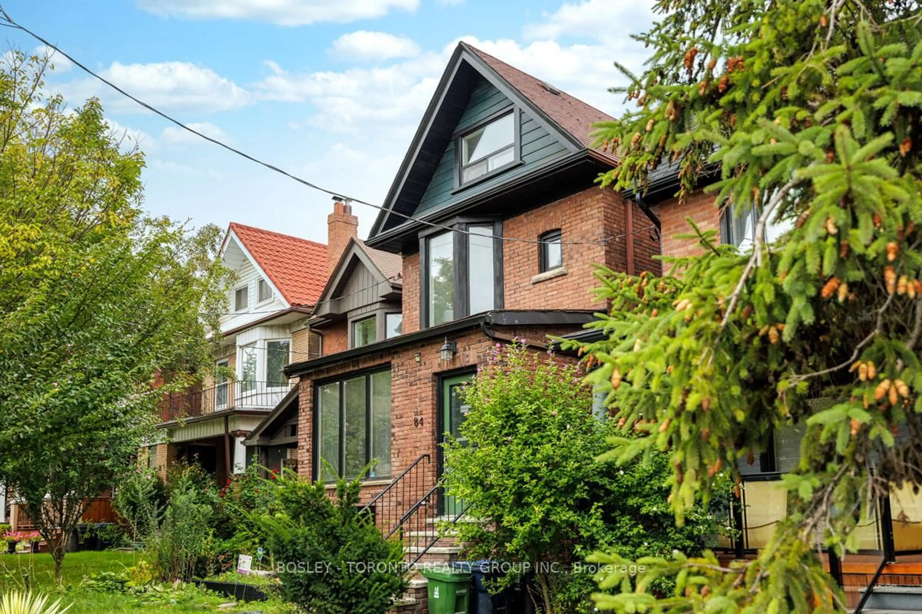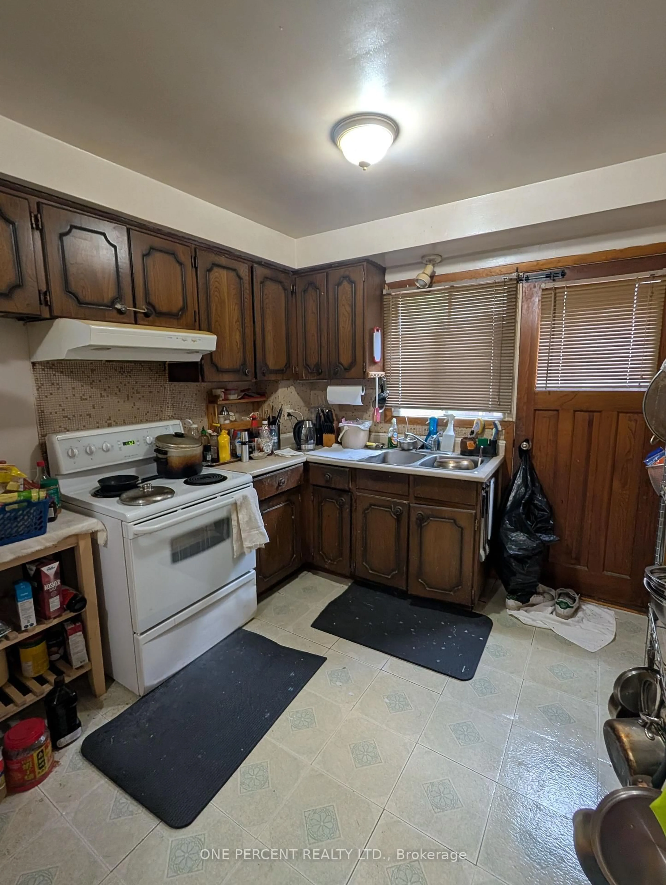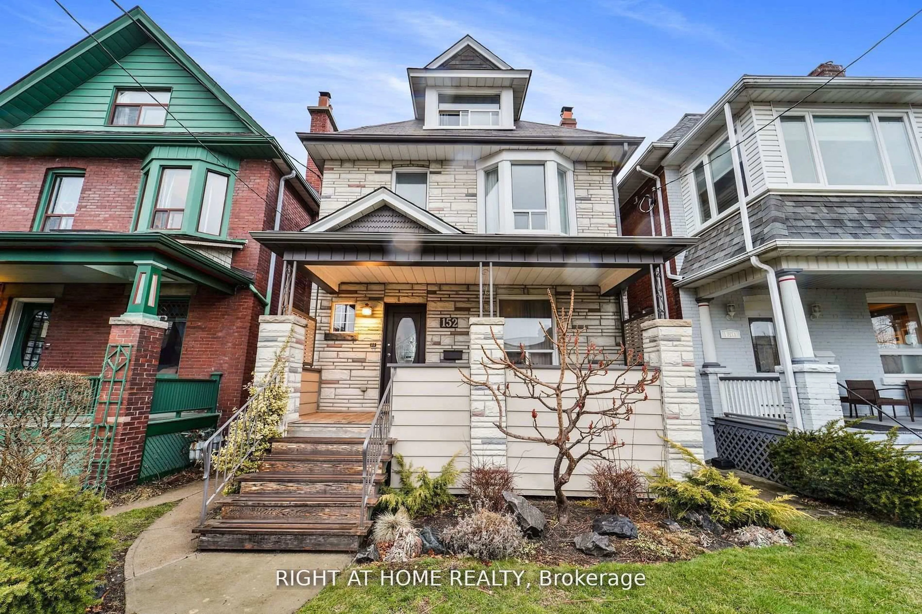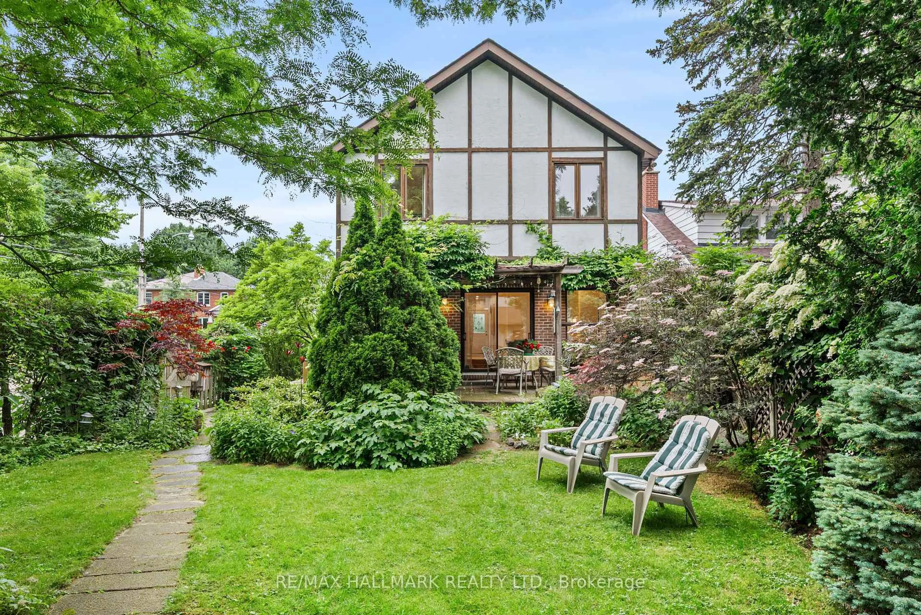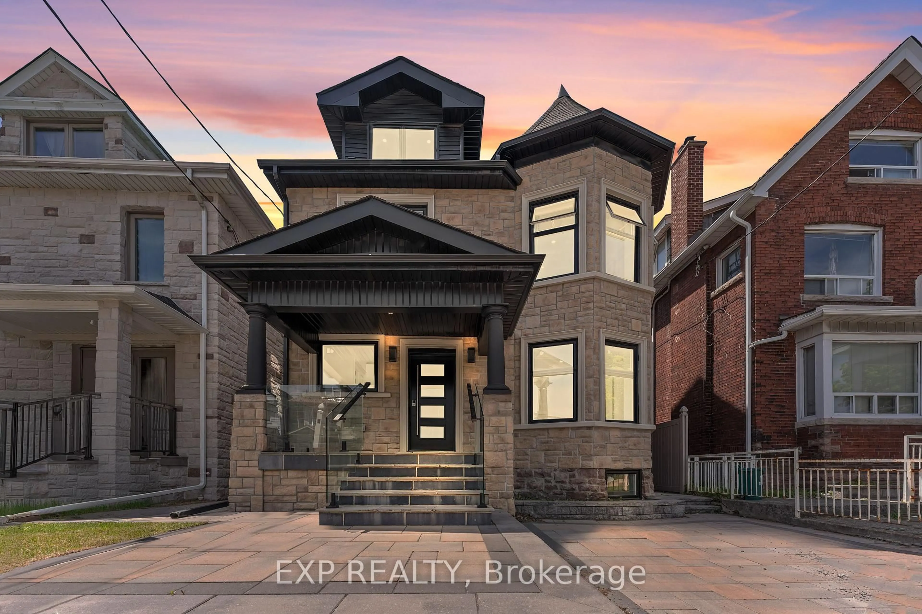Prepare to be captivated by this beautiful Leslieville home. 72 Curzon St. is a remarkable property that was built 7 years ago; offering a stunning, sunlit, three-story detached space with 4+1 spacious bedroom and 4 luxurious bathrooms. The opulent third-floor primary suite boasts a Five-piece ensuite, and a private walk out deck, providing a tranquil retreat. The open-concept main floor showcases 9ft high coffered ceilings, elegant hardwood floors, and a Large eat-in kitchen with oversized island/breakfast bar and built-in storage. The kitchen is equipped with new stainless steel appliances and a walk out to a beautiful deck; perfect for entertaining. Fully finished basement that can easily become income potential with 1 bedroom with a private living room and 4pc bath and much more! Ideally located within steps of Leslieville's vibrant core, this turnkey residence awaits your arrival. Situated within the esteemed Leslieville St Joseph's Catholic school, Duke French emersion school and Riverdale Collegiate catchment areas. An exceptional offering presents an unparalleled opportunity for the most discerning buyer.
Inclusions: New SS fridge, stove , B/I dishwasher, Gas Stove & Equipment, Microwave, Dishwasher, New GE washer and Dryer, All Electric Light Fixtures, All Window Coverings
