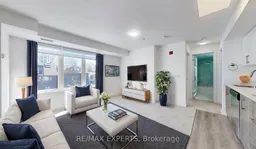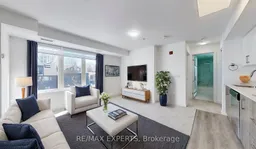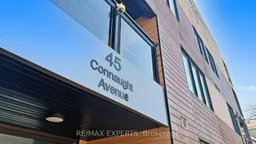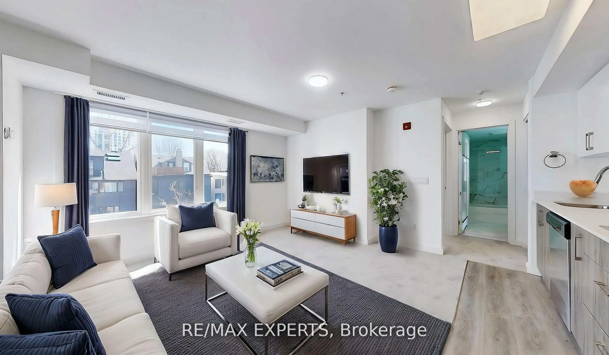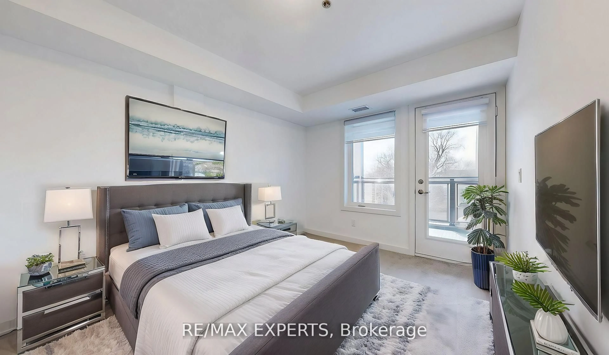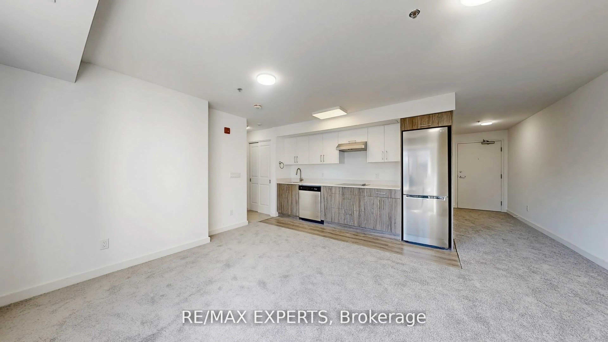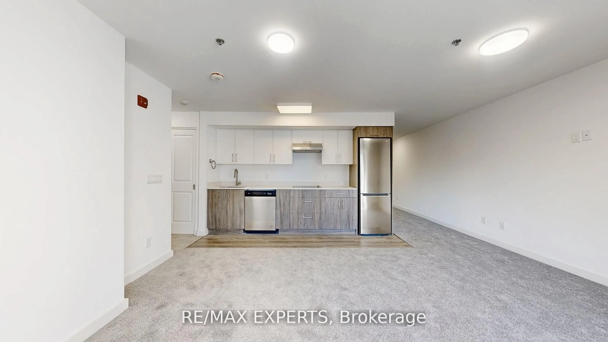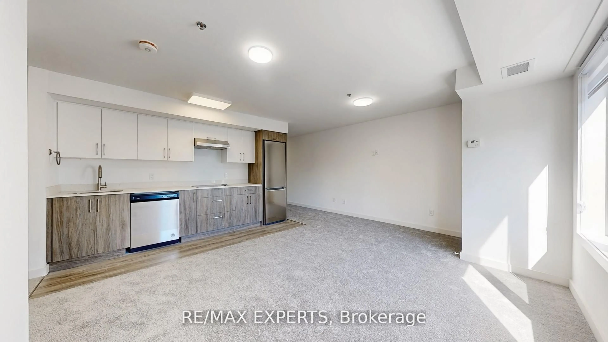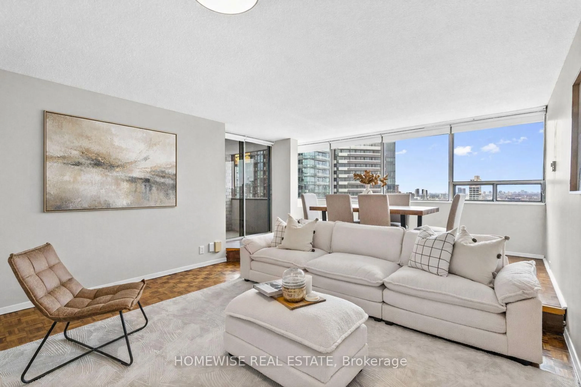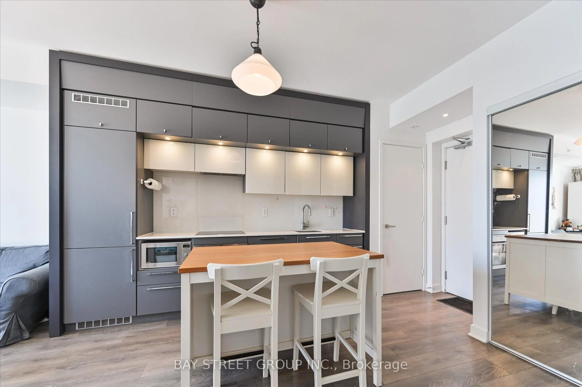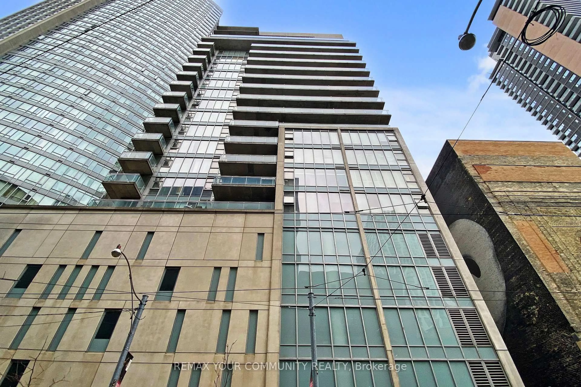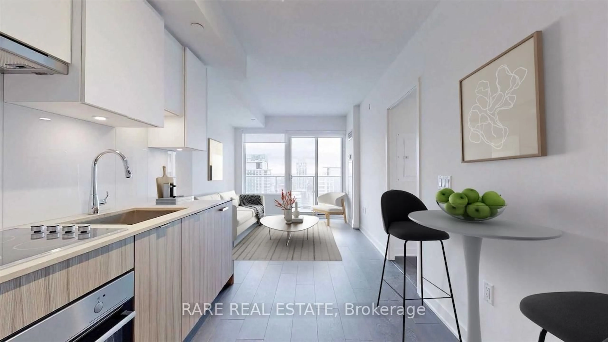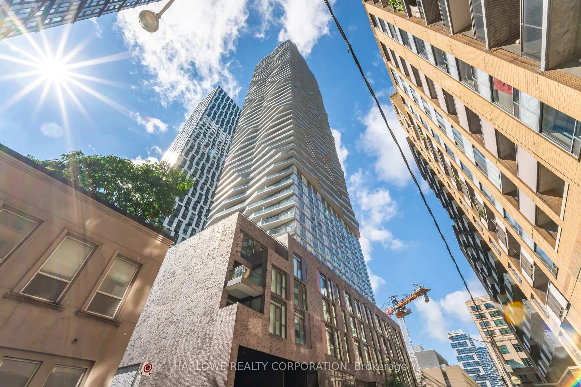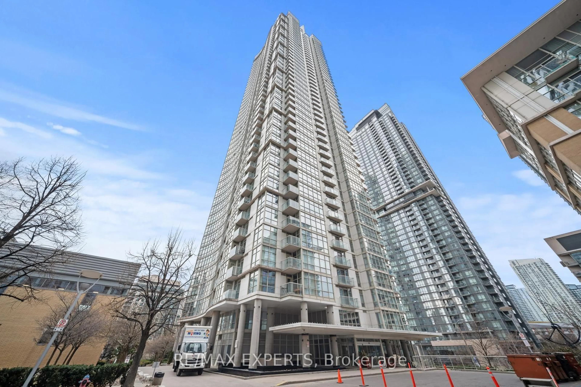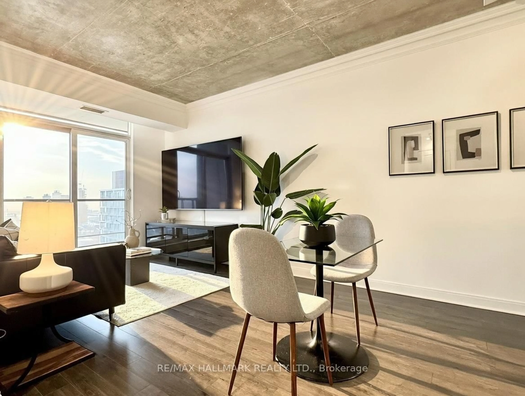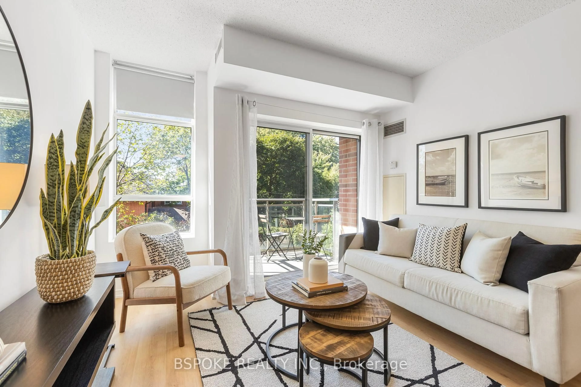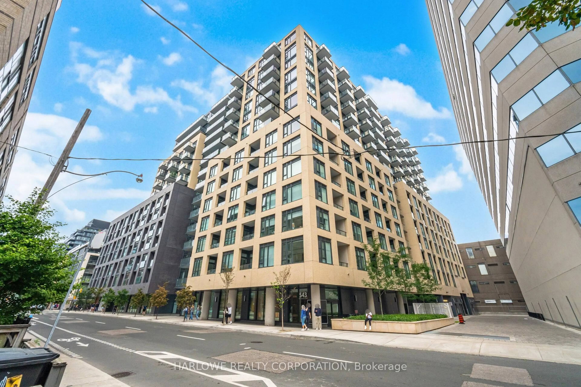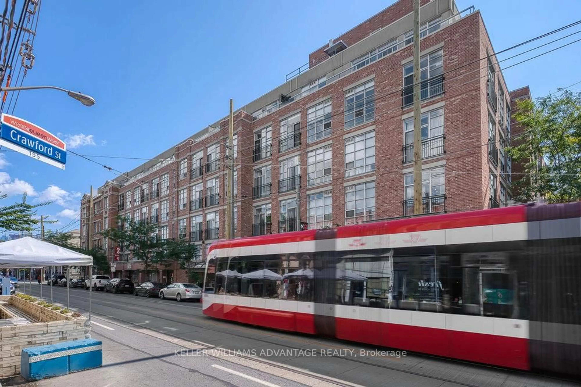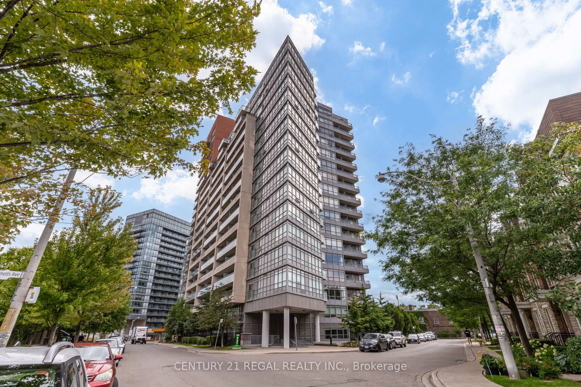45 Connaught Ave #303, Toronto, Ontario M4L 2V8
Contact us about this property
Highlights
Estimated valueThis is the price Wahi expects this property to sell for.
The calculation is powered by our Instant Home Value Estimate, which uses current market and property price trends to estimate your home’s value with a 90% accuracy rate.Not available
Price/Sqft$901/sqft
Monthly cost
Open Calculator
Description
Location, Quality and Value - Welcome to Connaught45! The spaciousness of this unit and functionality of its layout is unlike anything you've seen in a new building, a true spacious condo living. This unbelievable brand new boutique building will put you in one of the most desired areas in Leslieville, minutes to The Beaches at a price that can't be beat! If you love boutique living and keeping your monthly costs to a minimum, look no further! Thoughtfully designed and tastefully finished, this one bedroom unit features two bathrooms for extra convenience and to accommodate your guests. Tons of natural light, modern appliances, en-suite laundry, open concept, stone countertops. Comes with locker and bike rack. City transit at your door for easy and convenient commuting. Minutes to downtown, and a light walk / bike ride to the beach, boardwalk, Woodbine Park, bike trails, and plethora of shops, restaurants and other local amenities. All-inclusive building maintenance fee is projected to be some of the lowest in the city, leaving you with more money for your lifestyle. An absolute must-see building with many available units of various configurations to suit your exact needs!
Property Details
Interior
Features
Exterior
Features
Condo Details
Amenities
Bike Storage
Inclusions
Property History
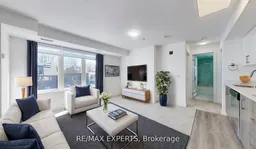 39
39