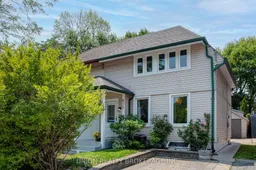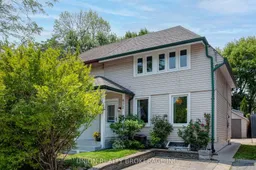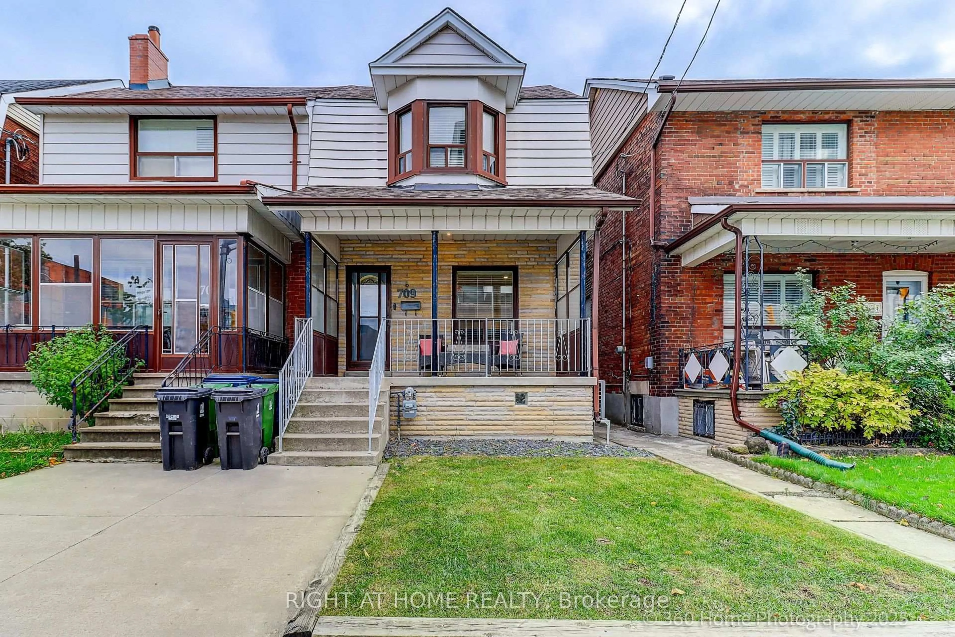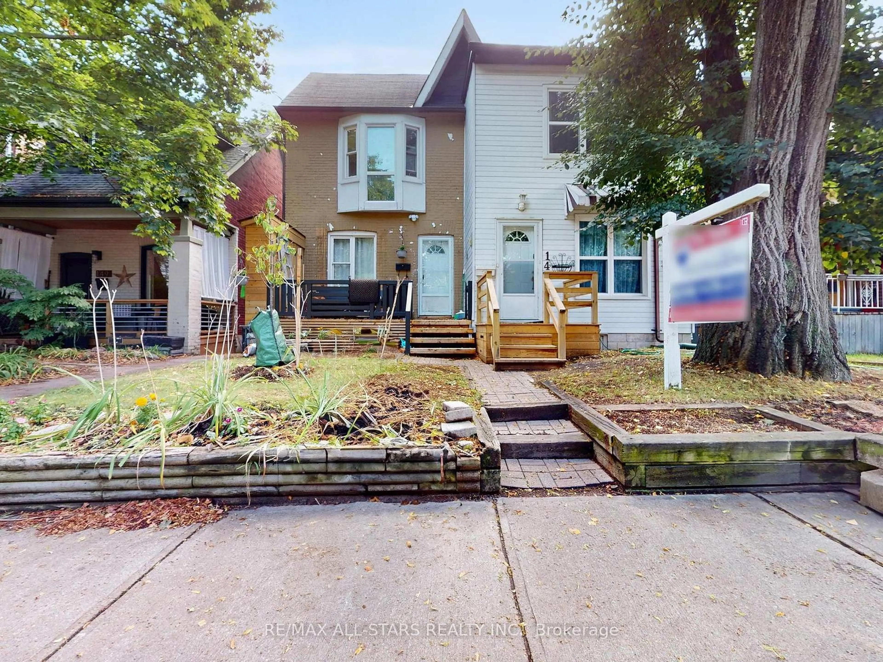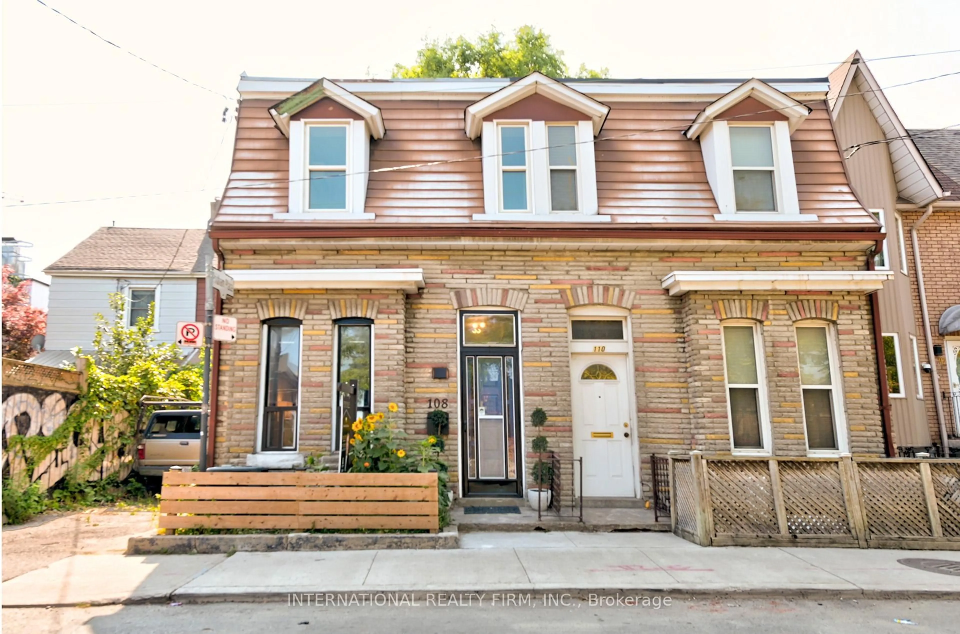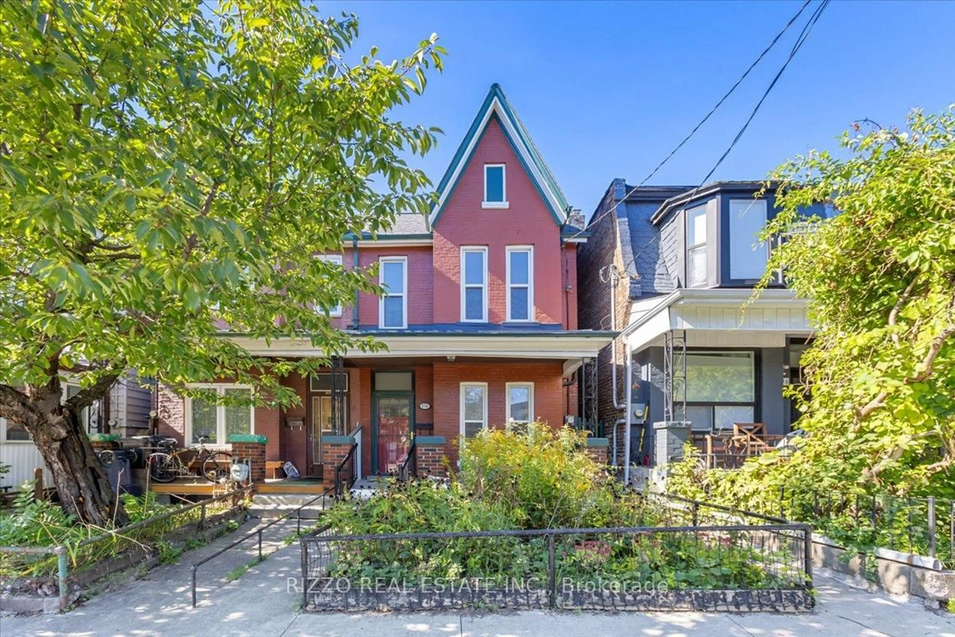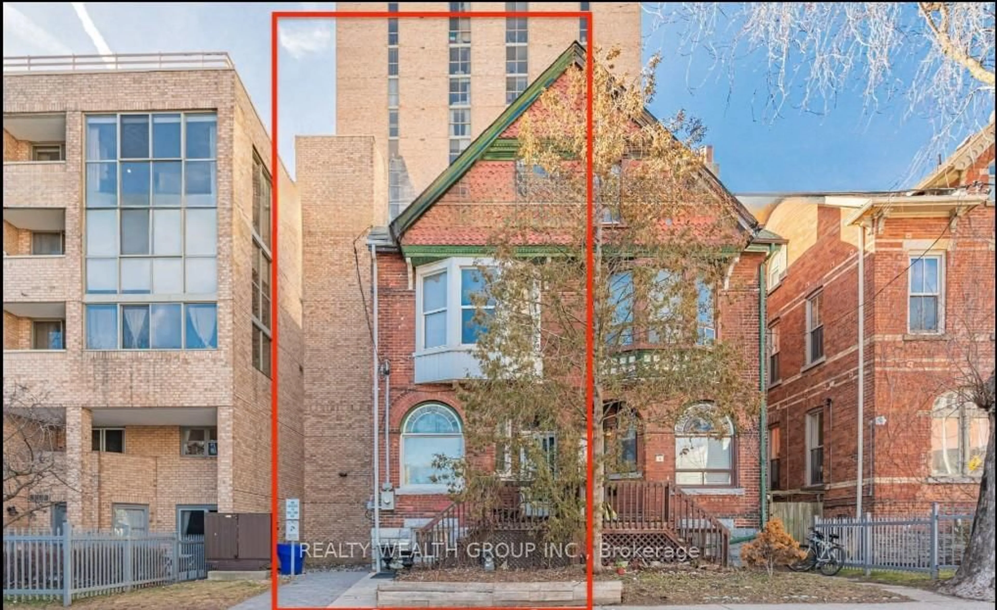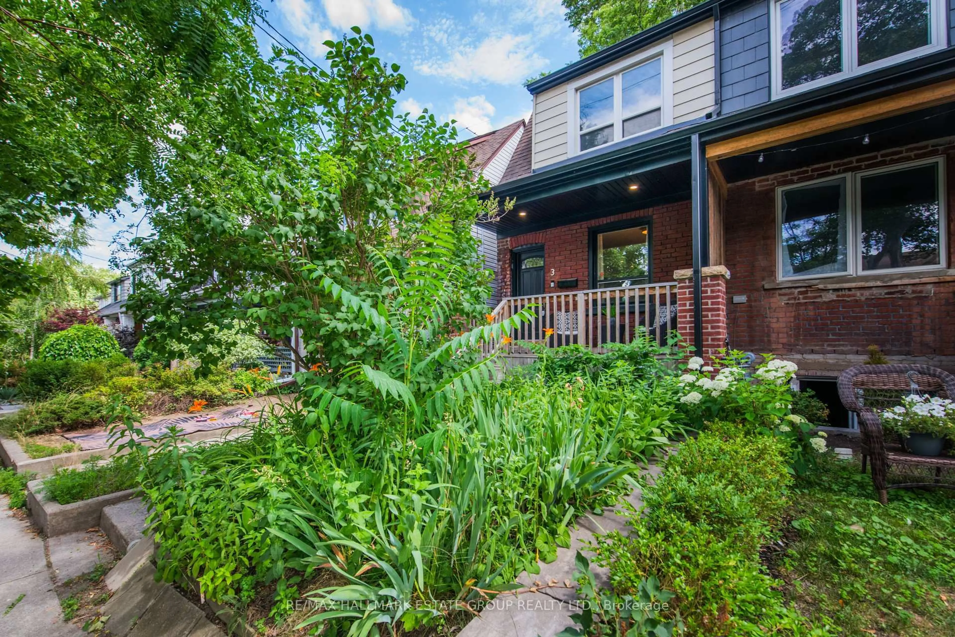Experience a lifestyle of convenience in Leslieville! With a walk score of 91, this location cannot be beat. Sitting on a wide 25 x 127 foot lot, this unique and versatile home provides a fantastic space with many possibilities. The bright and airy main floor provides an open-concept living space with a powder room, and multiple upgrades, including high-end designer light fixtures, a fireplace feature wall, and a custom, built-in wine rack. The newly renovated kitchen (2024) serves as the heart and hub of the home - enjoy stainless steel appliances, a wine fridge, quartz countertops and large centre island. This home was thoughtfully designed with form, function, and entertaining in mind - enjoy indoor/outdoor living, where gatherings can easily flow from the kitchen into the private, fenced backyard. With the footprint of a 3 bedroom home, the upstairs level includes two bedrooms with an oversized primary retreat, and an updated 4-piece bathroom. A separate entrance leads to the basement suite with its own kitchen, bathroom, and bachelor living space - perfect for multi-generational living, a nanny / in-law suite, or conversion back into a spacious recreation space. The deep, west-facing backyard has been beautifully landscaped and features a deck, flagstone patio, shed, and charming gardens with an array of flowers, veggies and blossoming trees along the flat, extended yard space. Enjoy a welcoming, tight-knit community where festivities such as the Leslieville Farmer's Market, and local Michelin-rated restaurants (Maha's, Puerto Bravo, The Wood Owl), bring magic to the neighbourhood! Just steps from localparks, schools, shops, and all the amenities along Gerrard St. and the Danforth. Detached garage and legal front pad parking space.
Inclusions: Existing: 2 Fridges, 2 stoves, dishwasher, 2 microwaves, wine fridge, custom built-in wine rack (2024), feature wall with Dimplex XLF50 electric fireplace and TV bracket (2020), 2 washers and dryers, all electrical light fixtures, bathroom mirrors, backyard garden shed, owned hot water tank (2025), furnace, central A/C. 2025: main & upper floor painted, 2nd floor bathroom upgraded, new front porch steps. Interior waterproofing. Legal front parking pad. Basement currently used as a nanny suite.
