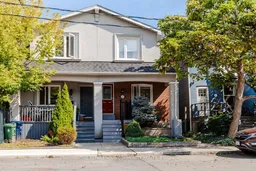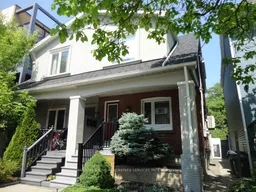MINIMUM $7K MONTHLY INCOME!!! Primo Impeccably Upgraded Legal Duplex off Queen Street East Just minutes from Leslieville & the Beaches. OVERVIEW: This beautifully maintained legal duplex nestled in one of Toronto's most vibrant neighborhoods offers three separate units in impeccable condition. Thoughtfully upgraded by a long-term owner and located just steps from Ashbridge Bay Park, and Woodbine Beach. Enjoy unbeatable access to some of the schools, shopping, dining, and outdoor amenities. GREAT INVESTMENT & Living Potential: Perfect for both investors and those looking for a spacious home, this duplex offers exceptional flexibility + income potential. All units in top move-in ready condition for homeowners, renters, or those seeking a turnkey investment. The property's configuration and upgrades make it ideal for multi-generational living or generating consistent rental income. DETAILS: UPPER UNIT: Owner Occupied- Renovated Kitchen w/custom pull out pot drawers, Skylight w/blinds, Large Bedroom, Bathroom w/ heated floors, washer/dryer combo, upgraded floors, and a versatile den with fireplace & walkout to a private deck. MAIN FLOOR Unit (Vacant November 1): Boasts upgraded floors, a modern kitchen, new bathroom, den w/out to a private deck, and a fenced yard perfect for relaxation and entertaining. LOWER BACHELOR Unit: Offers a spacious bedroom, a fully equipped kitchen, renovated bath, fireplace and direct access to the separate laundry room for added convenience. Amenities & Utilities: Residents enjoy ample storage space, communal laundry facilities, (private in upstairs unit), and the peace of mind that comes with a meticulously maintained property. Currently Rent is all-inclusive covering hydro, heat, internet, and BellFibe TV
Inclusions: Fenced yard w/Perennial gardens, BBQ, patio & patio furniture included. Storage Shed with Hydro and Shelving +Additional storage unit.THREE (3) Fridges, stoves, Basement, Washer and Dryer, 2nd Floor W/D combo unit, All custom blinds, ELFs, 2 European Style Heat/AC wall units. 2 Separate Hydro meters, Upper Floor and Basement
 Listing by trreb®
Listing by trreb®
 Listing by trreb®
Listing by trreb®



