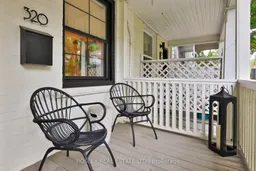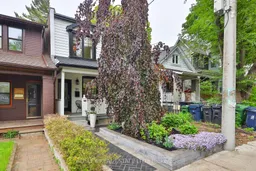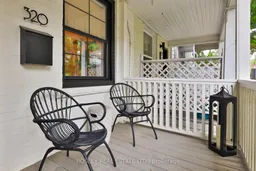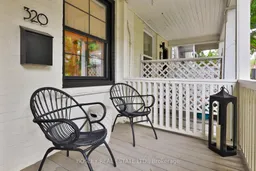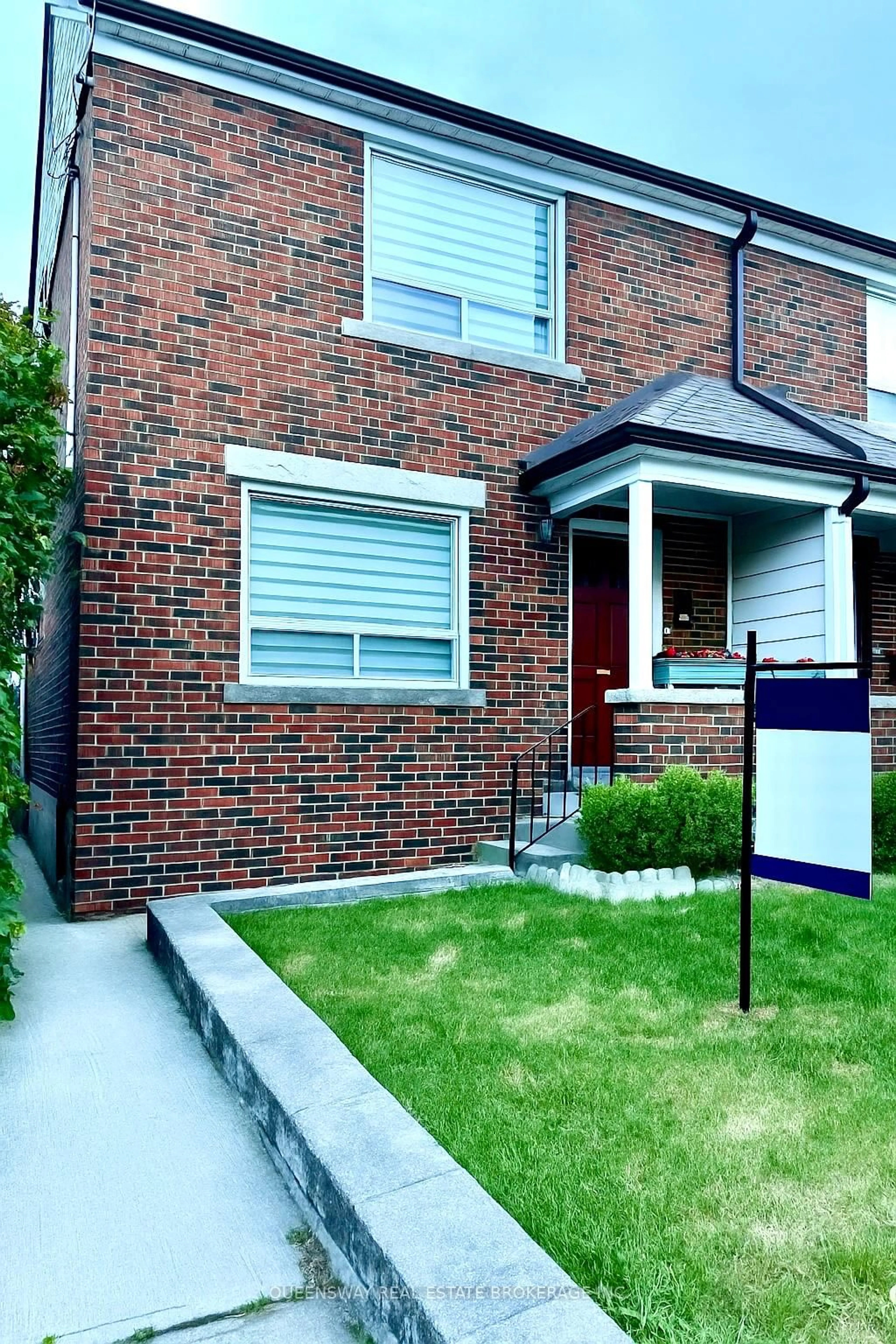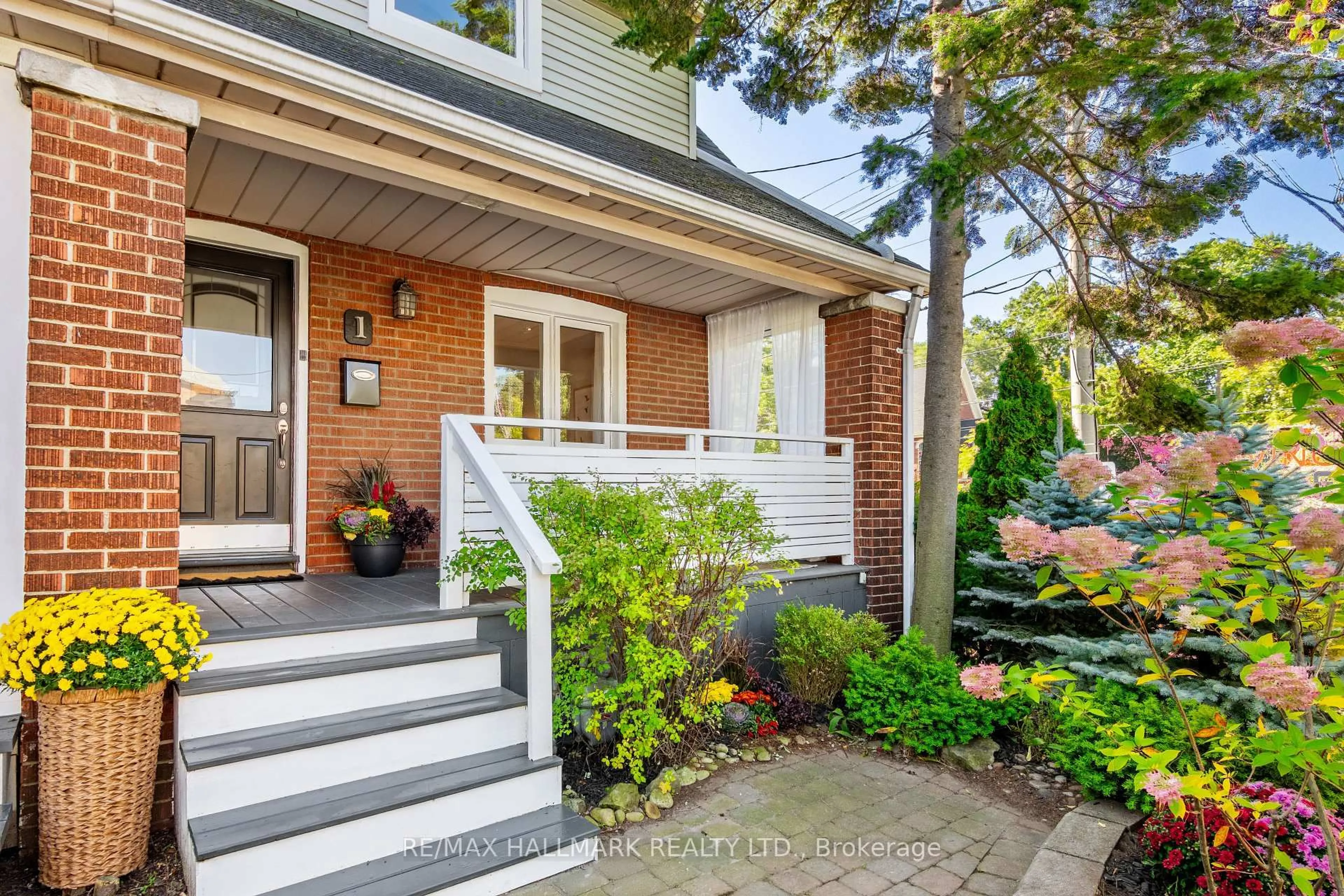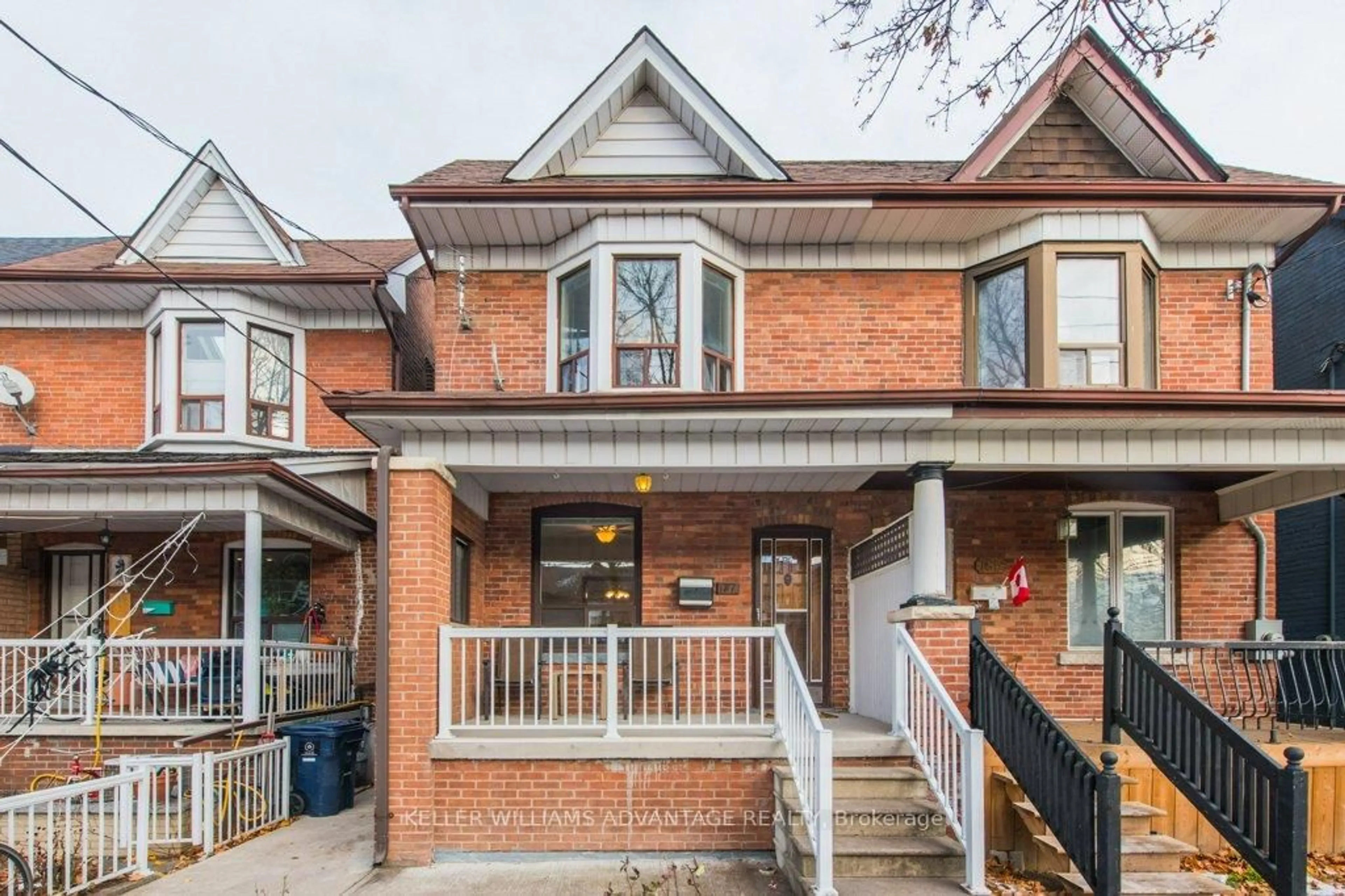Welcome To - The Kind Of Home That Makes You Want To Cancel Your Weekend Plans And Stay In Forever. Let's Talk Curb Appeal: Perched On The Sunny West Side Of Highfield, This Adorable 2-Bed, 1-Bath Stunner Has Been Updated Head To Toe (And Yes, You Can Just Move Right In). Start Your Car, Then Park-Or-Charge-It In Your Own Private EV Parking Spot Before Heading Up To One Of The Most Charming Homes Leslieville Has To Offer. This Gem Has Everything On Your Wish List: New White Oak Flooring, New Windows, Stylish New Bathroom W/Skylight, Landscaping & Hardscaping, Custom Closets In The Second Bedroom & Front Hall, Fresh Carpeting On The Stairs, Painted In Elegant Dove White Throughout. Tucked Away On A Quiet, Family-Friendly One-Way Street. This West-Facing Home Catches The Warm Afternoon And Evening Sun-Ideal For Relaxing On Your Private Deck, Right Off The Kitchen. Speaking Of The Kitchen--It's A Dream For Home Chefs And Entertainers Alike. Inside, You'll Love The Functional Yet Stylish Main Floor Layout. The Spacious Primary Bedroom Easily Fits A King-Sized Bed And Includes Custom Window Treatments And Ample Closet Space. The Second Bedroom And Updated Bath Are Equally Inviting. Need More Room? The Fully Finished Basement Includes A Large Laundry Room, An Enormous Walk-Through Closet, And Potential For Even More: With Two Separate Entrances, You Could Create A Mudroom, Add A Bathroom, Or Simply Expand Your Living Space. Location? Prime. Steps To Green Spaces, Parks, And The Lively Energy Of Gerrard Street. And Yes--Maha's Brunch On Greenwood Is Just Around The Corner. (Go Hungry, Thank Us Later.)
Inclusions: All Stainless Steel Appliances; Gas Stove, B/I Dishwasher, Fridge, Microwave W/Hood Vent, All Electric Light Fixtures, All Window Coverings, Washer, Dryer, NEST Thermostat
