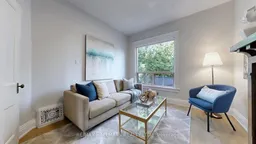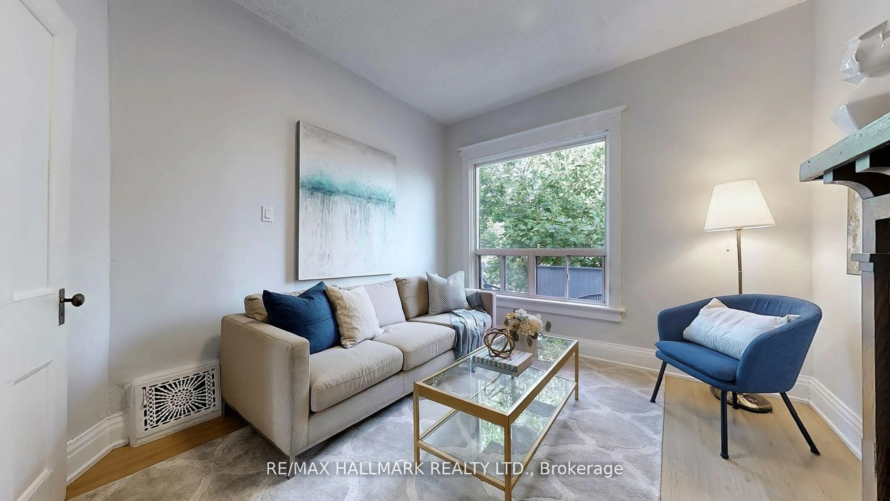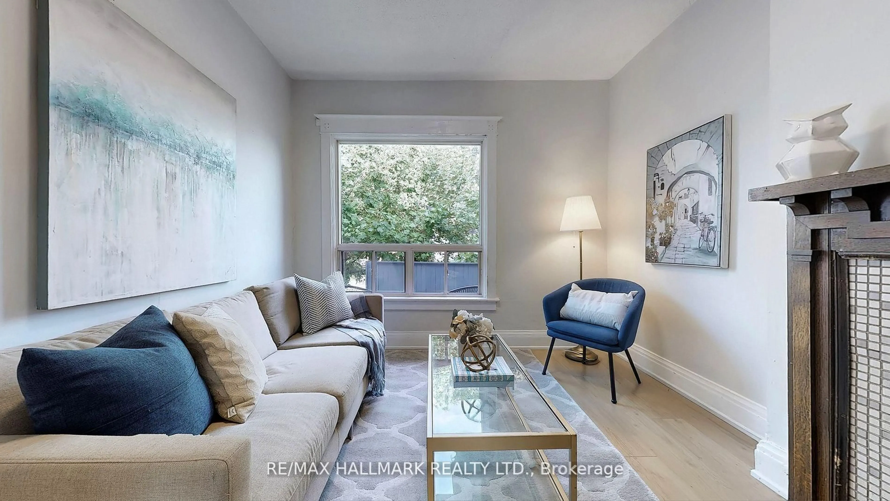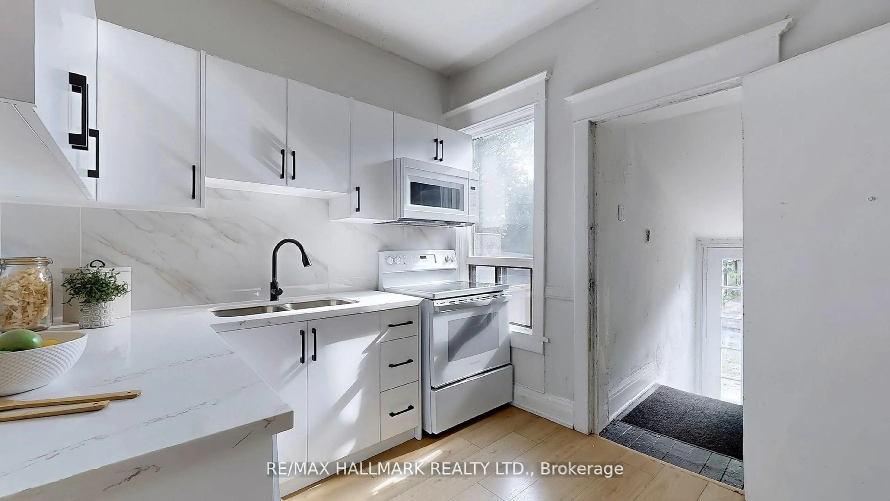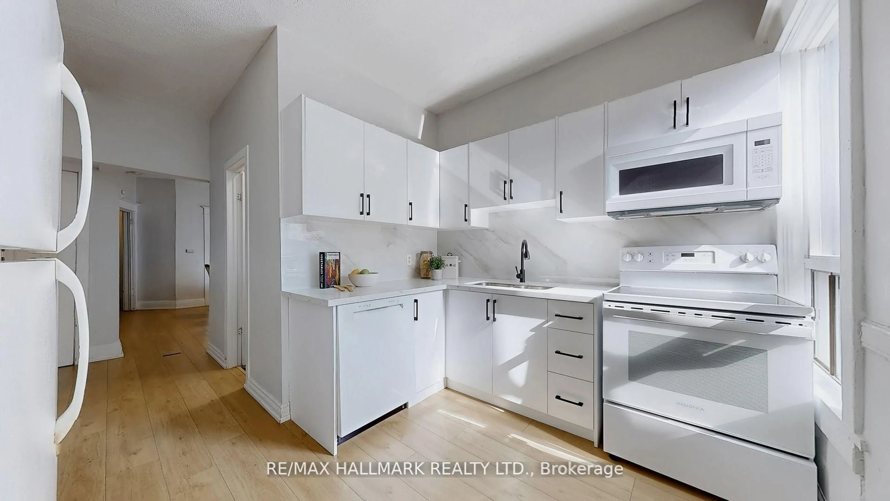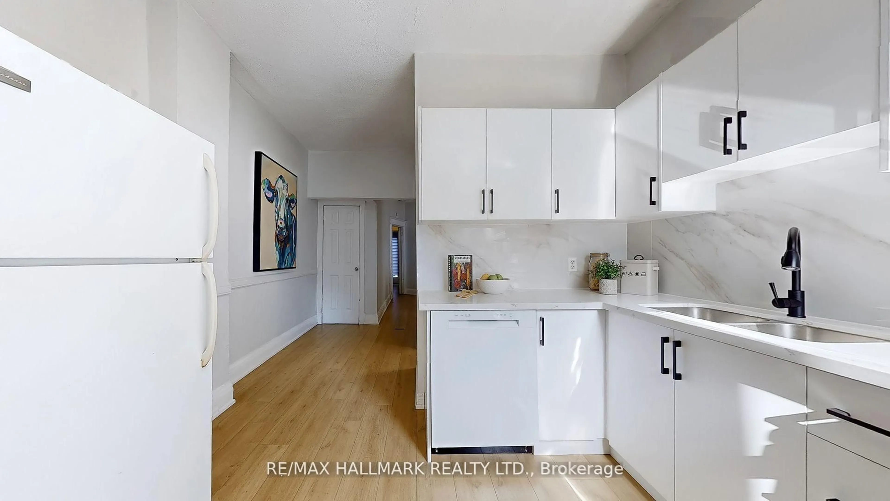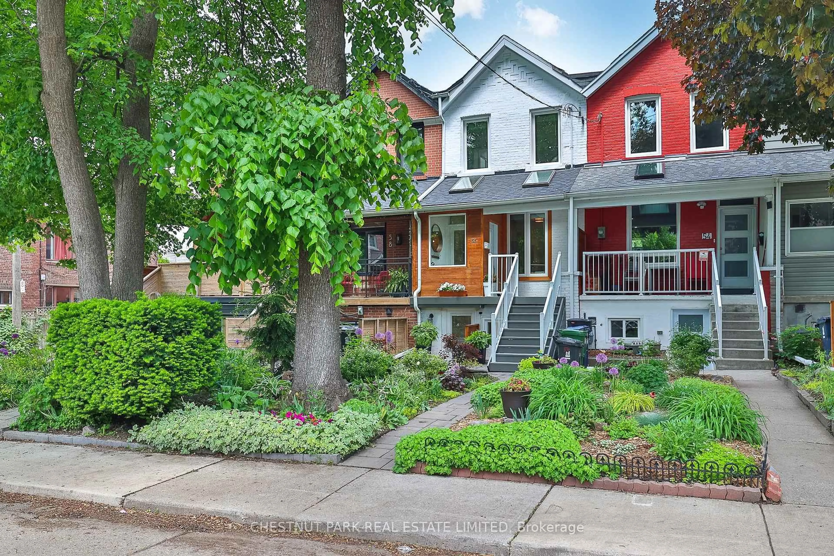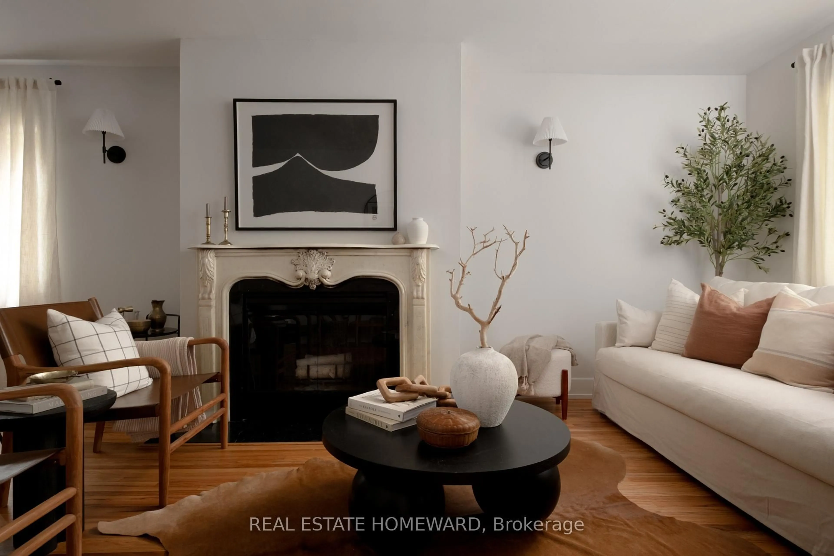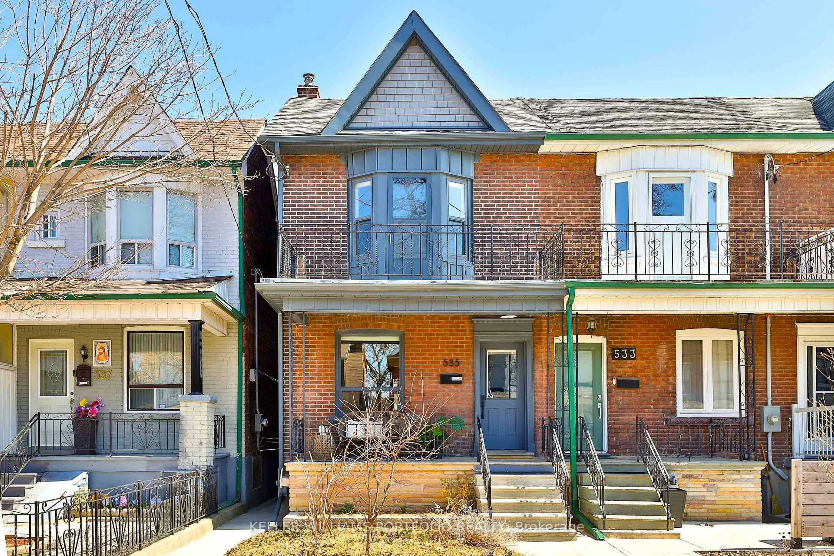28 Caroline Ave, Toronto, Ontario M4M 1H5
Contact us about this property
Highlights
Estimated valueThis is the price Wahi expects this property to sell for.
The calculation is powered by our Instant Home Value Estimate, which uses current market and property price trends to estimate your home’s value with a 90% accuracy rate.Not available
Price/Sqft$855/sqft
Monthly cost
Open Calculator

Curious about what homes are selling for in this area?
Get a report on comparable homes with helpful insights and trends.
+4
Properties sold*
$874K
Median sold price*
*Based on last 30 days
Description
Welcome To 28 Caroline Avenue, A Beautifully Ready To Move in Home Nestled In The Heart Of Leslieville One Of Toronto's Most Vibrant & Sought-After Neighbourhoods. This Sun-Filled Home Boasts Three Spacious Bedrooms, Three Full Bathrooms, One On Each Level And A Fully Finished Basement With A Separate Entrance & Full-Size Bedroom Or Rec Room, Ideal For Guests, A Home Office, Or An Income-Generating Suite. The Main Floor Features An Open-Concept Layout With Elegant Hardwood & Tile Flooring, Fresh Paint Throughout, & Oversized Windows That Flood The Space With Natural Light. The Exposed Brick & Stone Exterior Adds Historic Charm, While Modern Upgrades Provide The Perfect Balance Of Character & Convenience. Enjoy Rare Downtown Perks Like Two Private Parking Spots, Ensuite Laundry, & A Low-Maintenance Design That's Perfect For Professionals, Families, Or Downsizers. Located Just Steps From Queen Street East, You Will Be Surrounded By Top-Rated Restaurants, Artisanal Shops, Cafes, Parks, & Excellent Schools. Transit Access Is Just Around The Corner, Making It Easy To Reach Downtown Toronto Or The Lakefront In Minutes. This Thoughtfully Maintained Home Is Move-In Ready & Offers A Truly Exceptional Lifestyle In A Dynamic Urban Setting. Don't Miss Your Chance To Own This Standout Leslieville Gem!
Property Details
Interior
Features
Bsmt Floor
Breakfast
14.17 x 8.99Rec
10.43 x 12.5Exterior
Features
Parking
Garage spaces -
Garage type -
Total parking spaces 2
Property History
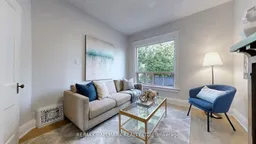 18
18