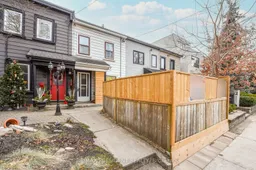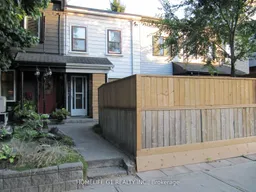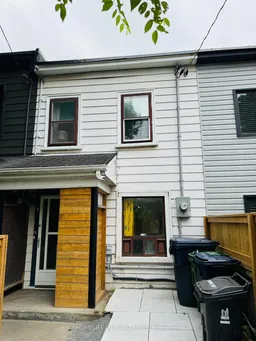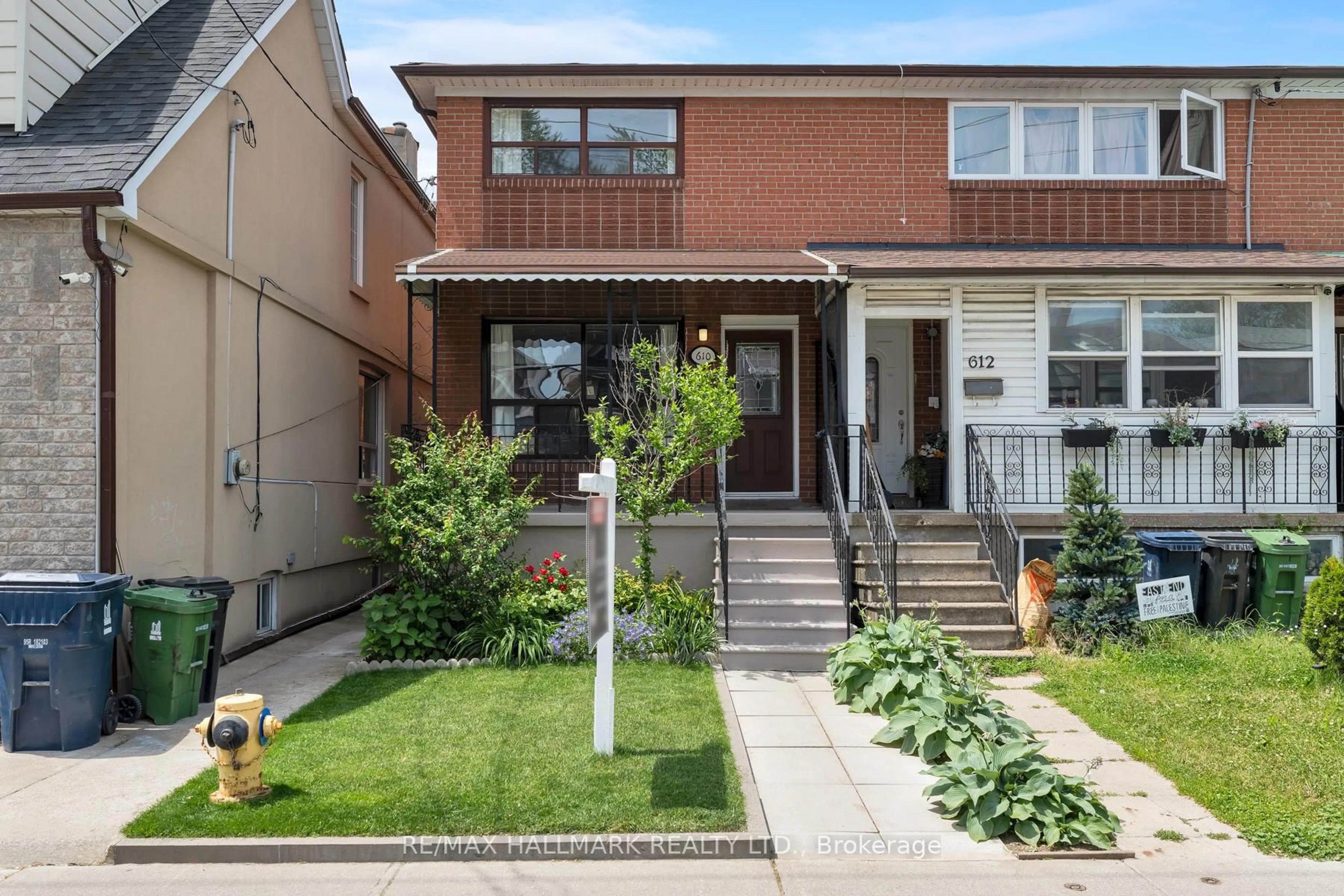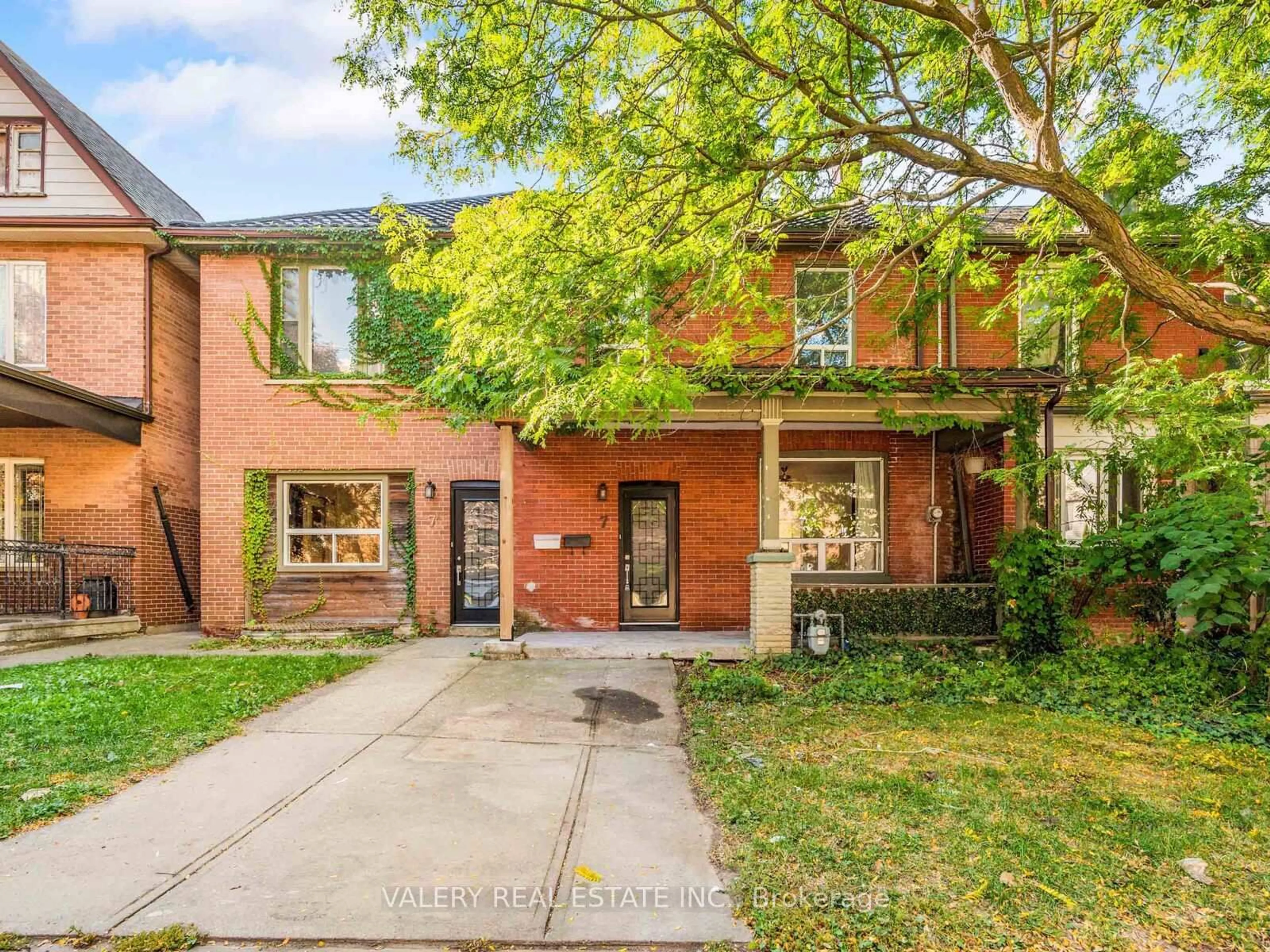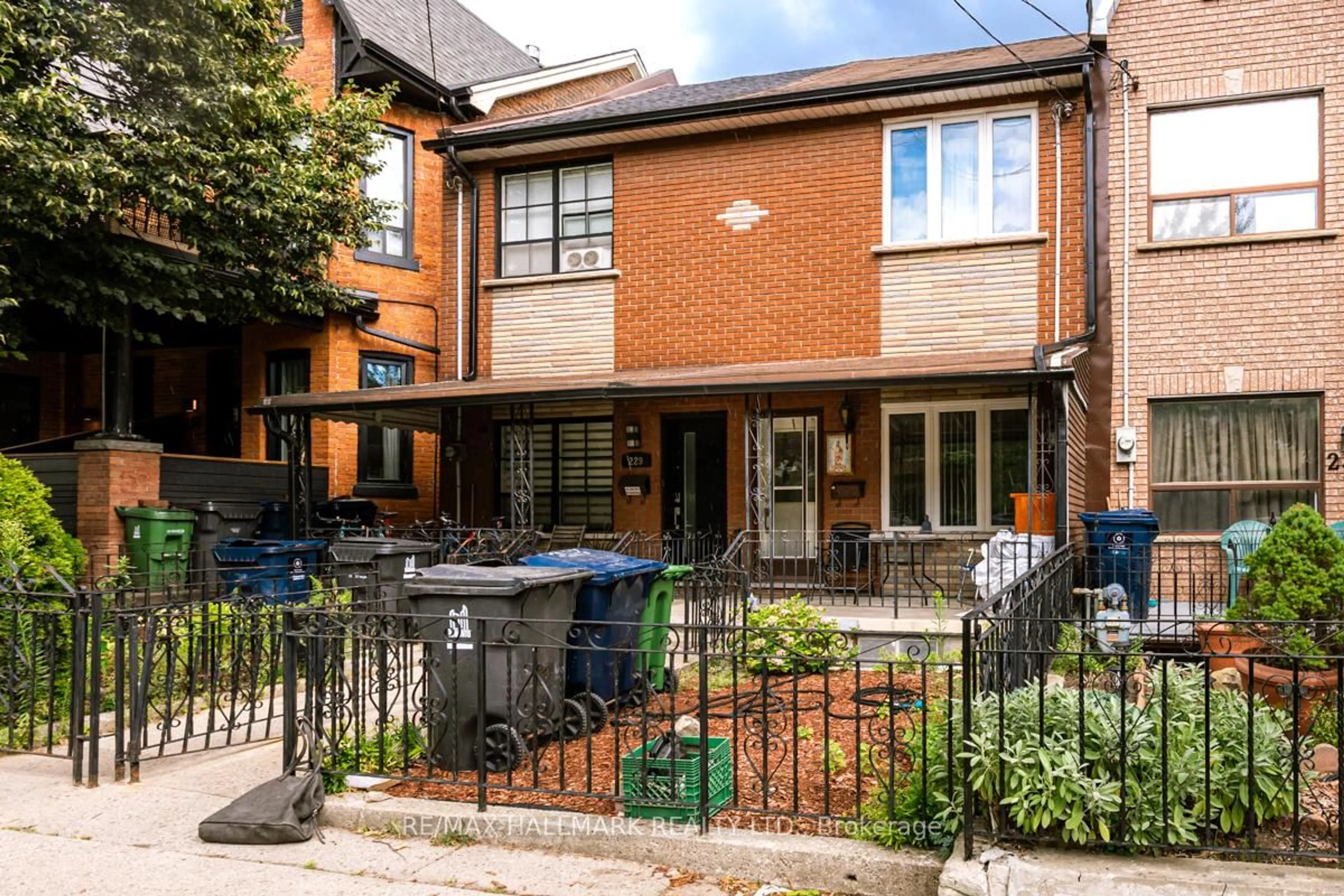This beautifully renovated duplex in the heart of Leslieville offers a unique opportunity for homeowners and investors alike. Freehold townhouse with two kitchens, it's perfect for living and renting, or for two couples to share in comfort and privacy. Situated in a prime location, this home is within walking distance of Riverdale Collegiate Institute, Home Depot, various schools, parks, and a variety of dining options. The vibrant Leslieville neighborhood also boasts grocery stores, boutiques, and easy access to public transit. The home has undergone a comprehensive renovation (approximately 95% complete), with much of the structure gutted and rebuilt to modern standards. The result is a stunning and functional living space with high ceilings, new HVAC system, and modern finishes throughout. Each floor has its own separate kitchen and 3-piece washroom, offering total privacy for each level. The main floor includes a spacious kitchen, three rooms, and a small back deck, while the second floor mirrors the layout, featuring a full kitchen and additional living space. With the potential for a laneway suite to generate extra income, this home offers both versatility and investment potential. The main floor could be rented out for approximately $2,500/month, while the second-floor unit could bring in around $2,000/month. New upgrades include granite countertops in both kitchens, six new windows, a new furnace, A/C, 200-amp electrical service, and an owned tankless water heater. The homes private backyard is an added bonus, offering a peaceful retreat and an excellent space for outdoor entertaining. One of the standout features of this property is its exceptionally deep lot with a T-style parking area, which can accommodate up to two cars. For those who prefer the outdoors, the home is ideally located near the beach, Lake Ontario, Woodbine Park, and various local attractions, including the Yacht Club, marina, and some of the best brunch spots in the city, Greek Town
