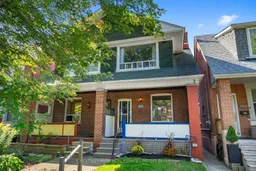Welcome to 200 Gillard Avenue, a charming opportunity just steps from vibrant Danforth Village. This 3-bedroom, 1-bath semi-detached home is full of character and offers endless potential to make it your own. Whether youre a first-time buyer eager to put down roots or a renovator with a vision, this property provides the perfect canvas.Inside, youll find a bright and functional layout ready to be reimagined. Outside, enjoy a private backyard oasis with mature greenery and a garage accessible from the laneway a rare find in this sought-after pocket. The street itself is known for its welcoming atmosphere, where neighbours gather on their front porches to chat and enjoy a glass of wine at the end of the day.Perfectly positioned, youre only moments from the shops, cafés, and restaurants of the Danforth, plus convenient transit options, schools, and parks. With its prime location and untapped potential, 200 Gillard Ave offers a chance to create the home of your dreams in one of Torontos most beloved neighbourhoods.Dont miss this opportunity to bring your vision to life in a community that feels like home.
Inclusions: All existing appliances (sold as is condition) elf's and window coverings. Theres hardwood flooring underneath the broadloom
 36
36


