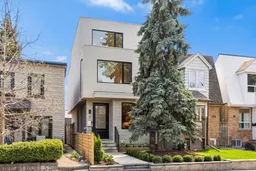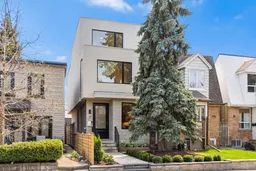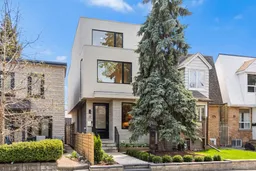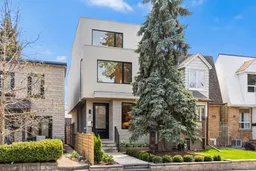Located on a quiet, tree-lined street in the heart of South Riverdale, 17 Myrtle Avenue is a striking, design-forward residence offering the rare combination of thoughtful architecture, refined finishes, and smart investment potential. This fully reimagined three-storey detached home boasts over 3,700 sq. ft. of living space, including a fully independent 600 sq. ft. laneway suite, complete with separate metering to allow for individual billing, ideal for guests, rental income, or work-from-home flexibility. Inside the main home, sophisticated design touches elevate every level, from a marble-inlaid entryway and white oak floors to custom millwork and curated lighting. The main floor features a chef-inspired kitchen with premium integrated appliances that flows into the dining area. A light-filled living room with a bespoke feature wall and fireplace connects seamlessly to a professionally landscaped backyard. The second floor includes three spacious bedrooms with custom built-ins, two elegant bathrooms, and a dedicated laundry room with bifold doors. The third floor is a private primary retreat with heated floors, a walk-through closet and dressing area, a luxurious 5-piece ensuite with double vanity, soaker tub, and glass-enclosed shower basked in light from above. Step out to a 300 sq. ft. rooftop terrace with gas hookups for a BBQ and outdoor fireplace. The lower level offers a large recreation room with custom built-ins, a versatile den or bedroom, 3-piece bath, a second laundry area, and ample storage. The laneway suite reflects the main home's elevated style with entry-level heated floors, a full kitchen, laundry, bedroom, 3-piece bath, hidden storage. Ground-level parking for one car is also included, offering flexible living options and valuable income potential in one of Toronto's most vibrant and connected neighbourhoods.
Inclusions: See Schedule B







