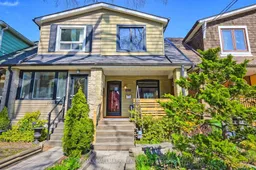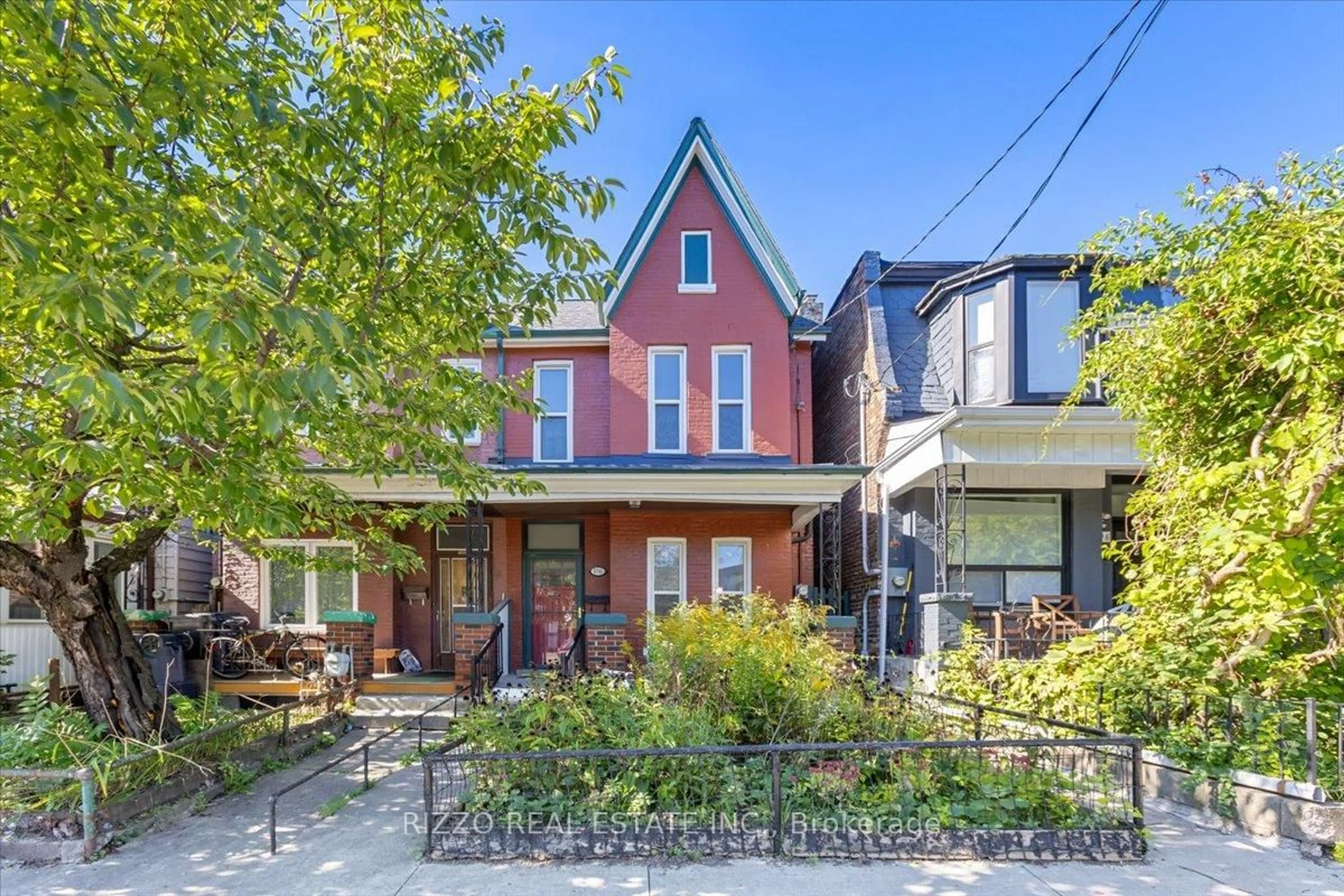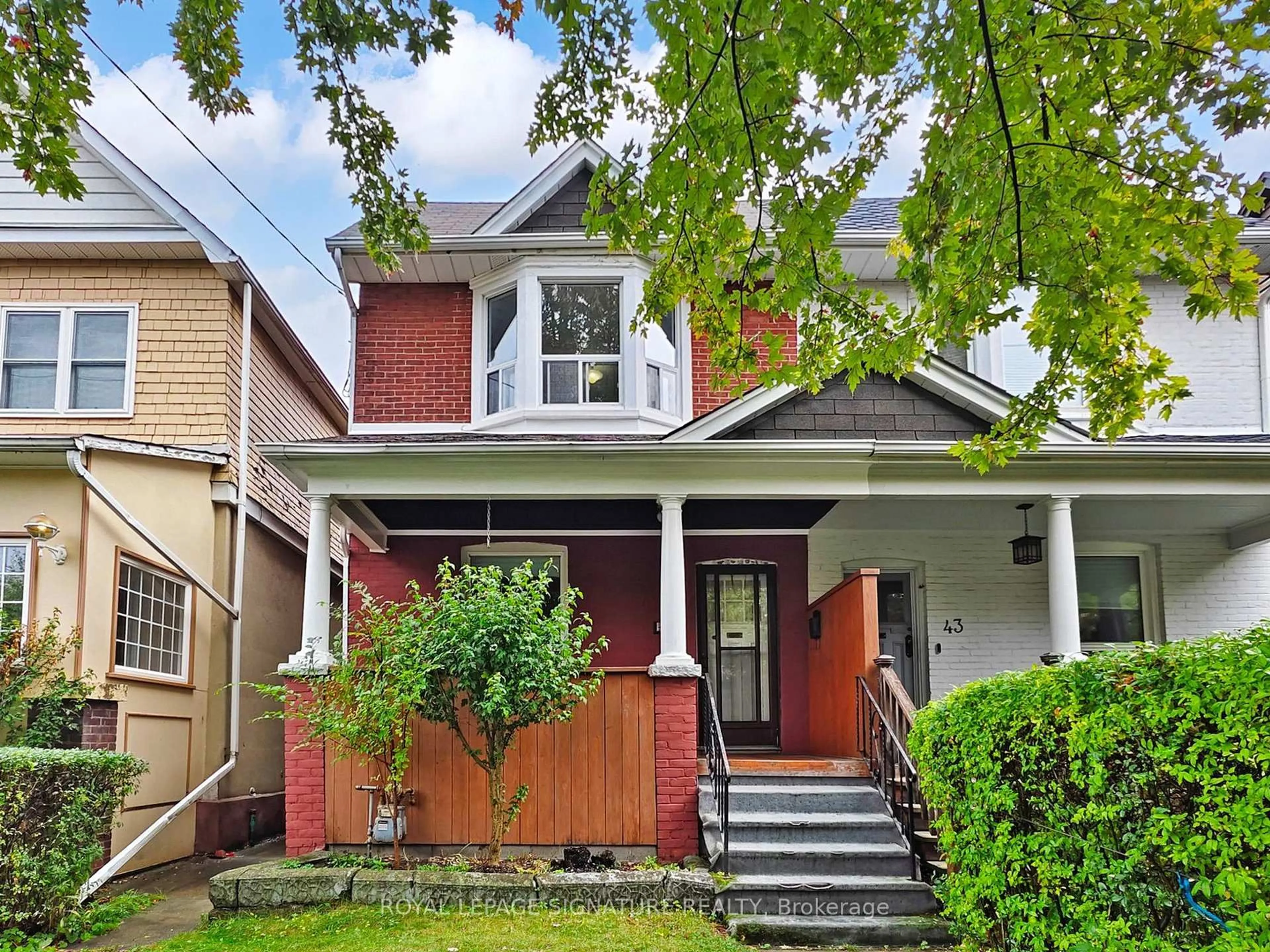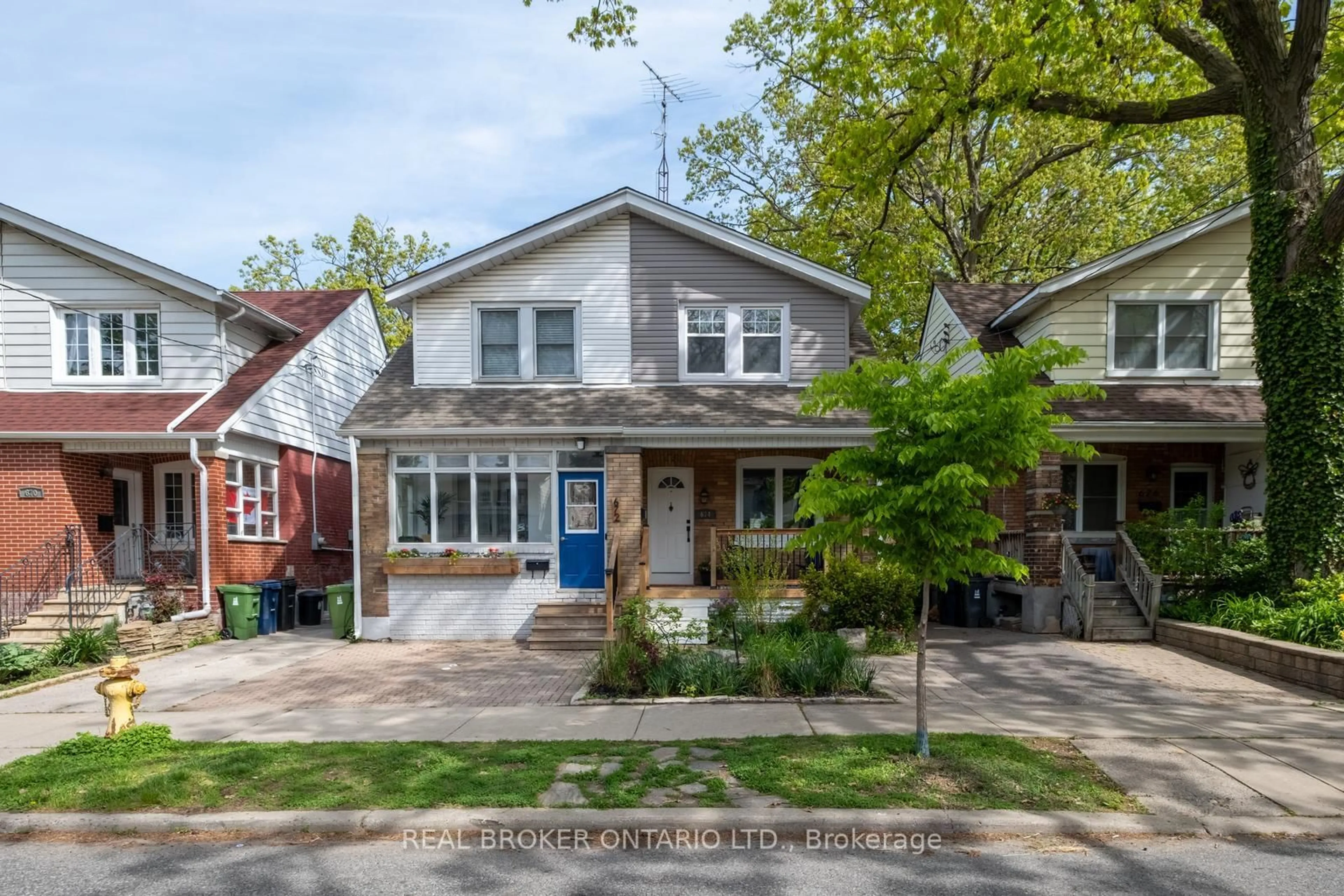Fantastic Affordable Opportunity To Live In Prime Leslieville In A Super Sweet & Bright Three-Bedroom Semi With One-And-A-Half Car Parking! This Home Oozes Warmth & Character With Hardwood Floors, 8" Baseboards & French Doors Plus Lots Of Valuable Upgrades! It's Move-In Ready With Room To Make It Your Own With Further Updates. The Large, Eat-In Kitchen With New Stainless Steel Appliances Offers A Walk-Out To A Generous-Sized, Low-Maintenance, Fully-Fenced Yard With Perennial Gardens & A Handy Shed. Large Recently-Upgraded Thermal Pane Casement Windows & Skylights Allow For Lots of Natural Light. Stroll Up The Street To Jimmie Simpson Park For Tennis, Basketball And Winter Skating. This Hip Stretch Of Queen Street Offers Endless Options For Cafes, Shops, Restaurants & The New Ontario Line Station With A Walk Score Of 97! See the Attached List Of Extensive Mechanical Upgrades Including Roof, Skylights, Fencing, Furnace and Air Conditioning. Note: The 3rd Bedroom Is Currently Being Used As A Laundry Room, There's A Rough-In In The Basement For Laundry And A Bathroom.
Inclusions: New Frigidaire Stainless Steel Appliances: Side-By-Side Fridge, Built-in Dishwasher, Smooth Top Stove, Exhaust Fan, Stainless Steel Kitchen Side Counter & Drawers. All Existing (Upgraded) Light Fixtures, Gas Burner & Equipment, Central Air Conditioner & Equipment, Hot Water Tank (Owned), New Plumbing To The Street Including Backwater Valve, Garden Shed, Front Porch Recycling Box. Wall-To-Wall Wardrobes In Second Bedroom, All Existing Window Coverings & Existing Closet Organizers.
 21
21





