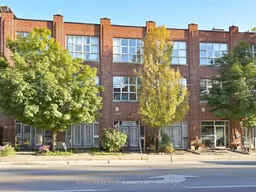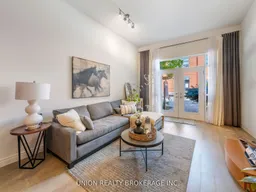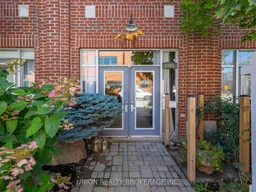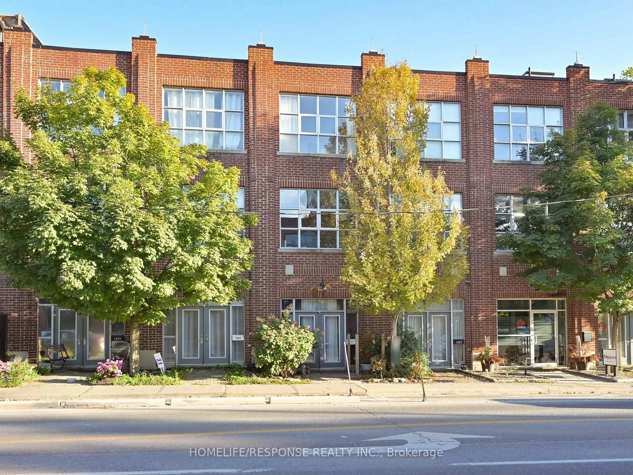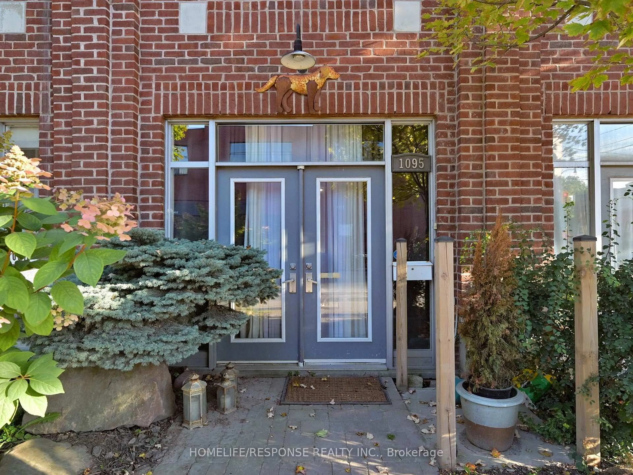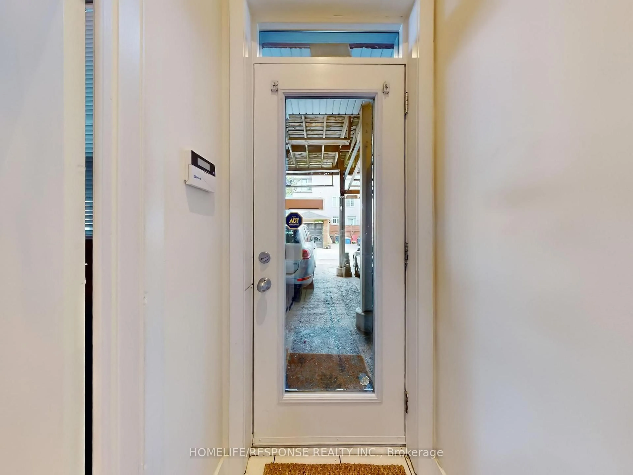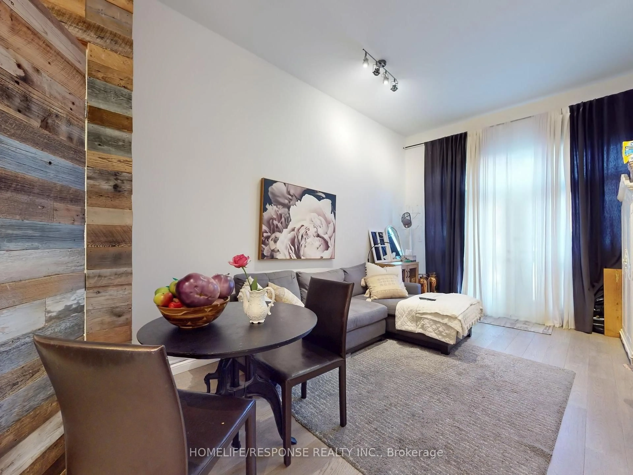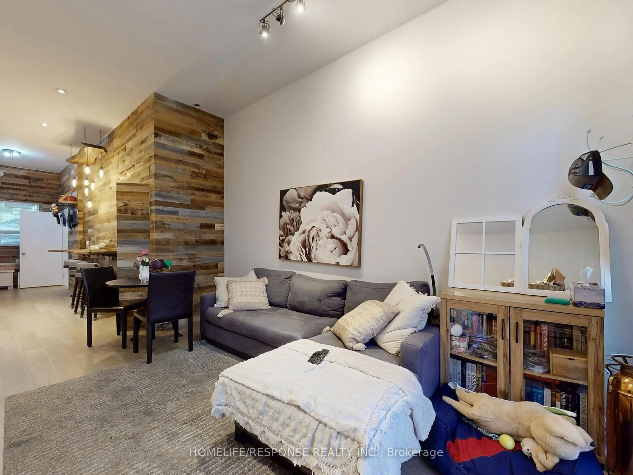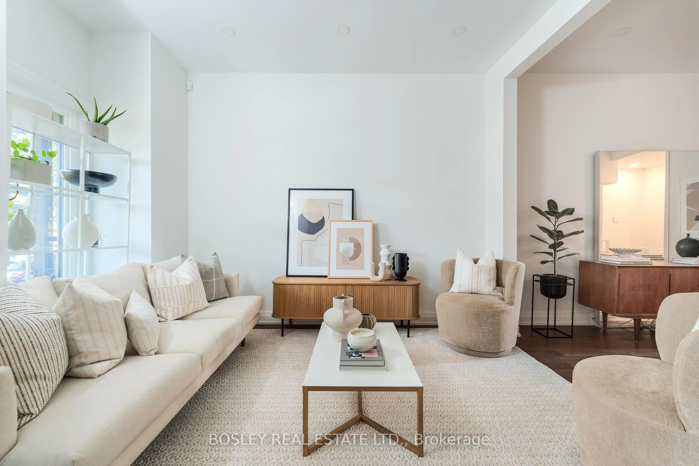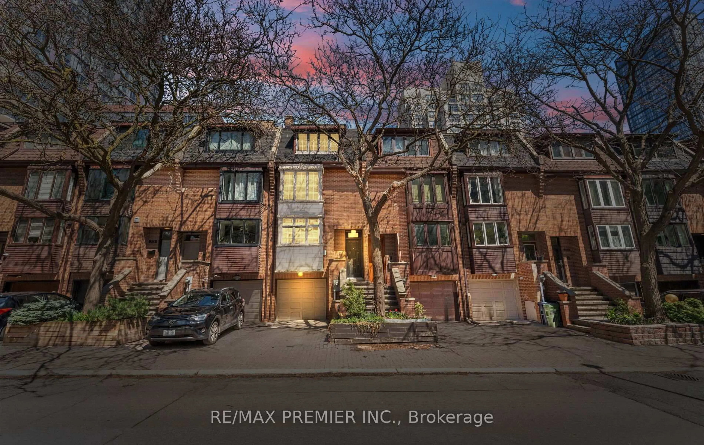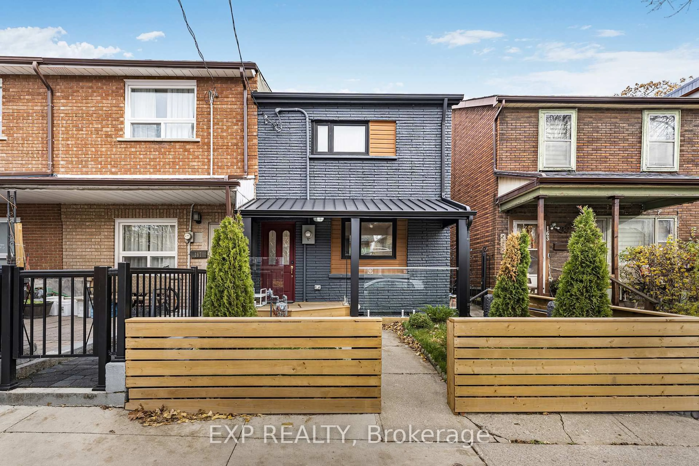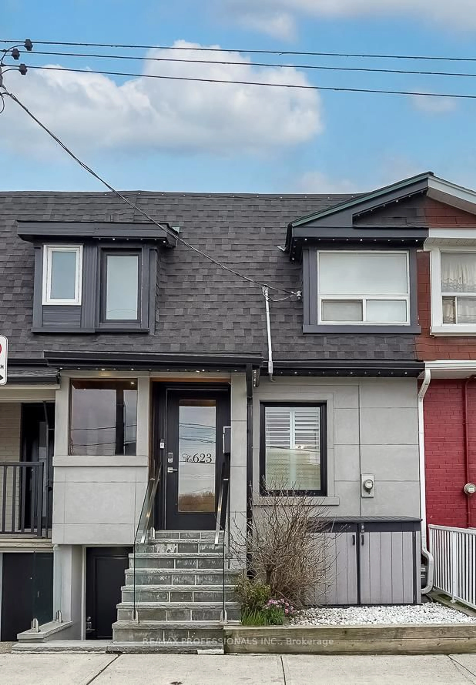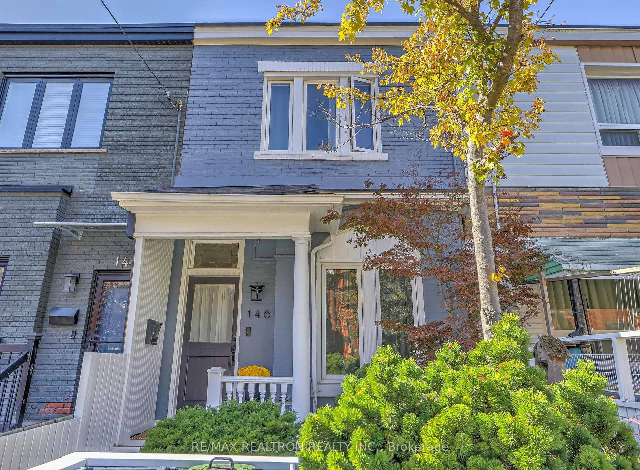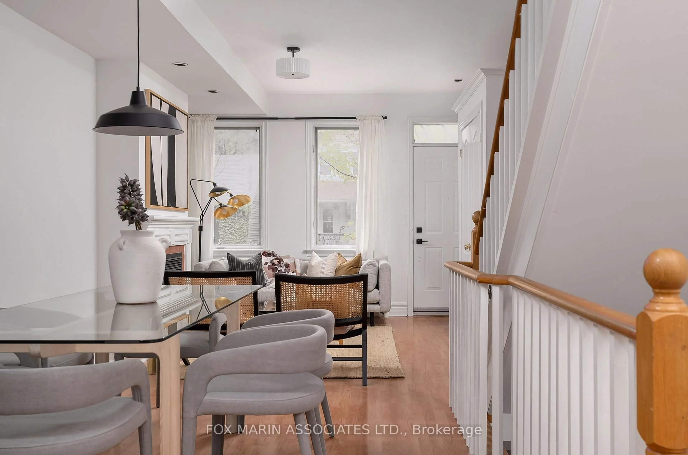1095 DUNDAS St, Toronto, Ontario M4M 1R9
Contact us about this property
Highlights
Estimated valueThis is the price Wahi expects this property to sell for.
The calculation is powered by our Instant Home Value Estimate, which uses current market and property price trends to estimate your home’s value with a 90% accuracy rate.Not available
Price/Sqft$769/sqft
Monthly cost
Open Calculator
Description
Rarely offered opportunity at Riverside Lofts. Live/work/invest in prime Leslieville neighbourhood. with a 99 walk score, 91 transit score and a bike score of 92. This unique Freehold Townhome boasts 11 foot Ceilings on the main and second floor with an industrial/artsy flair. Huge windows allow for ample natural sunlight all day long. Great open space, ideal for entertaining that extends out to a large 144 foot deck. Two south facing decks for enjoying morning coffee. Currently being used as a duplex with 2 separate units with their own laundry facilities. Zoning allows for mixed use Residential/Commercial space suitable for a variety of uses including Gallery, Pet Grooming, Financial Advisor, Photographer, etc. Located in one of the East ends most desirable pockets with a short walk to Queen Street East, restaurants, shops and entertainment. Recent upgrades: Main floor kitchen, flooring, and breakfast bar(23) Lower level bathroom (23) AC and High eff. Furnace (22) second floor bathroom (24) Hot water tank (20) Owned, Gas line for BBQ.
Property Details
Interior
Features
Main Floor
Dining
6.84 x 2.5hardwood floor / Combined W/Kitchen
Kitchen
6.84 x 2.5Quartz Counter / Breakfast Bar / B/I Appliances
Living
4.94 x 3.64hardwood floor / Open Concept / Walk-Out
Exterior
Features
Parking
Garage spaces 1
Garage type Carport
Other parking spaces 0
Total parking spaces 1
Property History
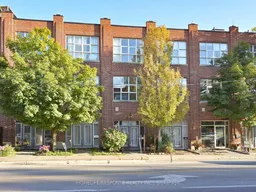 37
37