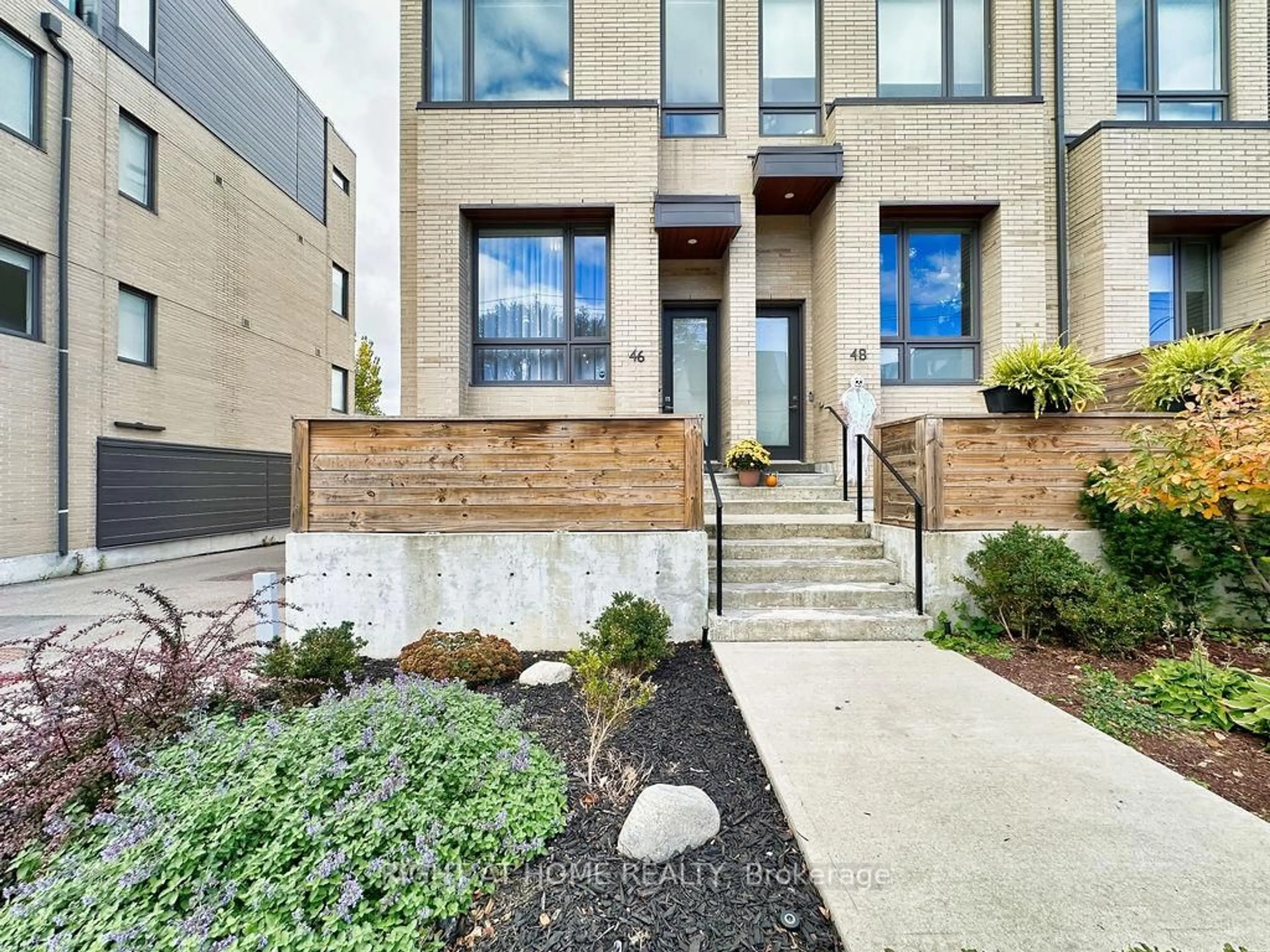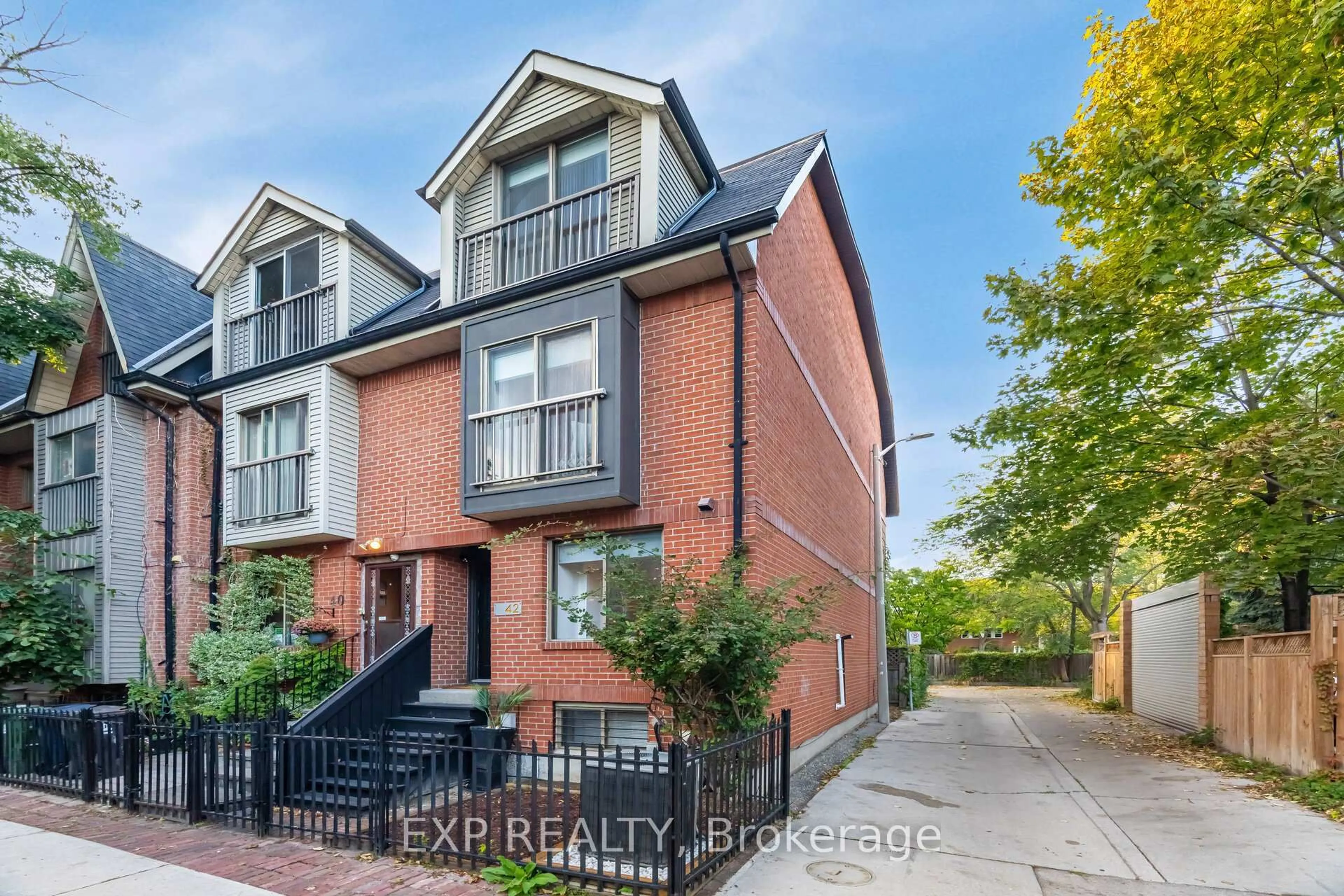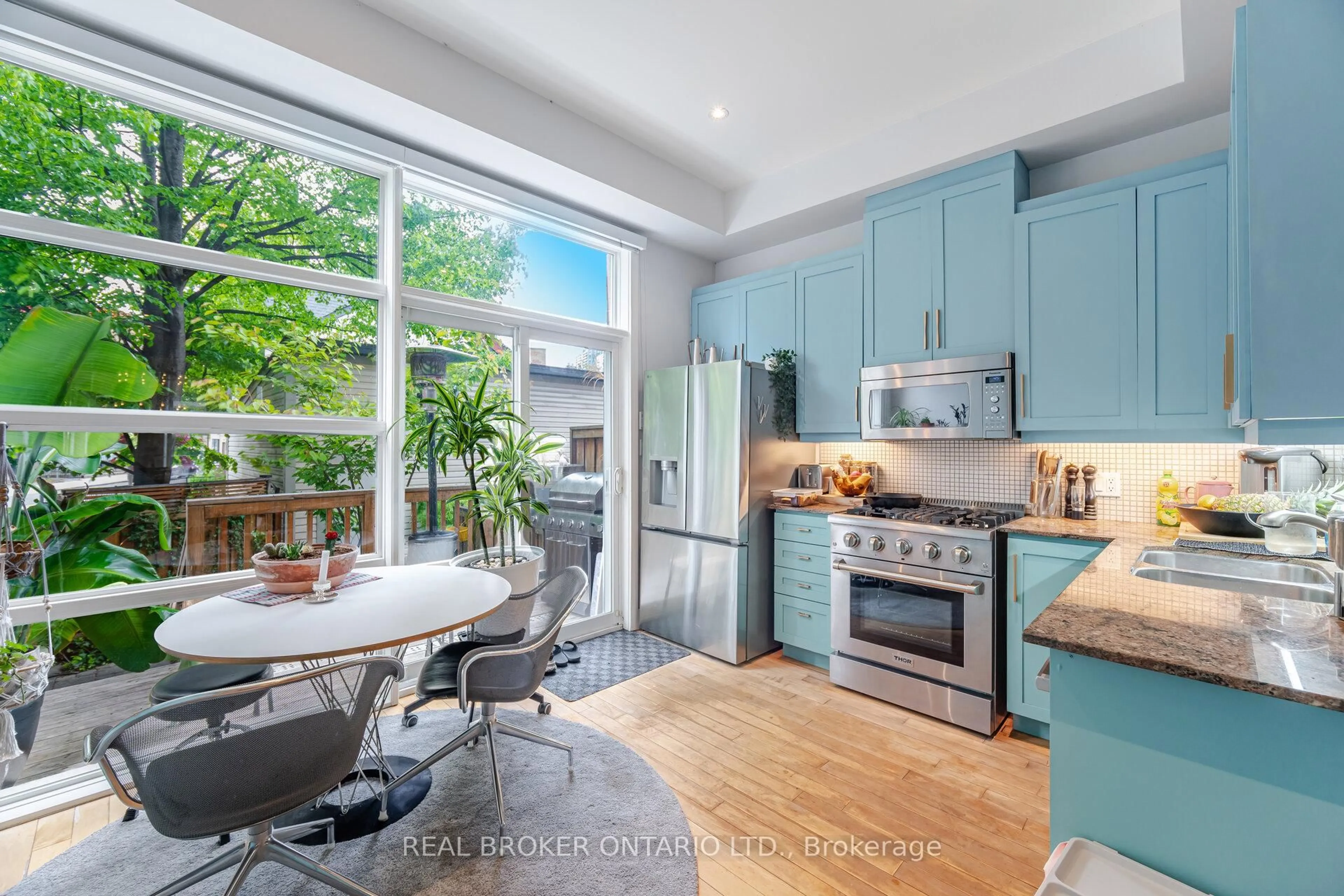Experience elevated Leslieville living in this refined 3-bedroom, 3-bath townhouse in an exclusive 10-unit boutique complex offering about 1500 square feet of bright, well-maintained space. The open concept layout delivers seamless flow through the living, dining and modern kitchen areas, perfect for everyday comfort and effortless entertaining. Private garage parking adds convenience, while being steps to top restaurants, shops, groceries and the streetcar places you in the heart of one of Toronto's most vibrant neighbourhoods. The highlight is the epic rooftop patio showcasing unobstructed skyline and CN Tower views, creating the ideal backdrop for morning coffee, evening hangouts or hosting friends. This thoughtfully designed home offers exceptional value with its blend of luxury finishes, low-maintenance living and unbeatable walkability. Perfect for professionals, couples or families seeking a connected lifestyle in a community known for creativity, culture and convenience. From the curated interiors to the great rooftop, so every element elevates the living experience.
Inclusions: Fridge, Gas Stove, Microwave,Range Hood Fan, Dishwasher, Washer, Dryer, Existing Light Fixtures, Central Vacuum with attachments and Garage Door Opener. POTL Fees - $294 (includes water, snow removal, garbage and lawn care).
 25
25





