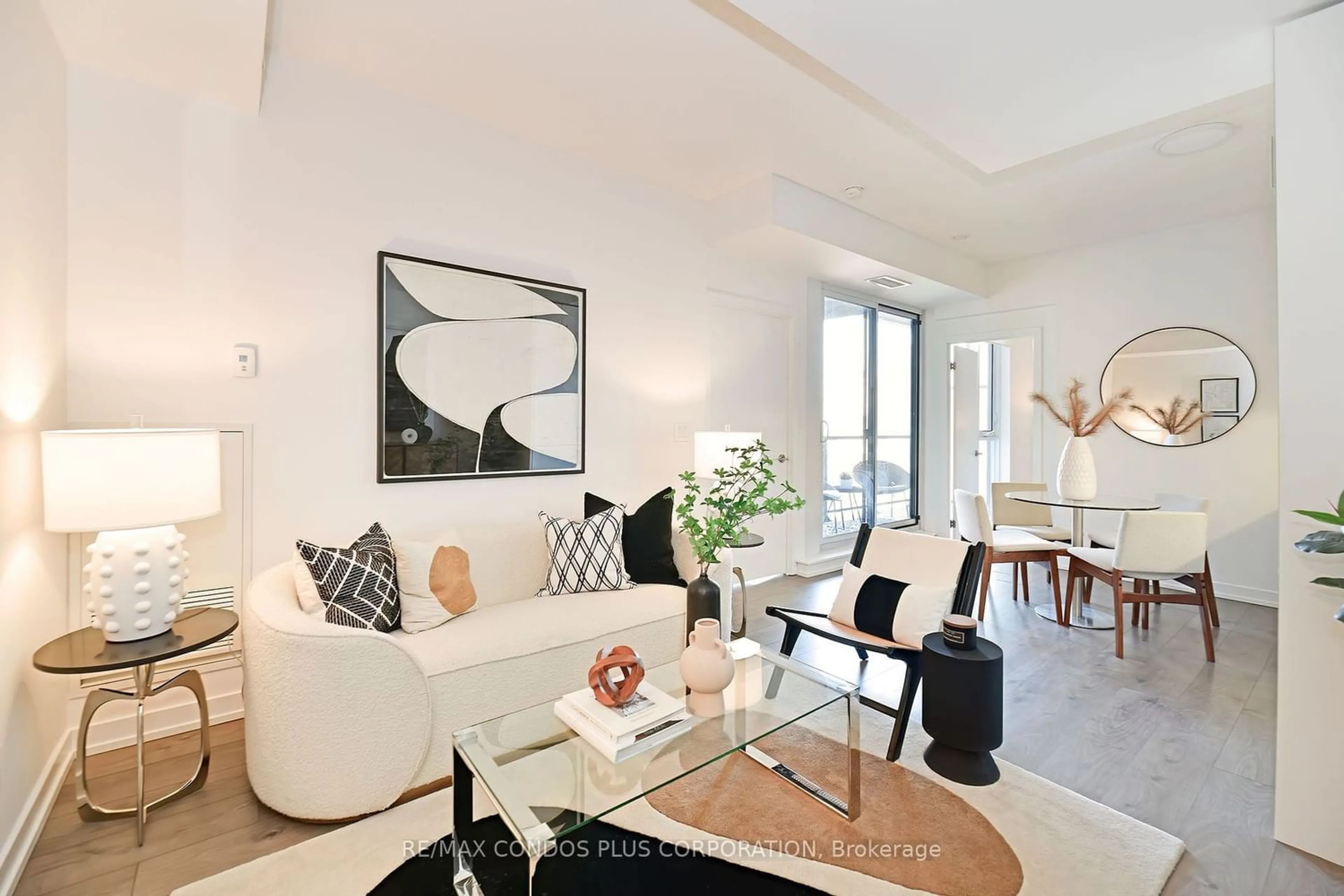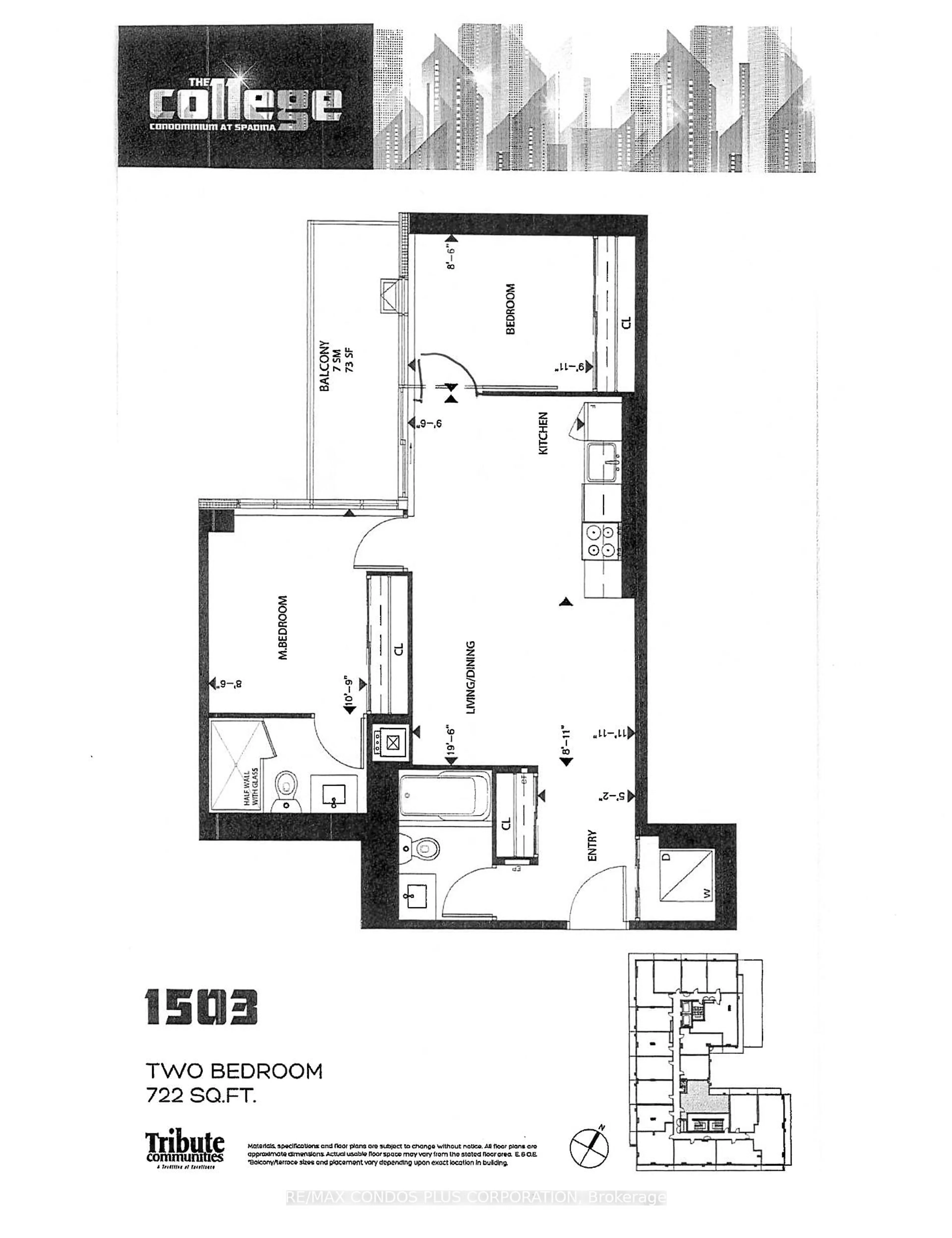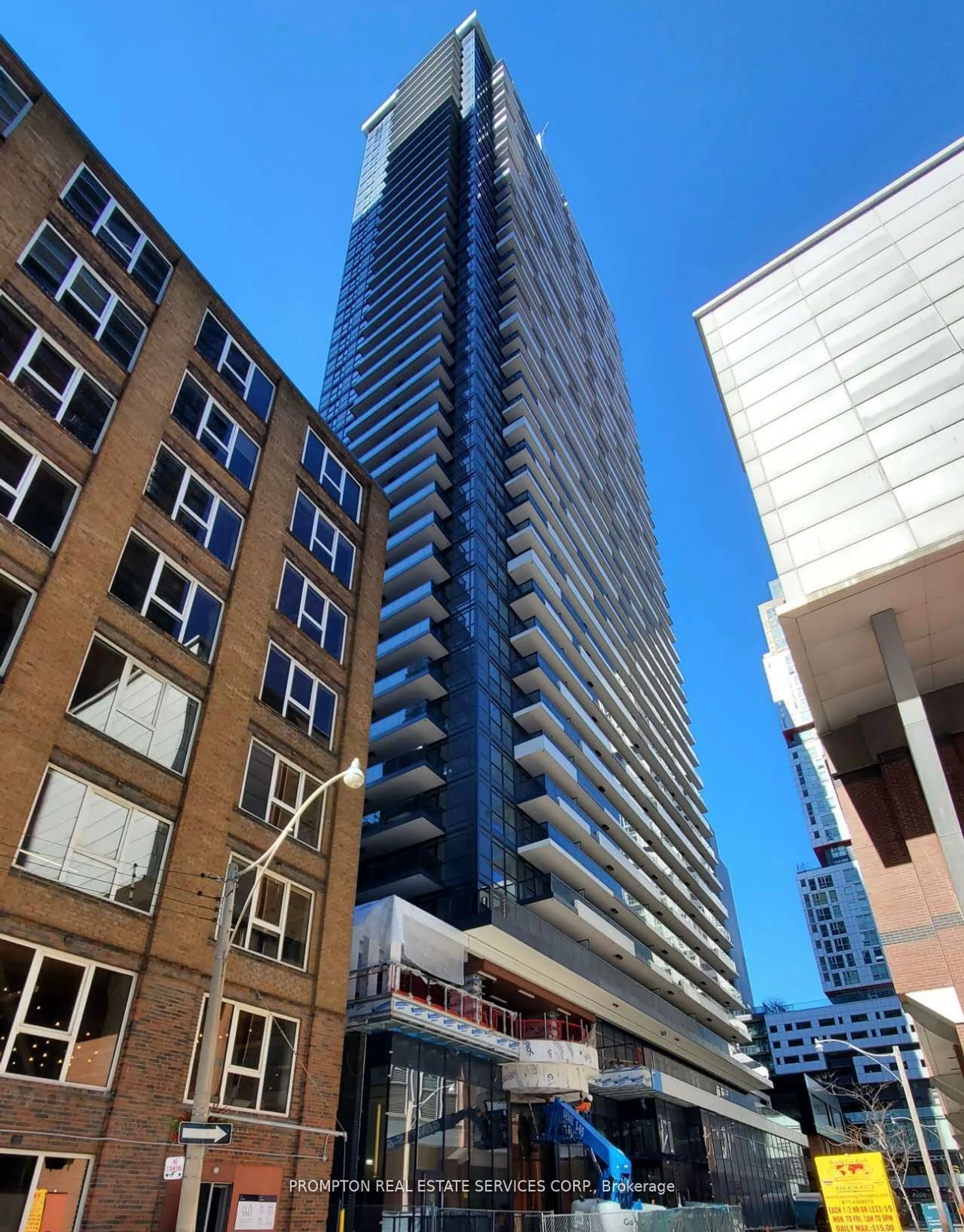297 College St # 1503, Toronto, Ontario M5T 0C2
Contact us about this property
Highlights
Estimated ValueThis is the price Wahi expects this property to sell for.
The calculation is powered by our Instant Home Value Estimate, which uses current market and property price trends to estimate your home’s value with a 90% accuracy rate.$915,000*
Price/Sqft$1,137/sqft
Days On Market20 days
Est. Mortgage$3,646/mth
Maintenance fees$751/mth
Tax Amount (2024)$3,611/yr
Description
**Boutique Condo Conveniently Located at Spadina & College St** 2 Full Bdrms, 2 Full Washrooms, High Floor, Bright NE Exposure w/ City View. 9ft Ceiling. Excellent Layout, Spacious Rooms. Walkout to Large Balcony, Both Bedrooms have Windows & Swing Doors & Mirrored Closets. Ensuite has Step-in Shower, Soaker Tub in 2nd Bath. Chic Cabinetry, Quartz Counter, & Valance Lighting. Steps to U of T, Awesome Loblaws T&T Grocery Store at Ground Level, TTC Transit College & Spadina, Trendy Kensington Market, Enjoy the Convenience of the Vibrant College St Neighbourhood with Resto's & Cafes, Hospitals & All Amenities nearby. Floorplan Attached or Ask Listing Agent to Send. Well built & well managed. Parking Included.
Property Details
Interior
Features
Main Floor
Living
5.95 x 3.60Laminate / Ne View / Combined W/Dining
Dining
5.95 x 3.60Ne View / Laminate / Combined W/Kitchen
Kitchen
5.95 x 3.60B/I Appliances / W/O To Balcony / Laminate
Prim Bdrm
3.79 x 2.60East View / Closet / 4 Pc Ensuite
Exterior
Features
Parking
Garage spaces 1
Garage type Underground
Other parking spaces 0
Total parking spaces 1
Condo Details
Amenities
Concierge, Guest Suites, Gym, Media Room, Party/Meeting Room, Recreation Room
Inclusions
Property History
 27
27 25
25Get an average of $10K cashback when you buy your home with Wahi MyBuy

Our top-notch virtual service means you get cash back into your pocket after close.
- Remote REALTOR®, support through the process
- A Tour Assistant will show you properties
- Our pricing desk recommends an offer price to win the bid without overpaying





